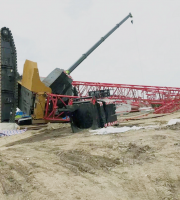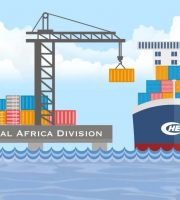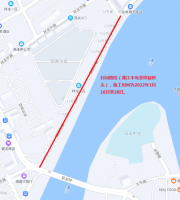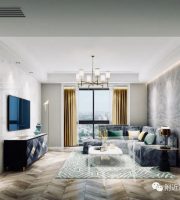In recent years, with the State Grid Corporation of China vigorously promoting the standardized management of safe and civilized construction, the safety management level of power transmission and transformation projects has been continuously improved, and the standardization and normalization of infrastructure safety management has achieved phased results
. 
In 2015, the State Grid Company issued the technical code for safety of floor type steel pipe scaffold erection in Substation Engineering (Q / gdw1274-2016), which made detailed provisions on the control points of erection process in the process of scaffold erection in substation engineering
. 
Next, let’s learn the relevant requirements of the specification
.
01 strictly control the quality of raw materials for scaffold erection
.
The steel pipe for scaffold erection shall be Q235 ordinary steel pipe conforming to the current national standard “straight seam welded steel pipe” (GB / t13793) or “welded steel pipe for low pressure fluid transmission” (GB / t3091-2015)
.
Its quality shall meet the requirements of Q235 grade steel in the national standard “carbon structural steel” (GB / T700)
.
The steel pipe shall be 48.3mm × 3.6mm, and each steel pipe shall be used The maximum mass of the pipe shall not be more than 25.8kg
.
01 the fastener should be made of malleable cast iron, and its material should comply with the current national standard “steel pipe scaffold fastener” (gb15831)
.
When the screw tightening torque of the fastener reaches 65N · m, it should not be damaged
.
The fastener shall be sampled on site and sent for inspection and retest
.
02 scaffold board is made of bamboo, wood and steel, and the weight of each scaffold board should not be more than 30kg
.
03 the width of dense mesh safety vertical net should be 1.8m, and the minimum length should not be less than 2m
.
The eyelet buckle at each edge of dense mesh safety vertical net must be firm and reliable, and the hole diameter of buckle should not be less than 8mm
.
The dense mesh safety vertical net should be attached with safety identification certificate and inspection certificate
.
04 the protective baffle should be made of bamboo and wood, the bamboo fence board should be 1.5 × 0.9m, and the wood board should be 1.8 × 0.9m
.
02 do a good job in the scaffold erection regulations implementation inspection 01 before the scaffold erection, the safety technical disclosure shall be made to the construction personnel according to the construction safety technical measures or schemes, and shall be signed by all the staff for confirmation
.
02 before construction, the steel pipe, fastener, scaffold board, dense mesh and other components and accessories shall be inspected and accepted
.
03 the scaffold foundation must be tamped and hardened, and the foundation shall have a drainage slope horizontally outward, which shall be solid and smooth, and the drainage shall be unblocked
.
The base plate shall not shake and settle, and the upright pole shall not be suspended
.
The base plate shall be made of wood or channel steel, with a length of not less than two spans, a thickness of not less than 50 mm and a width of not less than 200 mm
.
04 start from a corner and extend to both sides
.
05 the railings and toe boards of the operation layer and ramp should be set on the inside of the outer vertical pole, and the height of the upper protective railings should be 1.2m
.
From the second step, two longitudinal horizontal protective railings should be set at the same distance between the upper and lower longitudinal horizontal poles on the outside of the operation layer
.
The whole frame body is erected from the second step, and the dense mesh safety vertical net is used for full closed protection inside the vertical pole
.
03 scaffold acceptance and self inspection of maintenance scaffold shall be organized by the project manager and attended by the person in charge of project construction, technology, safety, scaffold erection and other relevant personnel
.
According to the technical specifications, construction scheme, technical disclosure and other relevant technical documents, the scaffold shall be self inspected and accepted
.
After confirming that it meets the requirements, it shall be reported to the site supervision project department for re inspection and acceptance, and the supervision shall focus on the inspection Check whether the setting and connection of poles, wall connecting parts, safety passage and other structures meet the requirements; whether the foundation is free of water, the bottom plate is not loose, and the vertical pole is not suspended; whether the fastener bolts are loose; whether the safety protection facilities meet the requirements; whether the same scaffold portal and accessories are matched; whether the technical requirements for scaffold erection are within the allowable deviation range; maintain the scaffold at least once a month Once, in case of bad weather, the scaffold shall be fully maintained, and the scaffold can only be used after passing the acceptance
.
04 control the setting of sweeping pole, main node and cross bracing according to the specification 01 the scaffold must be set with vertical and horizontal sweeping pole
.
The vertical sweeping pole is fixed on the inner side of the vertical pole whose distance is less than or equal to 200 mm by right angle fastener, and the horizontal sweeping pole is fixed on the vertical pole close to the vertical sweeping pole by right angle fastener
.
02 the base plate must be set at the bottom of the vertical pole, the step distance of the bottom layer shall not be greater than 2m, two (diagonal) lightning protection grounding points shall be set from the root of the vertical pole, the vertical pole shall be extended, the top step of the top layer can be lapped, and the lap length shall not be less than 1m, the other layers must be connected by butt fasteners, the butt fasteners of the adjacent vertical poles shall not be at the same height, they shall be staggered, and the top of the vertical pole shall be higher than the wall surface It is 1.2m above the roof cornice and 1.7m above the roof cornice
.
03 the longitudinal horizontal bar is set at the inner side of the vertical bar, and its length shall not be less than 3 spans
.
The first step distance shall not be more than 2m, and each step distance from the second step shall be 1.8m
.
The longitudinal horizontal bar shall be lengthened with butt fasteners or overlapped
.
The butt fasteners of the longitudinal horizontal bar shall be staggered, and the distance from each joint center to the nearest main node shall not be greater than 1 / 3 of the span
.
04 a horizontal bar must be set up at the main node, which is connected with right angle fasteners and is strictly prohibited to be removed
.
The distance between the end of the horizontal bar against the wall and the decorative surface of the wall shall not be greater than 100 mm
.
05 wall connecting parts shall be constructed to withstand tension and pressure
.
06 a continuous cross brace from the bottom to the top must be set at both ends of the longitudinal facade outside the scaffold; the distance between the inner sides of the two cross braces should be less than or equal to 15m, the width of each cross brace should not be less than 4 spans, and should not be less than 6m, and the inclination angle between the diagonal bar and the ground should be 45-60 degrees
.
The length of scissor strut shall be overlapped, and the overlapped length shall not be less than 1m, and it shall be fixed with no less than 3 rotating fasteners
.
In addition to the two ends of the diagonal bar of the cross bracing are fastened with the vertical bar or longitudinal horizontal bar of the scaffold by fasteners, 2-4 buckle nodes should be added in the middle of the diagonal bar
.
The distance from the center line of the diagonal bar of the cross bracing and the rotating fastener fixed on the frame to the main node should not be greater than 150 mm
.
07 scaffold board must be fully and stably paved on the first floor, top floor and operation floor
.
Stamping steel scaffold board, wood scaffold board and bamboo scaffold board shall be set on three horizontal bars
.
When the scaffold board is butt laid, two horizontal bars must be set at the joint
.
The external extension of the scaffold board shall be 130-150 mm, and the sum of the external extension length of the two scaffold boards shall not be greater than 300 mm
.
When the scaffold board is overlapped, the joint must be supported on the horizontal bar, and the overlapping length shall be greater than 200 mm, and the length extending out of the horizontal bar shall not be less than 100 mm
.
Both sides of a vertical pole which is empty at the top of 08 safety passage shall be supported by inclined pole, The inclination angle between the inclined pole and the ground should be 45-60 degrees, the inner side of the passage of the external wall frame should be equipped with transverse diagonal bracing, the width of the safety passage should be 3M, the depth length should be 4m (the scaffold of 24m and above should be 6m), the steel pipe of the roof plane of the safety passage should be set with two layers (cross layout), the spacing should be 600mm, the steel pipe should be laid with bamboo fence or wood board, and the upper layer should be set with 900mm high fence bamboo fence or wood board Wooden board fence, with targeted safety signs, etc
.
05 control points of other special scaffolds 01 full house scaffolds must be set up according to the design calculation sheet and construction scheme, and vertical cross bracing shall be continuously arranged from bottom to top outside the vertical pole around the frame
.
When the height of the frame is not more than 8m, continuous vertical cross bracing is arranged from bottom to top every 6-8m in the vertical and horizontal directions
.
When the height of the frame is 8m or above, horizontal cross bracing should be arranged at the top intersection plane of the internal vertical cross bracing and the vertical projection sweeping pole of the intersection plane
.
Full scaffold and external wall scaffold shall not be connected.
.




