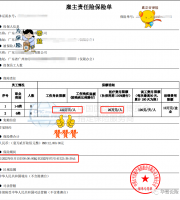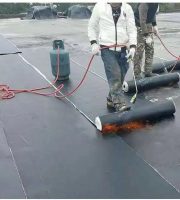On September 19, 2019, some netizens revealed that a scaffold collapse accident occurred in a large area at a construction site in Haiyan, Zhejiang Province
. 
Witnesses at the scene said: many people were buried; rescue forces such as public security and fire protection have arrived at the scene for rescue; at present, the accident is being further dealt with; the specific situation is subject to the official release! What are the requirements in the code for steel pipe fasteners? What is the common wall thickness of steel pipe in the current market? What is the tightening torque of fastener? Crispy safety helmet? In the face of frequent formwork support and scaffold collapse accidents, every safety technical management personnel and operators on the construction site should start from their own safety and responsibilities, carefully analyze the causes of the accidents, summarize the lessons, and explore preventive countermeasures and measures
.
Only in this way can the collapse accidents be reduced and eliminated in the future construction
.
The main reason for the safety accident of the scaffold is that it violates the structural requirements of the relevant safety technical specifications of the scaffold in the process of scaffold erection or demolition
.
Main reference specifications: scaffold erection height requirements: single row scaffold erection height should not exceed 24m, double row scaffold erection height should not exceed 50m, cantilever scaffold erection height should not exceed 20m, full hall scaffold erection height should not exceed 36m, full hall support frame erection height should not exceed 30m, when the full hall support frame is less than 4 spans, it should not exceed 5.2m coil type formwork support erection height It should not be more than 24m
.
The structural requirements of scaffold member 1
.
The upright member is the key component of the scaffold, the main stress bearing member, and the part responsible for transmitting and bearing the force
.
The spacing of vertical poles should be set evenly, not larger than the design spacing, otherwise the bearing capacity of vertical poles will be reduced
.
The erection of vertical pole should meet the following requirements: 1) the base or base plate should be set at the bottom of each vertical pole (when the scaffold is set on the concrete base of permanent building structure, the base or base plate under the vertical pole can not be set according to the situation)
.
2) Scaffolds must be equipped with vertical and horizontal sweeping poles
.
The vertical sweeping pole should be fixed on the vertical pole no more than 200 mm away from the bottom of the steel pipe with right angle fasteners
.
The horizontal sweeping pole shall also be fixed on the vertical pole close to the bottom of the longitudinal sweeping pole with right angle fasteners
.
3) The vertical pole must be reliably connected with the building by wall connecting parts
.
4) When the vertical pole foundation is not at the same height, the vertical sweeping pole at the height must be extended to the lower part for two spans and fixed with the vertical pole, and the height difference shall not be greater than LM
.
The distance between the axis of the vertical pole above the slope and the slope shall not be less than 500mm, and the step distance of the bottom layer of the scaffold shall not be more than 2m
.
5) Except that the top step of the top layer can be overlapped, the joints of other layers must be connected with butt fasteners
.
The bearing capacity of butt joint is 2.14 times larger than that of lap joint
.
Therefore, when erecting the pole, we should pay attention to the length of the pole
.
6) the upper part of the vertical pole should always be 1.5m higher than the operation layer, and safety protection should be carried out
.
The top of the vertical pole should be LM higher than the parapet and 1.5m higher than the cornice
.
7) The lengthening and docking of scaffold poles should meet the following requirements: ① the butt fasteners on the poles should be staggered; the joints of two adjacent poles should not be set in synchronization, and the staggered distance of two joints separated by one pole in the height direction should not be less than 500mm; the distance between the center of each joint and the main node should not be greater than 1 / 3 of the step distance
.
(2) the lap length shall not be less than 1m, and shall be fixed with not less than 2 rotating fasteners
.
The distance between the edge of the end fastener cover plate and the rod end shall not be less than 100 mm
.
2
.
Longitudinal horizontal bar 1) the step distance of longitudinal horizontal bar shall not be greater than 1.8m; 2) it shall be set inside the vertical bar, and its length shall not be less than 3 spans; 3) the extension of longitudinal horizontal bar shall be connected or lapped with butt fastener
.
① During butt joint, the butt fastener of longitudinal horizontal bar shall be staggered
.
The joints of two adjacent longitudinal horizontal bars shall not be set in the same span or in the same synchronization
.
The horizontal staggering distance of two adjacent joints in different spans shall not be less than 500mm
.
The distance between each joint center and the nearest main node shall not be greater than 1 / 3 of the longitudinal distance
.
② The lap length shall not be less than LM, and three rotating fasteners shall be set at equal intervals for fixation
.
The distance from the edge of the end fastener cover plate to the end of the lap longitudinal horizontal bar shall not be less than 100 mm
.
③ When stamping steel scaffold board, wood scaffold board and bamboo scaffold board are used, the longitudinal horizontal bar shall be used as the support of transverse horizontal bar and fixed on the vertical bar with right angle fastener
.
④ When bamboo fence scaffold board is used, the longitudinal horizontal bar shall be fixed on the transverse horizontal bar with right angle fastener, and the spacing shall be equal, and the spacing shall not be greater than 400mm
.
3 transverse horizontal bar 1) a transverse horizontal bar must be set at the main node, which shall be connected with right angle fasteners and shall not be removed
.
The center distance of two right angle fasteners at the main node shall not be greater than 150 mm
.
In double row scaffolds, the overhanging length of one end against the wall should not be greater than 0.4lb, and should not be greater than 500mm
.
2) The horizontal bar at the non main node on the operation layer should be set at equal distance according to the need of supporting scaffold board, and the maximum distance should not be greater than 1 / 2 of the longitudinal distance
.
3) When stamping steel scaffold board, wood scaffold board and bamboo scaffold board are used, both ends of horizontal bar of double row scaffold shall be fixed on the vertical horizontal bar with right angle fastener; one end of horizontal bar of single row scaffold shall be fixed on the vertical horizontal bar with right angle fastener, and the other end shall be inserted into the wall, and the insertion length shall not be less than 180mm
.
4) When bamboo scaffold board is used, both ends of horizontal bar of double row scaffold shall be fixed on the vertical bar with right angle fastener; one end of horizontal bar of single row scaffold shall be fixed on the vertical bar with right angle fastener, and the other end shall be inserted into the wall, and the insertion length shall not be less than 180mm
.
The structural requirements of fastener: (1) the fastener specification must be the same as the outer diameter of steel pipe; (2) the tightening torque of fastener bolt shall not be less than 40n · m, not more than 65N · m; (3) the distance between the center points of right angle fastener and rotary fastener used to fix transverse horizontal bar, longitudinal horizontal bar, cross brace, transverse diagonal brace, etc
.
at the main node shall not be more than 150mm; (4) the opening of butt fastener shall be upward or downward (5) the length of each rod end extending out of the edge of fastener cover plate shall not be less than 100 mm
.
Scaffold board structure requires that scaffold board is a platform for workers to operate and stack materials, which mainly bears construction load
.
(1) The scaffold board of operation layer shall be fully and stably paved, 120-150 mm away from the wall; (2) stamping steel scaffold board, wood scaffold board, bamboo scaffold board, etc
.
shall be set on three horizontal bars
.
When the length of the scaffold board is less than 2m, it can be supported by two horizontal bars, but both ends of the scaffold board should be fixed reliably to prevent tipping
.
The three kinds of scaffold boards can be laid by butt joint or lap joint
.
When the scaffold board is butt laid, two horizontal bars must be set at the joint, and the external extension of the scaffold board shall be 130-150 mm, and the sum of the external extension length of the two scaffold boards shall not be greater than 300 mm; when the scaffold board is overlapped, the joint must be supported on the horizontal bar, and the overlapping length shall be greater than 200 mm, and the length extending out of the horizontal bar shall not be less than 100 mm
.
(3) The probe length of the scaffold board at the end of the working layer shall be 150 mm, and both ends of the board length shall be reliably fixed with the supporting rod
.
Where the scaffold board extends more than 200 mm beyond the small cross bar, it is called probe board
.
If the scaffold board is not bound and fixed firmly with the scaffold, the probe board may cause falling accident, so the probe board must be strictly prohibited
.
It can be fixed with the flat steel fixing clip of setting tool type, as shown in the figure below.
.


