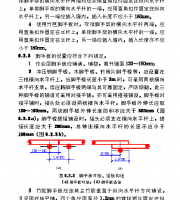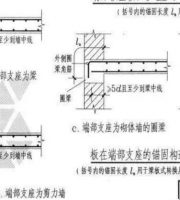Scaffolding is an essential and important facility in building construction
. 
It is a working platform and working channel built to ensure the safety and smooth construction of work at height
. 
In recent years, scaffolding accidents occur frequently all over the country
. 
The basic reasons are: the construction scheme (operation instruction) has been handled, the construction personnel have violated the regulations, and the inspection, acceptance and listing are not carried out in place
. 
At present, there are still many scaffold problems in the construction site of construction projects all over the country, and the hidden danger of safety is imminent
. 
The management personnel must pay enough attention to the safety management of scaffold, and “strict acceptance” is particularly important
. 
PS: the first construction test tomorrow, I hope the practical cases can be tested in this paper? 1) After the completion of the foundation, before the erection of the frame
. 
2) The first step of large and medium-sized scaffolds is after the erection of large cross bar
. 
3) After the erection of 6-8m height
. 
4) Before the load is applied on the working face
. 
5) After reaching the design height (each layer of scaffold for structural construction shall be accepted once)
. 
6) In case of force 6 or above wind or heavy rain, the frozen area will be thawed
. 
7) It has been out of service for more than one month
. 
8) Before removal
. 
The main points of scaffold acceptance are as follows: 1) whether the setting and connection of members, the structure of wall connecting members, supports and door opening trusses meet the requirements
. 
2) Whether the foundation is stagnant, whether the base is loose, whether the vertical pole is suspended, and whether the fastener bolt is loose
. 
3) Whether the deviation between the settlement and perpendicularity of the vertical pole of the double row and full hall scaffold with the height of more than 24m and the full hall support with the height of more than 20m meet the requirements of the technical specifications
. 
4) Whether the frame safety protection measures meet the requirements
. 
5) Whether there is overloading phenomenon
. 
10 items of scaffold acceptance: ① foundation and foundation; ② drainage ditch; ③ base plate and bottom support; ④ floor sweeping pole; ⑤ main body; ⑥ scaffold board; ⑦ wall connecting parts; Ⅷ cross bracing; Ⅸ up and down measures; Ⅹ scaffold anti falling measures (I) foundation and foundation; ➤ acceptance content 1) whether the construction of scaffold foundation and foundation has been carried out in accordance with relevant regulations according to scaffold erection height and soil conditions of erection site Calculate
. 
2) Whether the scaffold foundation and foundation are compacted
. 
3) Whether the scaffold foundation and foundation are smooth
. 
4) Whether there is water in the scaffold foundation and foundation
. 
➤ wrong example ➤ correct example (2) drainage ditch ➤ acceptance content 1) debris removal and leveling of scaffold erection site, and smooth drainage
. 
2) The setting distance of drainage ditch should be more than 500mm from the outermost vertical pole of scaffold
. 
3) The width of the drainage ditch is between 200 mm and 350 mm, and the depth is between 150 mm and 300 mm
. 
4) A water collecting well (600mm × 600mm × 1200mm) should be set at the end of the ditch to ensure that the water in the ditch is discharged in time
. 
(3) base plate and bottom bracket acceptance content 1) the acceptance of base plate and bottom bracket of scaffold is determined according to the height and bearing capacity of scaffold
. 
2) The specification of the base plate of the scaffold below 24m is (the width is greater than 200 mm, the thickness is greater than 50 mm, and the length should not be less than 2 cm), and each vertical pole must be placed in the middle of the base plate, and the base plate area shall not be less than 0.15 m2
. 
3) The thickness of the base plate at the bottom of the scaffold more than 24m must be strictly calculated
. 
4) The scaffold bottom support must be placed in the center of the base plate
. 
5) The width of scaffold bottom support shall not be less than 100 mm and the thickness shall not be less than 5 mm
. 
➤ error example ➤ correct example (4) sweeping pole ➤ acceptance content 1) the sweeping pole must be connected with the vertical pole, not between the sweeping pole and the sweeping pole
. 
2) The horizontal height difference of the sweeping pole shall not be greater than 1m, and the distance from the slope shall not be less than 0.5m
. 
3) The longitudinal sweeping pole shall be fixed on the vertical pole not more than 200 mm away from the base with right angle fasteners
. 
4) The horizontal sweeping pole should be fixed on the vertical pole close to the bottom of the longitudinal sweeping pole with right angle fastener
. 
(5) main body ➤ acceptance content 1) the main body acceptance of the scaffold is calculated according to the construction needs
. 
If the ordinary scaffold is installed, the spacing between vertical poles must be less than 2m, the spacing between longitudinal horizontal poles must be less than 1.8m, and the spacing between vertical horizontal poles must be less than 2m
. 
The scaffold bearing the building must be accepted according to the calculation requirements
. 
2) The vertical deviation of the vertical pole shall be implemented according to the data in table 8.2.4 of the technical specification jgj130-2011
. 
3) In addition to the lap joint at the top of the top layer, butt fasteners must be used to connect the joints of other layers when the scaffold pole is lengthened
. 
The joints of the scaffold body should be staggered: the joints of two adjacent poles should not be set in the same span or in the same synchronization; the horizontal staggering distance of two adjacent joints in different spans should not be less than 500mm; the distance between the center of each joint and the nearest main node should not be less than 500mm The distance should not be greater than 1 / 3 of the longitudinal distance; the lap length should not be less than 1m, three rotating fasteners should be set at equal intervals for fixation, and the distance from the edge of the end fastener cover plate to the end of the lap longitudinal horizontal bar should not be less than 100 mm
. 
In double pole scaffold, the height of auxiliary pole shall not be less than 3 steps, and the length of steel pipe shall not be less than 6m
. 
4) The small cross bar of scaffold should be set at the intersection of the vertical bar and the large cross bar, and it must be connected with the vertical bar with right angle fasteners
. 
When it is on the operation floor, a small cross bar should be added between the two nodes to bear and transfer the load on the scaffold board
. 
The small cross bar must be fixed on the longitudinal horizontal bar with right angle fasteners
. 
5) In the process of frame erection, fasteners must be used reasonably, and can not be substituted or misused
. 
Fasteners with cracks must never be used in the frame
. 
Incorrect example unqualified fastener unqualified fastener unqualified pole spacing, cross brace setting is not standard, scaffold root is not firm, resulting in the overall sinking of scaffold, deformation, pole bending ➤ correct example (VI) scaffold board ➤ acceptance content 1) scaffold board must be fully paved after scaffold erection on the construction site, scaffold board must be correctly connected, scaffold board must be fully paved at the corner of the scaffold, scaffold board must be correctly connected The plates shall be overlapped and bound firmly, and the uneven parts shall be padded and nailed with wood blocks
. 
2) The scaffold board of the operation layer shall be smooth, full and tightly packed, and firmly bound
. 
The probe length of the scaffold board at the end of 120-150 mm away from the wall shall not be more than 200 mm
. 
The spacing of the horizontal bar shall be set up according to the use of the scaffold
. 
The scaffold board can be laid either by butt joint or by lap joint
.
3) When scaffold board is used, both ends of horizontal bar of double row scaffold shall be fixed on vertical bar with right angle fastener
.
4) One end of the horizontal bar of single row scaffold shall be fixed on the vertical bar with right angle fastener, and the other end shall be inserted into the wall, and the insertion length shall not be less than 18cm
.
5) The scaffold board of operation layer shall be fully and stably paved, 12cm ~ 15cm away from the wall
.
6) When the length of the scaffold board is less than 2m, it can be supported by two horizontal bars, but the two ends of the scaffold board should be fixed to it reliably to prevent tipping
.
The three kinds of scaffold boards can be laid by butt joint or lap joint
.
When the scaffold board is butt laid, two horizontal bars must be set at the joint, and the external extension of the scaffold board shall be 130-150 mm, and the sum of the extension length of the two scaffold boards shall not be greater than 300 mm; when the scaffold board is overlapped, the joint must be supported on the horizontal bar, and the overlapping length shall be greater than 200 mm, and the length of the two scaffold boards extending out of the horizontal bar shall not be less than 100 mm.
.


