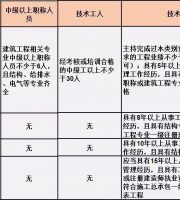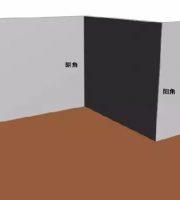Click the icon below to find out what you want and what is recommended by Zhengge (click the following title to see the specific content): 0
. 
32 pieces of the latest information on the double prevention system of Construction Engineering 1
.
38 pieces of the implementation plan of “quality standardization of Construction Engineering” by famous enterprises, Atlas 2
.
The construction plan of a project of Beijing Construction Engineering 3
.
The complete information of decoration engineering 4 30 famous enterprises share “comprehensive building construction organization design (technical bid)” 6, “landing scaffold” series data sharing 7, “engineering safety account data 8,” creating high-quality engineering report material compilation 9, “interpenetrating construction” series data sharing 10, “construction site temporary facilities” series data sharing 11, tower crane series data sharing 12, 32 high formwork scheme data 13, “construction site” series data sharing 11 Scaffold sharing in 2020 version of “green construction” series of information sharing 14 of “construction elevator” series of information sharing [problem 1] the floor frame system has too few throwing braces and the bottom of the frame under the premise that the inner side can not be fixed: according to Article 2 in 7.3.4 of “technical code for safety of steel tubular scaffold with couplers in building construction”, throwing braces should be set every 6 spans when the scaffold starts to set up poles [question 2] according to the situation, the scaffold external net is damaged and the opening is seriously polluted
.
Requirements: according to 9.0.12 of safety technical code for steel tubular scaffold with couplers in building construction (jgj130-2011), single row scaffold, double row scaffold and cantilever scaffold shall be closed with dense mesh safety net along the periphery of the scaffold, and the dense mesh safety net should be set outside the scaffold The inner side of the rod shall be firmly bound with the frame
.
In addition: immediately replace and repair the damaged opening of the protective net, clean and clean in time [question 3] there is no protection requirement between the two climbing frames: there is no effective soft protection between the two climbing frames, so the management should be strengthened
.
[question 4] requirements for stacking materials on scaffolds: educate workers not to stack materials on external scaffolds [question 5] the gap between external scaffolds and main building is too large and no protection is required: according to section 4 of “guide atlas for building civilized construction site in Xi’an city”, when the horizontal net between the inner side of scaffolds and the external wall of the structure can not be protected, scaffold boards or multi-layer boards can be laid to make flip boards and other hard protection for sealing Shut up
.
Let me focus on 3 practical engineering official account numbers to help you quickly become a quality and safety expert
.
[question 6] requirements for floor frame without sweeping pole: according to Article 6.3.2 of safety technical code for steel tubular scaffold with couplers in building construction, the scaffold must be equipped with longitudinal and transverse sweeping poles
.
The longitudinal sweeping pole shall be fixed on the vertical pole no more than 200 mm away from the bottom of the steel pipe with right angle fasteners
.
The horizontal sweeping pole shall be fixed on the vertical pole close to the bottom of the longitudinal sweeping pole with right angle fastener
.
[question 7] there is no protection between the frame and the external wall of the structure, which should be improved
.
According to 9.0.11 of technical code for safety of steel tubular scaffold with couplers in building construction (jgj130-2011), the scaffold board shall be laid firmly and tightly, and the safety net shall be used for double bottom covering
.
Safety net sealing requirements shall be applied every 10m below the construction layer: 1
.
When the horizontal net between the inner side of the frame and the external wall of the structure can not be protected, the scaffold board or multi-layer board can be laid to make flap and other hard protection for sealing
.
2
.
The gap between the first floor vertical pole and the structure adopts hard isolation measures
.
From then on, four steps and one isolation are carried out, and a horizontal safety net is hung
.
[question 8] there are too few pulling joints in the external scaffold
.
According to the safety technical code for steel tubular scaffold with couplers in building construction (jgj130-2011), the arrangement of wall connecting parts for scaffold with height of ≤ 24m generally does not exceed two steps and three spans
.
[question 9] nonstandard requirements for the erection of outer frame cross bracing: according to paragraph 2 of 6.3.6 of “technical code for safety of steel tubular scaffold with couplers in building construction” (jgj130-2011), when the vertical pole is lengthened by overlapping, the overlapping length shall not be less than 1m, and it shall be fixed by not less than 2 rotating fasteners, and the distance from the edge of the end fastener cover plate to the pole end shall not be less than 100 mm
.
6.2.2 the setting of single and double row scaffold cross bracing shall meet the following requirements: 1
.
The number of cross bracing spanning the vertical pole shall be determined according to table 6.6.2
.
The width of each diagonal bracing shall not be less than 4 spans and not less than 6m, and the inclination angle between diagonal bar and ground shall be between 45 ‰ and 60 ‰; 2
.
The extension of diagonal bar of diagonal bracing shall be overlapped or butted, and the overlapping shall comply with the provisions of clause 6.3.6 of this code; 3
.
Diagonal bar of diagonal bracing shall be fixed on the extended end or vertical bar of transverse horizontal bar intersected with it by rotary fastener, and the center line of rotary fastener shall be connected to the main node The distance should not be more than 150 mm
.
6.6.3 for double row scaffolds with a height of 24m and above, cross bracing shall be set continuously on the outer full facade; for single row scaffolds and double row scaffolds with a height of 24m and below, cross bracing shall be set on the outer two ends, corner and the facade with an interval of not more than 15m in the middle, and steel cantilever scaffolds shall be set continuously from the bottom to the top
.
[question 10] the gap between the bottom of steel cantilever and the floor is not closed : the hard protection between the inner side of the frame and the external wall of the structure shall be closed
.
[problem 11] the missing pressure ring of the foot shaped hand steel root is hidden
.
There are hidden dangers: immediately, the U “ring” is set up for the opening of the floor
.
I am concerned about 3 practical engineering official account numbers, which will help you quickly become a quality and safety expert
.
[question 12] the internal and external parts of some I-steel buildings with cantilevers are out of proportion, and there is only one force ring in the building
.
Requirements: the fixed end of A-type rigid cantilever beam shall be fixed with two (pairs) or more u reinforcement pull rings or anchor bolts to the building structure beam plate
.
(on the premise of pulling out the wire rope)
.
b
.
The outer end of the section steel is immediately added with cable-stayed wire rope or section steel diagonal brace
.
Article 6.10.5 in technical code for safety of steel tubular scaffold with couplers in building construction (jgj130-2011), the cantilever length of cantilever steel beam shall be determined according to the design, and the length of fixed section shall not be less than 1.25 times of the length of cantilever section [question 13] wooden wedge of pressure ring at the root of cantileverer section steel falls off, becomes loose, and has no iron nail fixation requirements: the wooden wedge shall be hammered immediately and locked with nails
.
In order to avoid the similar situation, it is suggested to cancel the wooden wedge and directly fix it with channel steel or thick steel plate by electric welding
.
The floor gap must be closed with splints and other hard materials
.
[question 14] the position of the inner root pressure ring of the section steel is not accurate, and it is located in the middle
.
Requirements: the position of the inner root pressure ring of the section steel should be placed at the end of the section steel, otherwise the stress effect will be seriously affected
.
Fig
.
6.10.5-2 and Fig
.
6.10.5-3 in technical code for safety of steel tubular scaffold with couplers in building construction (jgj130-2011) it is suitable to support the formwork with the distance of 200 mm between the inner pressure ring and the end of the section steel [question 15] the requirements for the lack of horizontal sweeping pole of the full scaffold: according to the relevant provisions of article 6.8.3 in technical code for safety of steel tubular scaffold with couplers in building construction (jgj130-2011), the full scaffold must be provided with vertical and horizontal sweeping poles To the broomstick
.
The longitudinal sweeping pole shall be fixed on the vertical pole not more than 200 mm away from the bottom of the steel pipe with right angle fasteners
.
The horizontal sweeping pole shall be fixed on the vertical pole close to the bottom of the longitudinal sweeping pole with right angle fastener
.
[question 16] there are too many and too long exposed wires in the adjustable brace at the top of the neutral pole in the support system
.
According to article 6.9.6 of the safety technical code for steel tubular scaffold with couplers in building construction, the extension length of the adjustable base and the adjustable drag brace screw of the full framing support should not exceed 300 mm, and the length inserted into the vertical pole should not be less than 150 mm
.
[question 17] the adjustable drag brace should be set at the bottom of the vertical pole Requirements: it is strictly forbidden to set the adjustable drag brace at the bottom of the vertical pole (the top of the vertical pole should be used for the adjustable drag brace), the adjustable base can be used at the bottom, and the multi-layer square wood block can not be used at the bottom of the vertical pole to avoid instability.
.


