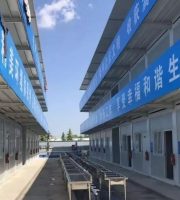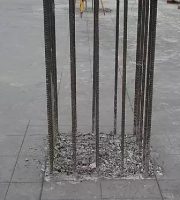According to the data released by the Ministry of housing and urban rural development, in 2015, there were 442 housing and municipal engineering production safety accidents and 554 deaths, of which more than 50% were caused by falling accidents
.
Due to many open-air and high-altitude operations, high mobility of production, low degree of mechanization, complex process, and affected by natural climate and human factors, construction has become a safety accident prone area
.
At present, there are mainly five kinds of construction accidents, including falling from height, object strike, collapse, electric shock and mechanical injury, among which falling from height, electric shock and collapse account for more than 75% of the accidents
.
These accidents often occur in the main project and decoration stage of housing engineering and subway engineering
.
Scaffold is an important facility of civil engineering construction, which is a working platform or working channel to ensure the safety and smooth construction of high place operation
.
In the structural construction, decoration construction and equipment pipeline installation construction, it is necessary to set up scaffolding according to the operation requirements
.
Now let’s understand the key points of scaffold acceptance
.
Generally, the main acceptance of scaffold can be divided into 10 parts: 1
.
Acceptance of scaffold foundation and foundation; 1) construction of scaffold foundation and foundation must be calculated according to the height of scaffold erection and soil condition of erection site; 2) whether the scaffold foundation and foundation are compacted; 3) scaffold foundation and foundation Whether the foundation is flat; 4) whether there is water in the scaffold foundation and foundation
.
2
.
Acceptance of drainage ditch of scaffold body: 1) debris removal, leveling and smooth drainage of scaffold erection site; 2) drainage ditch should be set between 500mm ~ 680mm outside the outermost upright pole of scaffold; 3) width of drainage ditch: 200mm ~ 350mm; depth: 150mm ~ 300mm; a water collecting well (600mm × 600mm × 1200mm) should be set at the end of the ditch to ensure the safety of the ditch 4) the width of the upper opening of the drainage ditch: 300 mm; the width of the lower opening: 180 mm; 5) the slope of the drainage ditch is I = 0.5
.
Correct or incorrect 3
.
Acceptance of base plate and bottom bracket of scaffold 1) acceptance of base plate and bottom bracket of scaffold is determined according to the height and bearing capacity of scaffold; 2) the specification of base plate of scaffold under 24m is (the width is greater than 200mm and the thickness is greater than 50mm), so as to ensure that each pole must be placed in the middle of base plate and base plate The area shall not be less than 0.15 m2; 3) the thickness of the bottom base plate of the scaffold more than 24m must be strictly calculated; 4) the bottom support of the scaffold must be placed in the center of the base plate; 5) the width of the bottom support of the scaffold shall be greater than 100mm and the thickness shall not be less than 50mm
.
Correct or incorrect 4
.
Acceptance of scaffolds’ sweeping pole 1) the sweeping pole must be connected with the vertical pole, not between the sweeping pole and the sweeping pole; 2) the horizontal height difference of the sweeping pole shall not be more than 1m, and the distance from the slope shall not be less than 0.5m; 3) the longitudinal sweeping pole shall be fixed with right angle fasteners, which is not far from the base 4) the horizontal sweeping pole should be fixed on the vertical pole close to the bottom of the longitudinal sweeping pole with right angle fastener
.
5
.
Acceptance standard of scaffold main body 1) the acceptance of scaffold main body is calculated according to the construction needs, such as the installation of ordinary scaffold, the distance between vertical poles must be less than 2m; the distance between large horizontal poles must be less than 1.8m; the distance between small horizontal poles must be less than 2m
.
The scaffold bearing the building must be accepted according to the calculation requirements
.
The load of general scaffold shall not exceed 300 kg per square meter, and special scaffold shall be calculated separately
.
No more than two working faces in the same span
.
2) the vertical deviation of the vertical pole shall be checked and accepted according to the height of the frame, and its absolute difference shall be controlled at the same time: when the frame is less than 20m, the vertical deviation of the vertical pole shall not be more than 5cm
.
The height of the frame is between 20m and 50m, and the deviation of the vertical pole is not more than 7.5cm
.
When the height of the frame is more than 50m, the deviation of the vertical pole shall not be more than 10cm
.
3) In addition to the lap joint at the top of the top layer, butt fasteners must be used to connect the joints of other layers when the scaffold pole is lengthened
.
The joints of the scaffold body should be staggered: the joints of two adjacent poles should not be set in the same span or in the same synchronization; the horizontal staggering distance of two adjacent joints in different spans should not be less than 500mm; the distance between the center of each joint and the nearest main node should not be less than 500mm The distance should not be greater than 1 / 3 of the longitudinal distance; the lap length should not be less than 1m, three rotating fasteners should be set at equal intervals for fixation, and the distance from the edge of the end fastener cover plate to the end of the lap longitudinal horizontal bar should not be less than 100 mm
.
In double pole scaffold, the height of auxiliary pole shall not be less than 3 steps, and the length of steel pipe shall not be less than 6m
.
4) the horizontal deviation of a row of large cross bars shall not be greater than 1 / 250 of the maximum length of the scaffold, and shall not be greater than 5cm
.
The large cross bars shall not be set in the same span, and the cross bars on the side of the scaffold shall extend out of the frame body between 10-15cm
.
5) the small cross bar of scaffold should be set at the intersection of the vertical bar and the large cross bar, and it must be connected with the vertical bar with right angle fastener
.
When it is in the operation layer, a small cross bar should be added between the two nodes to bear and transfer the load on the scaffold board
.
The small cross bar must be fixed on the longitudinal horizontal bar with right angle fastener
.
6) the fasteners must be used reasonably in the process of frame erection, and the fasteners with sliding wires or cracks must not be used in the frame
.
6
.
Acceptance standard of scaffold board: 1) the scaffold board on the construction site must be fully paved after the scaffold is erected, and the scaffold board must be correctly butted
.
At the corner of the shelf, the scaffold board shall be staggered and firmly bound, and the uneven parts shall be padded and nailed with wood blocks; 2) the scaffold board on the working layer shall be paved, fully compacted and firmly bound, and the probe length of the scaffold board at the end 12-15cm away from the wall shall not be greater than 1 20cm, the spacing of horizontal bar should be set up according to the use of scaffold, and the scaffold board can be laid by butt joint or lap joint
.
7
.
There are two types of wall connecting parts for acceptance of scaffold and wall connecting parts: rigid wall connecting parts and flexible wall connecting parts
.
Rigid wall connecting parts should be used in the construction site
.
For scaffolds less than 24 meters in height, the wall connecting parts should be set in three steps and three spans
.
For scaffolds between 24 meters and 50 meters in height, the wall connecting parts should be set in two steps and three spans
.
A
.
The wall connecting parts shall be set from the first longitudinal horizontal bar at the bottom of the scaffold
.
B
.
the wall connecting parts should be set close to the main node, and the distance from the main node should not be more than 300 mm
.
C
.
diamond layout is preferred for wall connecting parts, and square and distance layout can also be adopted
.
D
.
both ends of the scaffold must be equipped with wall connecting pieces, and the vertical spacing of wall connecting pieces shall not be greater than the floor height of the building, and shall not be greater than 4m (two steps)
.
E
.
The single and double row scaffolds with scaffold height less than 24m shall be reliably connected with the building by rigid wall connecting parts, and can also be connected by wall attached connection with scaffold tube, tie bar and top support, and anti-skid measures shall be set at both ends
.
It is strictly forbidden to use flexible wall connecting parts only with tie bars
.
F
.
single and double row scaffolds with scaffold height above 24m must be reliably connected with buildings by rigid wall connecting parts
.
G
.
the wall connecting rod or tie bar in the wall connecting parts should be set horizontally
.
When it cannot be set horizontally, the end that should be connected with the scaffold should be connected downward and reliably.
.


