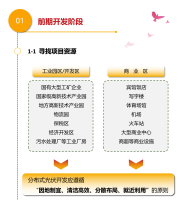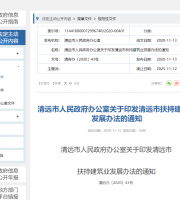“Experts say” column is a high-quality column launched by Guanglianda Hubei Jingchu cloud League Committee
.
Each column will invite cloud alliance expert users to share their working experience and business dry goods
.
You may not be able to learn these knowledge with money
.
Please look forward to it
.
Hello, everyone! The 13th issue of “experts say” is coming to you again
.
The contents of this issue are brought by Mr
.
Wang Botao, deputy general manager of Hubei Xianxian engineering cost consulting services Co., Ltd., expert consultant of Jingchu Yunmeng content editing Committee and specially invited lecturer
.
What Mr
.
Wang Botao shared with us today is: several calculation settings and rules that can’t be ignored in civil engineering calculation
.
In civil engineering calculation, do you directly use the default option of software, and think the calculated quantity is not accurate? In fact, sometimes, these settings need to be modified, so that the calculated amount can be more accurate
.
Specific setting rules are shown in the form of pictures ~ let’s have a look! 1、 As can be seen from the above figure, when the column intersects with the ring beam, the column template reduces the formwork area occupied by the ring beam, when the column intersects with the lintel, the formwork area occupied by the lintel, and when the column intersects with the coping, the formwork area occupied by the coping
.
In the actual construction, except for the aluminum formwork structure, the main structure and the secondary structure all have a construction sequence
.
The main structure is constructed first, and the secondary structure is constructed later
.
In this way, the column formwork should not reduce the formwork area at the intersection of the ring beam, lintel and coping formwork
.
These three rules should be modified to “no impact”
.
See the adjusted rules in the figure below: warm tips: Before adjusting the rules, we should also pay attention to: 1
.
The area of super-high formwork should be modified simultaneously; 2
.
Whether the relevant rules are adjusted correctly; 3
.
Whether there are differences between the list rules and the quota rules
.
The above three points should be paid attention to when adjusting the rules of other components, and the explanation of components will not be repeated later
.
Adjustment rules of super-high formwork: adjustment of relevant rules and list and quota rules: in order to deepen the impression, the following groups of secondary structure construction pictures are for your reference
.
1
.
Secondary pouring of bay window slab 2
.
Secondary pouring of flanging 2
.
Modification software default options of formwork calculation rules of concrete beam and secondary component
.
As can be seen from the above figure, when the beam intersects with the ring beam, the beam formwork reduces the formwork area occupied by the ring beam
.
Refer to the above column component adjustment method, you should know how to deal with it
.
Another special component, overhanging eaves, is introduced
.
Eaves are generally on the roof
.
Normally, they are cast together with the main body
.
Therefore, the default rule is that there is no need to modify
.
Only when secondary structural components are drawn with eaves, it needs to be changed to no effect
.
In addition, the coupling beam also needs to modify the deduction of the formwork area of the ring beam
.
In addition, the formwork area of the coupling beam should not be deducted from the formwork area of the constructional column, and this should also be changed to no effect
.
3、 According to the above two principles, the deduction rules of concrete wall formwork and secondary components are modified as shown in the figure below, and the formwork area of structural column also needs to be changed to “no influence”
.
When the column drawn by structural column is poured together with concrete wall, this can not be changed
.
4、 The calculation rules of formwork for slab and secondary structure should be modified
.
The formwork area of slab and structural column should also be changed to “no influence”
.
5
.
The deduction rules of concrete quantities for main structure and secondary structure should be changed to “no influence” in the figure 7 below
.
The deduction of concrete wall and ring beam should be changed to “no influence” in the figure 16
.
The deduction of concrete inner wall and cast-in-place slab should be changed to “no influence”, but in the deduction rules of slab and wall The deduction of cast-in-place slab volume and concrete wall should be changed to “deduction of concrete wall volume”, and the deduction of ring beam volume and concrete wall should be changed to “deduction of concrete wall volume”
.
The main component and secondary component template deduction is summarized as follows: for the relationship between the main component and secondary component, the main template is fully calculated, and the secondary component deduction is due to the construction sequence
.
After the main structure is completed, the calculation setting of secondary component 6, column, wall and beam ultra-high template is modified
.
First of all, let’s look at the quota calculation rules, Taking Hubei quota in 2018 as an example: “Five” When the formwork height of beam, slab, column and wall is less than 3.6m, the corresponding subheading “formwork height is less than 3.6m” shall be applied; when the formwork height exceeds 3.6m
.
First, apply the corresponding sub item of “formwork height within 3.6m” according to the total quantities, and then apply the sub item of “height exceeding 3.6m, every additional 1m” according to the number of super-high meters multiplied by the excess quantities; when the formwork height exceeds 8m, apply the corresponding sub item of “formwork height within 8m” according to the total quantities, and then apply the sub item of “height exceeding 8m, every additional 1m” according to the number of super-high meters multiplied by the excess quantities When the height of formwork is more than 20m, the corresponding sub item of “height of formwork is less than 20m” shall be applied according to the total quantities, and then the sub item of “height is more than 20m, every additional 1m” shall be applied according to the number of super-high meters multiplied by the excess quantities; when the height of formwork is more than 30m, it shall be determined separately according to the construction scheme
.
If the height of formwork is less than 1m, it shall be considered as 1m
.
” Corresponding to the above description in the yellow part, the default rules should be modified according to the following figure
.
Similarly, the calculation settings of super-high formwork of beams, shear walls and slabs should be modified to “2 no segmentation, total calculation amount * super-high quantity”
.
7、 (2) for independent column, cast-in-place concrete single (continuous) beam, frame column with construction height more than 3.6m, shear wall, column, beam and wall, double row external frame quota items shall be multiplied by coefficient 0.3 according to the area of column perimeter, beam length and wall length multiplied by operation height Now let’s explain the calculation principle and results with a calculation formula of column scaffold
.
See the figure above, the default calculation rule of the software still follows the unified calculation rule, which is calculated according to the column perimeter + 3.6 and then multiplied by the column height, so as to calculate the engineering quantity of 3.6 * column height
.
The default calculation setting of scaffold (point type) software is the calculation setting after the modification of scaffold (point type) software
.
In the calculation of single beam linear scaffold, if the intelligent layout is adopted, the vertical area (line type) does not deduct the length of column, and the calculation is based on the length of beam axis, which is inconsistent with the quota calculation rules
.
In order to calculate accurately, we can only use the manual layout, and draw the sections according to the net length of the beam, so that the quantities are consistent with the quota rules
.
Guangxiaoniu warm tips: this case uses gtj202128.1 version, for reference only, please adjust according to the actual needs
.
Let’s have a discussion
.
After learning the experience of Mr
.
Wang Botao in the calculation of civil engineering, have you found that you ignore the modification of these settings in the calculation of civil engineering? Hurry up and learn to see if the amount is more accurate? If you have more experience, you are welcome to add at the bottom of the comment area
.
We’ll see you in the comment area
.
The best articles you may miss are dry goods
.
How can you pass the audit quickly due to the tight time at the end of the year? Efficient settlement! 2021-01-19 your efforts look good – Guanglianda Hubei 2020 event! 2021-01-22 to ensure the legitimate interests of the construction party, teach you how to apply for a valid visa! 2020-12-22 long press QR code to get more highlights.
.


