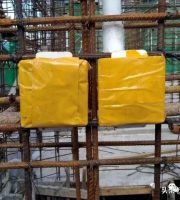(2) analysis and calculation: · force transmission path, conceptual analysis and judgment, simplify to calculation diagram, manual calculation, etc Computer aided calculation (3) optimization scheme: · whether the overall layout needs to be optimized; whether the detail treatment is reasonable; whether the material performance is fully utilized purpose: 1.3 overview of support design and calculation (1) general process of support design and calculation: · 1
.
1
.
(1) determine the preliminary scheme: · determine the layout form, size, material, section, etc
.
Preliminary selection of steel type and material; 6 (2) the design load of the support; (2) the dead weight of reinforced concrete is 25-26kn / m3; (2) the dead weight of bamboo plywood is 1.0kpa; (3) the construction live load is 2.5kpa; (3) the partial factor of load combination; (4) the live load is 1.2; (4) the material strength《 (5) the allowable slenderness ratio of each member of the support is 150 for the main compression member and 200 for the secondary compression member
.
The hanging basket shall meet the requirements of strength, rigidity and stability
.
The weight ratio of the hanging basket to the cantilever beam section is less than 0.5, and the maximum deformation of the hanging basket is less than 20 mm (it is difficult to do with the general light hanging basket)
.
The layout of cross section is determined by bridge width and section form
.
The database of material / section, concrete shrinkage and creep code and moving load code of China, USA and other countries are provided
.
Provide static analysis, dynamic analysis, buckling analysis and other functions
.
Anchoring system and balance weight: to prevent the hanging basket from overturning and instability when walking and pouring concrete, and the stability coefficient shall not be less than 2
.
Longitudinal layout; 3
.
MIDAS / civil is about civil structure analysis system
.
Walking system, working platform, design requirements of bottom formwork (2) hanging basket, length and cross section of hanging basket: the length shall be determined according to the maximum segment length of cantilever pouring
.
· suspension system: the load is transferred from the bottom formwork to the main truss, and the steel strip with pin hole or finish rolled thread steel is often used
.
1
.
Provide a variety of finite element models of rod, plate, solid and other elements
.
The elastic deflection of the member flexed after the support is loaded is 1 / 4001.4 of the calculated span of the corresponding structure Main truss: the main stressed structure, composed of two groups of truss pieces, can be assembled by Bailey steel frame, universal bar or large section steel, etc
.
Design and calculation ideas of large temporary structures
.
Transverse layout; 4
.
1
.
2.2midas/civil menu detailed explanation 2.3midas/civil help file 2.4midas/civil static analysis steps – summary the design and calculation of large temporary structure of bridge engineering is a problem often encountered by our bridge engineering construction technicians, and also a watershed between ordinary technicians and project chief engineer
.
The load combination can be generated automatically according to the design code, and can also be added and modified by oneself
.
Analysis of the superstructure; 2
.
It can output graphs, tables and texts of various reactions, displacements, internal forces and stresses
.
Just look at the text version or not, don’t worry, Xiaobian will help you think about it! 3
.
1.5 overview of cofferdam calculation 2.1 introduction of MIDAS finite element program 2.1 introduction of MIDAS / civil software MIDAS series software is an analysis and design software based on finite element theory
.
Provide modeling assistant for rigid frame bridge, slab bridge, box girder bridge, suspension bridge, cable-stayed bridge, etc
.
Source: the copyright of steel structure design belongs to the original author
.
(6) the maximum deformation limit of each member of the support
.
Support foundation layout; 5
.
Briefly describe the design and calculation of several large temporary structures
.
It was developed by POSCO
.
() (3) load and water pressure generally considered in cofferdam calculation: separate calculation of water and soil is adopted for sandy soil foundation, and combined calculation of water and soil is adopted for clay or silt foundation
.
Midas series of software includes architecture (Gen), bridge (Civil), geotechnical tunnel (GTS), machinery (MEC), foundation (SDS), finite element mesh generation (FX +) and other software
.
2
.
Calculation examples of support, hanging basket and cofferdam 3.1 calculation examples of support 3.2 calculation examples of hanging basket 3.3 calculation examples of cofferdam pay attention immediately! Micro signal: zhulongjg, Zhulong architecture design, zhulongjz, Zhulong rock and soil, zhulongyt, zhulongyt!.
.
Its main features are: interactive menu, table input, CAD import and other modeling functions
.
Briefly describe the design and calculation of several large temporary structures
.
It can be used to design and check various beam and column sections after structural analysis
.


