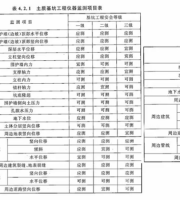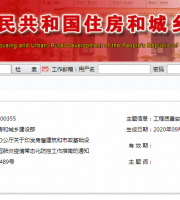(attached inspection application form before) 1
.
Installation (Foundation) of grounding devices (with application form for inspection attached) 1
.
Record of water storage test for sanitary ware 4)
.
Foundation raft reinforcement (reinforcement processing, installation inspection batch, reinforcement welding inspection batch, concealed acceptance record, intermediate process handover.
.
Cast in place structure appearance and size deviation Inspection lot 3
.
Pipeline equipment cleaning record 3
.
Power on trial operation record of building lighting 2
.
Acceptance record of concealed works of building electrical 2
.
Detail structure concealed acceptance record 6 Decoration data: (attached with inspection application form) 2
.
Membrane waterproof layer 2
.
Release the excavation line (construction records of construction control network, with setting out drawing attached); 2
.
Concrete construction quality inspection lot 2
.
Acceptance record of building electrical concealed works 4
.
Concrete mix proportion water consumption and opening appraisal record provided by commercial concrete station Data 4
.
Roof insulation layer concealed acceptance record 2
.
Inspection lot acceptance record of wire, cable threading and trunking laying 2
.
1
.
Overview of unit project 2
.
Single operation record of electrical equipment 3
.
Commencement report 2
.
Acceptance record of laying inspection lot of wires, cable ducts and trunking 2
.
Reinforcement processing inspection lot 2
.
Masonry quality control construction record 3
.
Veneer brick pasting or water-based coating (concealed acceptance record) 7
.
Tightness test record of water supply pipeline 2
.
Acceptance record of building electrical concealed works 6) installation of ordinary lamps and lanterns (for each floor) (inspection application form attached before) 1
.
Cast in place concrete formwork installation and removal construction record 3
.
Broken pile head (no data); 5
.
Source: the copyright of the network belongs to the original author
.
Building electrical divisional works 1
.
Pile foundation engineering (data are provided by the subcontractor); 4
.
Earthwork 1) earthwork excavation (attached with application form for inspection before) 1
.
Layout Water division (attached inspection application form) 1
.
Acceptance record of building electrical concealed works 5) Conduit threading (for each floor) (inspection application form attached before) 1
.
Acceptance record of inspection lot for handover test of low voltage complete distribution cabinet 11
.
Preparation materials for commencement (attached with application form for commencement) 1
.
Earthwork backfill inspection lot 2
.
Constructional column masonry reinforcement and tie bar construction record 4
.
Positioning coordinates and elevation control Abstract of planning department 2
.
Inspection lot of leveling layer 3
.
Indoor heating system: (application for inspection attached) 1
.
Lightning protection downlead (for each floor) (with application form for inspection attached) 1
.
Installation of sanitary ware: (application for inspection attached) 1
.
Record of quality acceptance of inspection lot for installation of grounding devices 2
.
Quality acceptance record of inspection lot of indoor water drainage pipeline and fittings installation engineering 2
.
Process handover 4) concrete works (attached with application form for inspection) 1
.
Record of quality acceptance of inspection lot for installation of air termination Data processing procedures: 1
.
Quality acceptance record of inspection lot of indoor water supply pipeline and fittings installation engineering 2
.
Reinforcement installation inspection lot 3
.
Insulation resistance test of electrical line 2
.
Roof leveling layer concealed acceptance record 3
.
Acceptance record of building equipotential bonding inspection lot 2
.
Masonry quality control construction record 3
.
Formwork removal inspection lot 2
.
Brick masonry engineering inspection lot 2
.
8
.
Equipotential bonding (each layer is made) (application form for inspection is attached before) 1
.
Indoor water supply system: (attached inspection application form) 1
.
Concrete whole process construction record 6
.
Inspection lot acceptance record of installation of ordinary lamps and lanterns 7) installation of switch and socket (for each floor) (inspection application form attached before) 1
.
Laying of pipes (each layer is made) (application form for inspection is attached before) 1
.
7
.
infilled wall masonry (application form attached) 1
.
Quality acceptance record sheet of inspection lot for installation of indoor heating auxiliary equipment, radiator and metal radiant panel 3
.
Inspection lot of door and window installation engineering (aluminum alloy or plastic steel window is selected) 7
.
Note: retest shall be conducted for materials entering the site, and 1 m2 of materials shall be taken for inspection)
.
Strength tightness test record of heating system operation and commissioning valve and radiator before installation, summary sheet of pipe material and equipment factory certificate 5)
.
brick concrete structure masonry (application form attached) 1
.
Installation of air termination (roof) (application for inspection attached) 1
.
Foundation waterproofing (inspection record of waterproof coiled material construction) Inspection lot, detail structure inspection lot and concealed acceptance record
.
9
.
Power on trial operation quality acceptance record of building lighting 9) fabrication of cable head (for each floor) (attached with application form for inspection) 1
.
Cement concrete surface layer or brick surface layer 4
.
Decorative plastering (internal wall is made by layer and external wall is made by facade) 6
.
General plastering (internal wall is made by layer and external wall is made by facade) 5
.
Setting out measurement record of multi-storey and high-rise buildings 3
.
Network record of construction setting out 3 Construction setting out acceptance record cushion foundation and main body setting out (attached with setting out application form before) 1
.
Concealed engineering acceptance record B
.
Foundation setting out (multi-storey and high-rise setting out construction record, with setting out drawing attached)
.
Cast in situ concrete formwork installation and demolition construction record 3) reinforcement processing and installation (attached with application form for inspection) 1
.
Work sequence handover 2) formwork removal
.
Acceptance record of building electrical concealed works 3)
.
Concealed acceptance record of Pipeline Engineering (relative to concealed) 4
.
Handover test of low voltage complete distribution cabinet 2
.
Record of quality acceptance of inspection lot for installation of sanitary ware and water supply fittings 2
.
Concrete slump inspection record 5) masonry engineering A
.
Earthwork excavation (inspection lot of earthwork excavation construction); 3
.
Indoor drainage system: (attached inspection application form) 1
.
Foundation cushion (inspection lot of concrete construction, slump, intermediate process handover, concrete construction acceptance record, opening appraisal record); 6
.
Detail structure 3
.
Membrane waterproof layer concealed acceptance record 4
.
Concrete and pouring construction record 5
.
Foundation trench inspection record 3
.
Roof data: (application form attached before) 1
.
Concealed works acceptance record 4
.
Record of quality acceptance of inspection lot for laying of lightning protection downlead and grounding trunk line in power transformation and distribution room Record form (lightning protection down lead) 2
.
Foundation trench inspection record of engineering quality responsible unit 2
.
Construction setting out acceptance record 2
.
List of project management personnel, attached with management certificate 3
.
Earthwork Field test record 3
.
Record of quality acceptance of inspection lot for installation of sanitary ware drainage pipe 3
.
Earthwork backfill (attached with application form before) 1
.
Earthwork excavation inspection lot 2
.
Concealed works acceptance record 5
.
Concrete pouring application form 3
.
Quality acceptance of inspection lot for installation of indoor heating pipe and fittings Acceptance record sheet 2
.
Fabrication, wiring and line insulation test of cable head Record of quality acceptance of inspection lot 10) installation of complete distribution cabinet (each floor) (application for inspection attached) 1
.
Waterproofing works (application form attached before) 1
.
(attached inspection application form before) 1
.
Drainage pipe irrigation and drainage Record of water and ball passing test 3)
.
Layered backfill field test record 4: Foundation formwork, reinforcement, concrete and masonry engineering (divided into foundation and main body) 1) formwork installation
.
No load operation record of electrical equipment 4
.
Concealed works acceptance record 6)
.
Project positioning and setting out (attached with application form for setting out) 1
.
Rainwater pipeline installation (application form attached before inspection) rainwater pipeline Record of quality acceptance of inspection lot for installation of grounding devices and accessories 8
.
Application form for approval of construction organization design, attached with construction organization design 4
.
Inspection test of line socket and switch grounding 2 Record of quality acceptance of inspection lot for installation of socket and fan 8) power on operation of building lighting (for each floor) (attached with application form for inspection) 1
.
Infilled wall masonry construction Process inspection lot 2
.
Waterproof protective layer (same as table 5)
.
Formwork installation inspection lot 2
.





