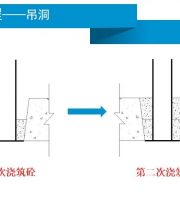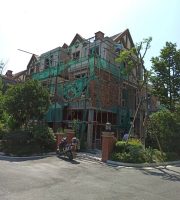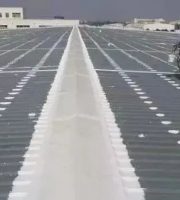Click the “blue word” at the arrow to pay attention to us!! When our company has customers’ consultation, our professional staff will make a construction plan for the corresponding site, which is also our professional staff’s responsibility for each customer, and also our brand and service publicity
.
However, in the construction site of epoxy floor paint, we need to have a detailed layout plan, which we suggest to collect
.
General principles of construction site layout 1
.
Site layout principles: in order to ensure that the construction site layout is reasonable and effective, the principles of construction site layout are as follows: a) the construction site layout is in accordance with the progress of the project and the available site provided by customers, and our professional personnel need to consider comprehensively according to the available situation and actual needs
.
b) According to the actual conditions of the site and meet the requirements of the construction layout, the materials and construction machinery will be placed in the construction area
.
c) The layout shall meet the requirements of site health, fire safety and environmental protection
.
2
.
Layout basis: a) the relevant requirements of the bidding documents shall be in accordance with the relevant national floor paint construction standards
.
b) The location of red line, critical line, water source and power supply should be marked on site
.
c) Master schedule and resource requirement plan
.
d) General layout and main construction scheme
.
e) Environmental protection requirements for safe and civilized construction
.
3
.
Site arrangement: the construction site needs to be sheltered by canvas
.
Attention: when sheltering, the erection requirements need to meet the company’s standards
.
4
.
During the construction of materials and construction machinery stacking site, there should be some areas for stacking materials and construction machinery on the construction site
.
5
.
Construction machinery layout during the construction period, the main construction machinery are floor grinder, single disc grinder, mixer, humidity meter, toothed trowel, color separation paper, roller, brush, etc
.
The specific construction layout needs to be arranged according to the actual construction schedule
.
6
.
List of temporary land use area (M2) location usage time main material stacking area 100 site start completion quartz sand, quartz powder stacking area 100 site start completion construction machinery stacking area 100 site start completion site temporary office according to site arrangement site start completion mainly consider operation area: various construction area; material stacking area: common material stacking area The safe passage area includes material transportation route, personnel transportation route, etc
.
7
.
Construction layout management a) the principle of management is based on the layout of each stage of the general layout of the construction, to ensure the key points of the construction and to ensure the smooth progress of the construction
.
Before the construction, it is necessary to formulate a detailed plan for the use and entry and exit of large machinery
.
The material (primary and secondary) stacking and transportation plan need to formulate a detailed construction plan, which should be strictly implemented, with clear rewards and punishments, and be scientific Clear management
.
b) The project manager department is responsible for the management and use of the general plane of the construction site, unified coordination and command, establish a sound scheduling system, and coordinate and manage the general plane according to the project progress and construction needs
.
c) The source of management plan the key of scientific management of construction plane is scientific planning and detailed specific plan to ensure the progress of the project, make full use of plane space, formulate practical plane management, input computer and carry out effective management
.
d) The implementation of the management plan can be adjusted according to the project progress, and the plane management implementation plan is issued in stages, including the time schedule, the implementation standard of the responsible person, the regulations on rewards and punishments, etc
.
the scheduling meeting needs to be held irregularly for the implementation of supervision
.
8
.
Site general layout and temporary layout ﹣ fire extinguisher material area ﹣ fire extinguisher material area ﹣ fire extinguisher emergency exit ﹣ fire extinguisher construction area ﹣ fire extinguisher ﹣ remarks: the material area and construction area of the construction site layout shall be arranged with Party A according to the site conditions
.
1) Temporary facilities for construction: temporary office and material warehouse shall be arranged in the place provided by Party A
.
all temporary facilities shall be in strict accordance with relevant fire protection requirements
.
It is strictly forbidden to connect power supply randomly, and sufficient fire extinguishers shall be provided
.
2) Water for construction and fire fighting: the water supply pipe and fire hydrant set by Party A shall be used for the construction and fire fighting of the project
.
The fire extinguisher is arranged around the warehouse of the extruded foam material warehouse
.
1 fire extinguishers are placed on each stack of 1 cubic meters
.
3) Construction power: if the project needs to be constructed at night, lighting power is required
.
4) Vertical transport machinery: transport machinery provided by Party A shall be used on site
.
Comply with safety rules and regulations
.
Scan the QR code on the left for more information, and I know you’re “watching.”.
.



