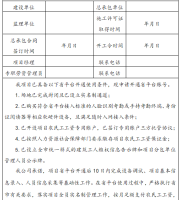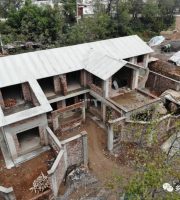“Two walls in one” is the enclosure wall as a structural wall or part of the structural wall, reasonable use of the enclosure wall, reduce the cost, is the embodiment of green construction
. 
In the integral “two walls in one”, about 300 composite walls (lining walls) are set inside the diaphragm wall, and the groundwater is sealed outside by the two walls
. 
Separate “two walls in one”, set pilaster at the joint of diaphragm wall, set brick or concrete isolation lining wall between pilaster, adopt “Dredging” method for waterproof, set drainage ditch between diaphragm wall and lining wall, if there is leakage, water will be discharged from drainage ditch
. 
a) The connection between diaphragm wall and bottom (floor) the connection between diaphragm wall and bottom (floor) the connection between diaphragm wall and bottom (floor) the connection between diaphragm wall and bottom (floor) the connection between diaphragm wall and bottom (floor) the connection between diaphragm wall and bottom (floor) the support of temporary enclosure wall and floor in the reverse operation of horizontal structure is replaced by floor, so the space between enclosure wall and horizontal floor needs to be shaped To form a reliable support system to ensure that it transmits the horizontal force of the retaining wall
. 
Generally, it is transferred by force transfer steel
.
There are two problems to be considered in the connection of temporary retaining wall and floor slab: first, the permanent column is not formed, and the floor beam (slab) is placed on the lattice column, so the vertical force transmission at the joint should be considered, and the shear structural reinforcement, stud or steel bracket should be set on the lattice column; second, the lattice column steel plate affects the direct connection of the beam longitudinal reinforcement, and the horizontal haunching can be added at the beam joint
.
Connection between steel lattice column and structural beam plate connection between steel column and structural beam haunching treatment of beam at joint between steel column and structural beam Ring beam joint
.
Concrete filled steel tubular column and beam stud and corbel joint > connection stud concrete filled steel tubular column and beam stud and corbel joint > ring steel corbel connection concrete filled steel tubular column and beam ring beam joint ring beam joint real view > ring beam reinforcement and stud ring beam joint real view > ring beam concrete pouring completed steel column and column pile joint top-down construction of single pile cap “one column one pile” The structure is simple, the construction is convenient and the economy is good
.
When the design is “one column with multiple piles”, the arrangement of piles should be adjusted as far as possible so that there are piles under the column, so as to set up steel columns
.
The bearing capacity of column piles during construction should be checked
.
If there is no pile under the column, it is necessary to use multiple steel columns and joists on the top of the column to transfer the load, increase the resource consumption and increase the construction difficulty
.
Steel column and column pile connection of concrete-filled steel tube column and column pile connection of concrete-filled steel tube column and column pile reserved concrete pouring port pouring column under slab “one column, one pile” downward extending column head construction > column pouring completed by formwork with pouring port top-down method ideal arrangement of multi pile cap pile one column, two piles temporary column underpinning construction special part 1
.
The post pouring zone of the structure: the embedded section steel, the stud on the inner section steel of the concrete on both sides; the concrete force transfer plate can also be added under the bottom plate
.
2
.
Horizontal structure staggered position: axillary inclination ≤ 1 / 2
.
a) Section steel transfer belt b) setting of section steel at post pouring belt of concrete transfer belt haunching of staggered floor structure haunching photos of staggered floor structure haunching photos of conventional structural design and construction concept change (at the soil intake) conventional structural design and construction concept change in the past wonderful recommendation in the face of bidding, strength and integrity are very important, skills and strategies can not be less! Water supply and drainage construction process, architectural engineering drawing key points super full analysis, from now on no pressure to read the map! Share, collect, like, watch.
.



