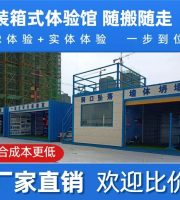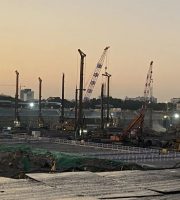The structural interlayer belongs to the secondary structure fabrication and installation, which is built according to the standard of “steel structure interlayer recommended by the Ministry of construction”
.
Q345B H-beam is selected for the main beam structure of sandwich steel structure
.
The main structure should be laid with steel floor, then laid with reinforcement, and finally poured concrete with thickness of 120-200 mm
.
Before the construction of steel structure, measure the horizontal height of the whole structure (this step uses the domestic advanced laser level to measure the accurate position) and pop up the horizontal line on the wall
.
If there is a leveling layer, it should be removed first
.
In order to make the frame beam close to the load-bearing wall, which is conducive to stress, then draw the accurate position of each bolt hole, drill the appropriate hole with the impact drill, and then empty the hole The most suitable time is to insert chemical rubber tube, drill into chemical screw with electric tool, wait for chemical reaction and solidification, and generally take more than 30 minutes in this period
.
After the curing time, fasten the frame
.
After tightening the screw, weld the screws to prevent the frame from loosening
.
In the steel structure, I-steel is used as the main load-bearing beam to connect the supporting points at both ends of the main beam
.
I-steel construction should be reasonable, which is the most stressed part in the whole structure construction
.
In the process of main beam lapping, first remove the position of the embedded steel plate, level the cement wall, and then fix the embedded steel plate
.
At the same time, the steps are basically consistent with the frame construction process, and the main beam measurement is very important, so as to achieve one beam one measurement The error shall not be more than 4mm
.
The main beam shall be overlapped at a certain level
.
Electric welding shall be carried out first and then reinforcement and full welding shall be carried out
.
The two ends of the main beam shall be fully welded at 360 ℃, and the I-steel shall be placed vertically with the same stress
.
Steel structure floor construction 1
.
The steel structure frame is used to lay the galvanized steel floor
.
After laying, the steel mesh is bound for 2 layers, and then the concrete is poured
.
2
.
When laying the steel sandwich floor with cement pressure plate, attention should be paid to the overlapping of both sides of the floor on the main beam of the steel keel, not in the empty place
.
When laying boards, it is better to leave 3mm expansion joint between boards, and use waterproof expansion construction glue as joint filler
.
Secondly, self tapping screws are used to fix the floor on the steel keel
.
1
.
Technical rules and requirements for construction: 1
.
Measure and recheck the size first; 2
.
Set out after confirming the size is correct; 3
.
Set out on site for embedded steel connecting plate and joint drawing; 4
.
Set out and locate the main beam structure and secondary beam structure; 5
.
Technical rules for welding, processing and drilling on site: do not embed steel connecting plate When gas cutting is used, a drilling machine must be used
.
Industry technical specification requirements: the drilling diameter of embedded steel plate is allowed to be greater than or equal to 0.5mm of screw diameter
.
It is strictly forbidden to drill large holes for good construction
.
The main beam structure of steel structure mainly depends on the function of the embedded joint plate at both ends of the steel beam
.
If the anchoring (anchoring is the reinforcement technology of building structure, which belongs to a strong specialty and has stronger technicality) is used to connect the steel plate, the tightening force of the bolt nut and the steel plate changes, and the force of the rigid plate will be greatly reduced, which can not meet the load demand of the structure Cutting and drilling of H-section steel of main beam: the embedded parts are made of steel plate as wall, and the embedded parts are made of steel beam link (the steel plate is anchored with anchor bolt) full welding
.
Second, the steel structure frame is laid with galvanized formed steel floor: the steel structure frame is laid with galvanized formed steel floor, and then two layers of steel mesh are bound, and then concrete is poured
.
When laying the cement pressure plate, pay attention to the overlapping of the two sides of the floor, which should be overlapped on the main beam of the steel keel, not in the empty place
.
When laying boards, it is better to leave 3mm expansion joint between boards, and use waterproof expansion construction glue as joint filler
.
Use self tapping screws to fix the floor on the steel keel
.
Three specific construction process: 1
.
According to the drawing design, on-site prefabrication and production, all steel members are derusted, polished and painted with the second coat of antirust paint; 2
.
Measure the highest point in the house with a laser level, then find out the datum point, measure the horizontal line of the steel structure, pop up the standard position line on the wall, and the position error of the horizontal line should be less than 3mm; 3 The back wall skin of the board is slotted and shoveled off (leveling layer), and the back wall skin of the frame is also shoveled off, so as to make the load-bearing solid wall closely connect with the frame, prevent falling and moving, and more effectively bear the force
.
4
.
Fixation of embedded steel plate: steps: 1
.
Base material drilling: 2
.
Cleaning drilling, repeated air blowing and dust brushing: 3
.
Inserting chemical anchor hose: 4
.
Drilling screw: 5
.
Hardening and waiting: 6
.
Installing embedded steel plate; 5
.
Fixing of frame: steps: 1
.
Base material drilling: 2
.
Cleaning drilling, repeated air blowing and dust brushing: 3
.
Inserting chemical anchor hose: 4
.
Drilling screw—— -5
.
Hardening and waiting —— 6
.
Installation of frame; 6
.
Installation of main beam; after arriving at the site, the two ends are anchored for fine cutting, and after actual measurement, the section steel is selected as far as possible if the span is small, and the error is not more than 4mm
.
Due to the limitation of site construction conditions, it is impossible to enter the construction machinery on site, so manpower is arranged to install it to the elevation of 3.7m
.
The above four workers and two workers on the ground are required to tie the steel beam with a 3-ton hoist and manually pull it up for installation
.
It needs 10 shifts of 3 tons of hoist to cooperate with 6 workers and 5 working days to complete the hoisting
.
When the main girder is lifted to the elevation shown in the figure, spot welding, reinforcement and full welding shall be carried out
.
7
.
Steel floor bearing plate installation
.
The two sides of the board should be overlapped on the main beam of the steel keel, not in the empty place
.
When laying boards, it is better to leave 3mm expansion joint between boards, use waterproof expansion construction glue as joint filler, and fix with self tapping screws
.
Four steel structure sandwich construction difficulties: in the sandwich construction site, the space is often narrow, the main beam is difficult to enter, even after the outside is disconnected, it is easy to enter the connection, the machinery is not used, and it is difficult to lift after manual lifting and splicing
.
1
.
Rooting is one of the keys to the safety of mezzanine
.
The so-called root is to radiate the load of the new mezzanine roof to the root through the main beam, and then transfer it from the root to the original structure, just like a big tree
.
Without a strong root, the tree can’t stand
.
In the actual construction, the first step is to detect the hardness of the medium
.
Thickness
.
The main reinforcement shall not be interrupted when the hole is turned
.
The hole shall be turned in strict accordance with the depth and diameter required by the process, and the anchor bolt shall be arranged according to the roof load
.
Before the anchor bolt is implanted, the hole must be cleaned up, otherwise the anchorage strength will be seriously affected
.
When the speed is not too fast, the medicine mixing will not be complete
.
If the speed is too slow, the medicine will run away, which will reduce the pulling force
.
After the implantation, the construction can be carried out according to the temperature and waiting time
.
For the manufacture of anchor plate, the anchor plate is the couple of anchor bolts
.
According to the total radiation load of the main beam, the thickness and area of the anchor plate are calculated (the anchor plate with reinforcement is larger than the anchor plate with high-strength bolts, in order to make up for the low success rate of reinforcement), the split welding is required when welding the supporting plate or connecting plate
.
During installation, pull-out test shall be conducted for anchor bolts, and soil method test shall be conducted for those with small shear force
.
When drilling holes for all anchor plates, probe reinforcement shall be taken into consideration, and more drilling and less installation can be conducted, but it shall not be less than the design load
.
If there is a gap between the anchor plate and the concrete beam or column, it can be treated with glue or grouting material, and the main beam can be loaded only after all anchor bolts are solidified.
.



