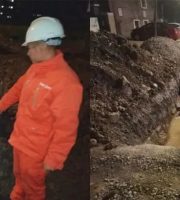Construction scheme for safe use of electricity XX engineering company 1
.
Project overview 2
.
Design contents and steps 3
.
Power management 4
.
Electrician 5
.
Safety distance and external protection 6
.
Power supply route 7
.
Cable route 8
.
Distribution cabinet (panel), distribution box and switch box 9
.
Selection of electrical equipment 10
.
Use and maintenance 11
.
Lighting 12
.
Grounding and lightning protection 10 3、 The project is located in Yanping Road and is built by the designer and the constructor
.
The project is a five story frame structure with a building area of about 40326 square meters
.
The construction site of the project has been leveled, and Party A provides one water and one electricity connection point for the construction unit, which are set at the edge of the site
.
All kinds of construction vehicles are required to pass on the road leading to the construction area for construction equipment and materials to enter the site
.
2
.
The statistical table of power consumption on the construction site is as follows (the power consumption of all equipment is kW)
.
The number of units is No
.
1 (kW / set) 1 tower crane QT80A 155.52 submersible pump 101.13 winch jk1.5t 147.54 sawing machine 1535 plug-in vibrator ZN50 121.16 plate vibrator zf150-50 61.17 mortar mixer rool 1238 reinforcement bending machine 239 Steel cutting machine 2310 electric arc welding machine 61311 electroslag pressure welding machine 23512 grinding wheel cutting machine 2313 car washing equipment set 2214 lighting table 10L II
.
Design content and steps 1
.
Site investigation and preliminary design 1) the upper and lower pipelines and various buried lines within the construction site have been removed, the construction site has been connected with water and electricity, and there is no primary and secondary load in the site
.
The power supply department shall set up a power supply main box at the construction site, with metering equipment
.
The design of the following main switch box is only responsible for the selection of the electrical circuit
.
2) According to the layout of electric equipment on the construction site, the cables are erected along the enclosure, LFG to the distribution box, and then from the distribution box to the switch box of each electric equipment
.
3) According to JGJ46-88, the power supply system adopts TN-S (three-phase five wire system) power supply with two loops.
.

