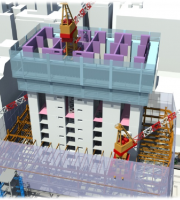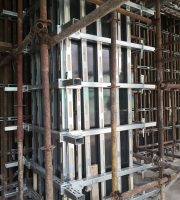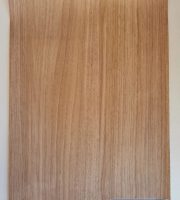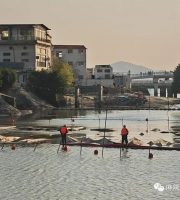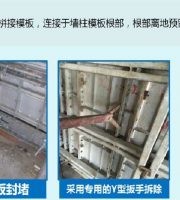With the development of social economy and science and technology, the construction industry has been a good development, in the construction industry, more importantly, people’s daily life of indoor architecture is more and more important
.
Interior design and construction is an important content, to meet people’s needs, to achieve good results, and reasonable design of the interior design, in the construction process to choose a reasonable construction technology can reduce a lot of unnecessary trouble
.
Today, I’d like to introduce a construction technology and node
.
Construction technology and node ■ the joint between the base plate root of the door pocket and the threshold stone surface shall be reserved (about 20 mm), and the joint shall be filled with flexible waterproof mortar
.
The joint between the root of the wood veneer and the threshold stone surface shall be reserved (about 2 ~ 3 mm), so as to prevent the moisture from seeping into the door pocket and causing the deformation and mildew of the paint finish
.
The wooden base of the door frame shall be treated with three Proofs (fireproof, anticorrosive and moisture-proof)
.
Installation of gypsum board at door opening by corner reinforcement method of gypsum board partition wall: if it is a double-layer gypsum board partition wall, when installing the first layer of gypsum board, the left and right sides of the upper opening of the door opening shall be cut into L-shape instead of gypsum board (as shown in the figure below) with 9% board (or 12% board, which shall be determined according to the thickness of gypsum board), so as to strengthen the bond firmness of the corner; If it is a single-layer gypsum board partition wall, the gypsum boards on the left and right sides of the door opening shall be made into an integral L-shape
.
For TV background wall reinforcement method, such as installing picture or TV, 18 cm multi-layer plate is adopted
.
The construction of gypsum board partition wall requires that the switch box of partition wall should be lined with 50 series auxiliary dragons to fix the switch box with self tapping screws; The partition insulation cotton shall be determined according to the actual situation of each project
.
The reinforced concrete ground beam of partition wall needs to snap the line on site according to the requirements of design drawings, and the structural floor is pre planted Φ 12 rebar, spacing not more than 450mm, welded at the top Φ 12 thread steel connection, molding pouring and flanging, flanging ground should be roughened in advance, using C20 fine aggregate concrete pouring and tamping
.
The construction of ceramic tiles requires that the wall tiles should be free from hollowing and edge exposure, the paving should be smooth, the joint should be consistent, and the joint should be even and full
.
■ wall stone grouting method wall stone adopts wet hanging grouting technology and copper wire connection
.
The first grouting shall not exceed one third of the height of the stone slab, and the second grouting shall be carried out after the initial setting of the mortar, with the height of half of the stone slab
.
The third layer is grouted until it is 50 mm lower than the upper opening of the stone slab
.
The transverse joints of stone wall should be arranged according to the height of human vision
.
For walls with thickness of more than 25 mm and height of less than 2500 mm, 5 channel steel shall be used in vertical direction and 40 mm in horizontal direction × 4mm angle steel, the spacing is determined according to the cross joint layout of the stone
.
For the wall above 2500mm high, 8 channel steel shall be used vertically and 50mm horizontally × 5mm angle steel, the spacing is determined according to the cross seam layout of stone
.
In case of light wall, back through bolts shall be added on the vertical main keel, and the bolt spacing shall not be greater than 1.2m
.
Hanging point setting: the length of stone is more than 600mm, and there are no less than 3 hanging points in each row
.
▲ Background stone line dry hanging case ■ ceiling corner reinforcement method the first layer of corner covering material is 9mm multi-layer board, which is cut into L shape instead of gypsum board to increase the tensile strength; The first layer of gypsum board and the second layer of gypsum board need to be paved with staggered joints, and the two layers of gypsum board must be fully coated with white latex
.
The four corners of the low span model are made of 0.8mm galvanized sheet iron and fixed with calipers to increase the tensile strength and prevent deformation and cracking
.
The space between the secondary keel is 300 mm, and the diagonal keel should be added at the four corners of the molding frame
.
▲ Crack at the joint of gypsum board and gypsum line ■ the space between Suspenders for fixing wood base structure with ceiling hanging board reinforcement method is not more than 600mm
.
Dovetail tenon shall be used to connect the joinery joints of curtain box to increase the tension resistance of curtain box
.
The back of curtain box shall be reinforced with joinery board, and the overlapping length of each section shall not be less than 200 mm, and self tapping screw shall be used for fixation
.
If there is no other decoration material outside the base course of blockboard, fire prevention treatment shall be carried out
.
Dovetail tenon shall be set when the height of the falling ceiling is greater than or equal to 200 mm
.
■ floor construction schematic diagram: 9mm gap should be left at the wood floor close to the wall to facilitate heat expansion and cold contraction
.
At the intersection of the floor and the skirting board, if the closed wood strip is installed, the ventilation hole should be left on the wood skirting board
.
Under normal temperature condition, only when the water content of fine aggregate concrete cushion is less than 10%, can the composite wood floor be paved
.
Laying direction of wood floor: the laying direction of wood floor is the light entering direction in the room
.
When the floor is paved in the geothermal area, the base should not be paved with anti moisture film
.
▲ 3 mm floor expansion joint shall be reserved at the junction of floor and marble enclosure, and weather resistant glue with the same color system as the floor shall be used to fill the joint
.
In order to prevent the finished product from being polluted and control the width and straightness of the glue seam, it is necessary to use the masking paper for positioning
.
In the recent practical operation process, due to the need of regular maintenance of natural stone, the stone surface should be 2-3mm higher than the floor surface
.
▲ Schematic diagram of the junction of threshold stone and floor ■ toilet waterproof practice for the pipeline passing through the floor, the holes around the pipeline should be chiseled and cleaned, and then the fine aggregate concrete should be poured and tamped in layers
.
The finished surface of fine aggregate concrete is 10 ~ 20mm higher than the structural floor, and two layers of polymer cement-based waterproof coating should be applied within the range of 200 mm around the pipeline as local waterproof reinforcement
.
During the construction of ground waterproof coating, the ground waterproof coating shall be applied to the pipe wall and 10 ~ 20mm higher than the finished surface of the ground
.
Floor heating method of bathroom shower room Schematic diagram of shower room 1 Drawing 2 of shower room ■ balcony waterproof method: the width of waterproof layer outside turnover beam shall not be less than 300 mm
.
The indoor structural plane should be higher than the outdoor structural plane, and the indoor floor finish surface must be higher than the outdoor floor finish surface
.
1:2 cement mortar mixed with JS polymer waterproof mortar latex is used to fill the lower opening of balcony aluminum alloy threshold( Mix proportion of polymer waterproof mortar: cement: Sand: polymer JSJ latex: water = 1:2:0.2: proper amount of water
.
.

