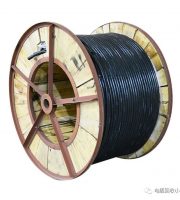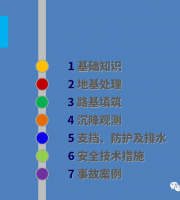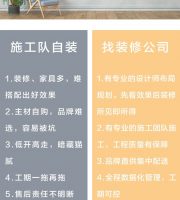1
. 
Get familiar with the construction drawing of cushion layer → look at the planning red line → recheck the bench mark → tower crane foundation construction (set up the collecting ditch) → original landform elevation measurement → protection positioning pile → tower crane (installation) installation → release the excavation line → technical disclosure → mechanical excavation → setting out → manual excavation and leveling → measure and mark the pile head elevation → break the pile head → large and small strain detection → trench acceptance → setting out → woodworking formwork erection → The following problems should be paid attention to: 1
.
The height, elevation and plane size of the formwork should be well controlled before the cushion is laid
.
The soil should not be over excavated or less excavated
.
2
.
When the cushion concrete comes to the site or in the process, it is necessary to check the slump of the cushion concrete and whether it is the same as the mix proportion sheet
.
3
.
It is necessary to keep the concrete test block, the mix proportion sheet of the cushion concrete and the re examination report of the stone and sand
.
4
.
During the construction of concrete, the flatness of the concrete surface should be observed, and the construction unit should not be asked to scrape with a ruler
.
5
.
When making concrete, spare power supply, spare vibrator and other tools should be considered
.
6
.
When pouring concrete, the supervisor should generally stand by
.
2
.
Foundation column positioning and setting out → technical disclosure → woodworking formwork erection → bearing platform reinforcement binding → bearing platform reinforcement welding positioning → column reinforcement positioning → water and electricity pre burying → foundation concrete → formwork removal → cleaning → foundation acceptance → earthwork backfilling 3
.
Outer frame erection technical disclosure → outer frame hardening → drainage ditch → catchment ditch → outer frame erection → hard sealing → hanging safety net → outer frame acceptance 4
.
Main column positioning and setting out Line → technical disclosure → column reinforcement binding → horizontal reading (1m relation line) → water and electricity embedment → woodworking formwork erection → plate reinforcement binding → water and electricity embedment → inspection (vertical, geometric size, node) → concrete pouring → maintenance → formwork removal → cleaning → snapping building 1m line → concrete strength detection → housing settlement observation → man cargo elevator foundation → man cargo elevator (installation) installation 5
.
Masonry setting out → technical disclosure → planting reinforcement → Reinforcement pulling test → anti sill formwork erection → anti sill concrete construction → bottom brick construction → precast concrete lintel and concrete matching block construction → aerated block construction → tie bar placement → inspection of perpendicularity → windowsill top formwork erection → windowsill top concrete erection → windowsill top formwork removal → precast concrete matching block construction → snap building 1m line → concrete lintel placement → top masonry construction → installation of fire box → structural column formwork erection → structural column concrete → structural column formwork removal → cleaning 6 Ash (paint) technical disclosure → external wall hanging steel wire mesh → wet water → slurry throwing → ash cake → corner protection → hole handover → door and window installation → wet water → plastering rough surface ash → plastering surface ash → maintenance → tiling → pointing → cleaning → door and window gluing → installation of glass → one coat of putty → two coats of putty → grinding → primer → one coat of finish → two coats of finish → sporadic closing up → water and electricity installation → hole hanging → oil painting Paint 7
.
Regular meeting notification of external frame removal → technical disclosure → internal pulling of pulling joints → chiseling of structural pulling joints → oxygen cutting of structural pulling joints → repair of fine aggregate concrete → brick and paint mending → removal of safety net → inspection of facade → external wall acceptance → external frame removal → cleaning 8
.
Technical handover of railings → structural embedment → erection installation → hanging piece installation → installation of wooden handrails → painting of wooden handrails → cleaning 9 Roof technical disclosure → water and electricity installation → hanging hole → manual cleaning → R-angle → structure closed water → base handover → waterproof construction → waterproof closed water → waterproof handover → mortar leveling → insulation board → PVC vent pipe installation → internal ¢ 4 @ 200 × 200 steel mesh → joint width 10 @ 6000 × 6000 (peripheral joint must be reserved) → C20 fine aggregate concrete → joint filling → cleaning 10
.
Floor technical disclosure → water and electricity pressurization Floor mechanical cleaning → wet water → ash cake → slurry cleaning → pouring → maintenance → cleaning → floor installation 11
.
Wall tile technical disclosure → water and electricity pressure → typesetting → square finding → paving → cleaning → pointing → cleaning → kitchen and bathroom ceiling → sanitary ware installation → cabinet installation → hardware installation 12
.
Floor tile technical disclosure → water and electricity pressure → water and electricity installation → hanging hole → marble door sill installation → manual cleaning R angle (with waterproof requirements) → structure closed water → base handover → waterproof construction → waterproof closed water → waterproof handover → typesetting → square finding → paving → cleaning → pointing → cleaning 13
.
Technical disclosure in door → drilling → nailing wood plug → installation of bottom frame → installation of door pocket → installation of face → installation of door leaf → installation of door lock → cleaning 14
.
Technical disclosure of ceiling → water and electricity pressing → snapping line → drawing keel grading Line → installation of main keel suspender → installation of main keel → installation of secondary keel → concealed acceptance → installation of gypsum board → painting antirust paint → installation of layering → cleaning 15
.
Removal of passenger and freight elevator 16
.
Technical disclosure of entrance door → drilling → screw screw → installation of door frame → installation of door leaf → installation of door lock → cleaning 17
.
Technical disclosure of water and electricity → foundation embedding → main body embedding → masonry slotting → installation of wire box, wire pipe and water pipe Pipe → patching groove → pressing → installation of riser → hanging hole → indoor wire threading → indoor wire threading → installation of lamps and lanterns → electrical test 18
.
Property acceptance sub item acceptance → porcelain chip → paint → floor → ceiling → plastic steel doors and windows → indoor door → entrance door → cabinet → railing → marble → special acceptance → pressing → ball passing → closed water → drenching → electrical test 19
.
Construction 20
.
Acceptance record before delivery → pre acceptance Rectification → site opening → rectification → acceptance → key collection (the article comes from the network, if there is infringement, please contact to delete.).
.




