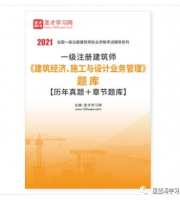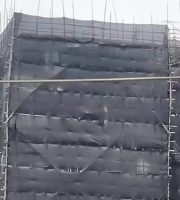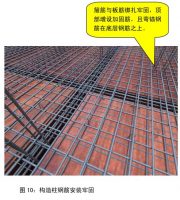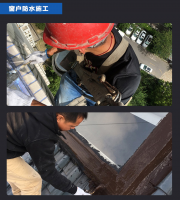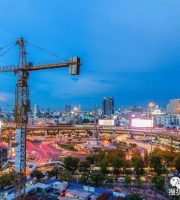1、 The project is located in Xukou Town, Wuzhong District, Suzhou City, with Maopeng road in the north, Sunwu road in the East and Jianrong road in the south
. 
The project covers a total area of 48511.8 square meters, with a total construction area of 159576m2 (including 122803m2 above ground and 37493m2 underground)
. 
It consists of 17 single buildings (27 floors of 9 buildings, 8 floors of 6 buildings, 6 floors of 1 building, 5 floors of 1 building), 7 ancillary works and underground garage
. 
Development background in recent years, Vanke and country garden, the big mature developers, are vigorously promoting the construction technology of interleaving and improving efficiency
. 
Sunan xuhuixukou project is based on the 5432 system, which is first promoted for the four dimensions of quality, safety, construction period and cost
. 
This system takes 27 high-rise buildings as an example
. 
1.2 system framework 5432 system structure is based on five construction methods, four interpenetration to improve efficiency, and three prepositions, resulting in construction period and cost saving
. 
1.3, system model (5 + 4 system) 2, five construction methods 2.1, aluminum alloy formwork 2.1.1, aluminum alloy formwork system, do a good job in disclosure before deepening the aluminum formwork, and make clear which parts need to be deepened
. 
It takes 45 days from the final drawing to the factory, and the construction needs to be reasonably arranged
. 
Key points of construction management of aluminum alloy formwork: surface cleaning of aluminum formwork, verticality control of facade, and attention to cumulative error from bottom to top
. 
The number of bubbles can be reduced by using oil-based release agent in the two layers of aluminum mold head and water-based release agent in the follow-up
. 
2.1.2
. 
Aluminum alloy formwork deepening: 1
. 
Floor elevation system, kitchen and bathroom balcony descending board; 2
. 
No plastering system, cast-in-place and strip plate tongue and groove retention; 3
. 
The optimized position of all concrete exterior wall; 4
. 
Indoor structural column optimization, especially the corner and T-junction; 5
. 
Door hanging board; 6
. 
The setting of drip line; 7
. 
Door and window groove setting; 8
. 
Kitchen and bathroom counter ridge setting; 9
. 
The structural column of strong and weak current box is deepened; 10
. 
Water pipe pressure groove; 11
. 
Setting out hole and pump pipe hole are reserved; 12
. 
The feeding hole is reserved; 13
. 
Balcony, corridor counter ridge setting; 14
. 
Joint structure of prefabricated stair floor platform plate; 2.2 climbing frame 2.2.1 introduction to climbing frame system 1
. 
The bottom truss, main frame and mesh of climbing frame are assembled on site, with good integrity, convenient lifting, reliable anti falling device and high safety performance
. 
2
. 
The climbing frame of the project adopts a five-and-a-half floor system (qualified by experts)
. 
The climbing frame at the construction elevator is disconnected and enters the third floor of the climbing frame; 3
. 
After the climbing scheme is completed, it must be filed in the safety supervision station
. 
4
. 
The plan of climbing frame must include the layout plan of parking space and the reinforcement plan of balcony bay window node
. 
2.2.1
. 
Detail node treatment of climbing frame 1
. 
Adjust the climbing frame attached to the wall below the aluminum film
. 
2
. 
Reasonably arrange the repair process of the wall parts to ensure the completion within six days; 3
. 
The cement slurry is separated by adhesive tape and plastic film around the outer wall at the turnover part of climbing frame
. 
4
. 
3M turnover scaffold board is set at the wall attached part of tower crane
. 
2.3, all concrete exterior wall 2.3.1, all concrete exterior wall optimization idea, all concrete exterior wall optimization idea: 1, external wall infill wall optimization into all concrete exterior wall position confirmation; 2
.
Optimization of all concrete exterior walls of bay windows, balconies, staircases and elevator shafts; 3
.
Optimization of all concrete exterior wall of air conditioning board; 2.3.2
.
Notes on the layout plan of all concrete exterior wall Optimization: 1
.
Organize the design, general contractor, supervision, aluminum alloy formwork manufacturer and strip plate manufacturer together to hold a meeting to determine the location of all concrete exterior wall; 2
.
According to the resolution of the meeting, draw the layout plan of all concrete exterior wall optimization, and organize the second audit of each professional unit
.
2.4
.
Ceramsite partition board 2.4.1
.
The construction technology of ceramsite inner wall board introduces the prefabricated wall material, which has the characteristics of light weight, thin wall body and convenient installation; The construction period is short and the quality precision is high from setting out, plate matching, U-shaped card installation, adhesive preparation, partition board installation to plate joint treatment
.
2.4.2 key process nodes of installation quality control of ceramsite inner wallboard: 1
.
The bottom mortar must be filled within 24 hours after the board is erected; 2
.
The wedge can be removed after 7 days of mortar filling; 3
.
After 14 days of plate installation, the line pipe can be slotted and installed; 4
.
After the pipe is installed, the net hanging and batch sewing shall be carried out uniformly; 5
.
After 30 days, the expansion joint shall be filled and treated
.
Two layers of mesh cloth are hung at the joint, one is 50 mm wide and the other is 100 mm wide; When the door head plate cannot be hung down, the ceramsite plate must be grouted; The joint between the bottom of the strip and the structure should not be more than 30mm, and should not be too small
.
It should be controlled at 15mm to prevent the plug from being too small and dense, and the mortar is easy to shrink if it is too large
.
The deepening drawing of ceramsite plate should be combined with the deepening drawing of aluminum mold to avoid large-scale cutting in later construction
.
2.4.3 anti cracking control measures 1
.
The manufacturer shall arrange the wall panel according to the construction drawings, and the position of electromechanical points and door openings shall be specified in the layout drawings
.
2
.
The pipeline should be arranged in the cavity, and the finished product should be protected during transportation
.
3
.
Cast in situ reserved tongue and groove connection wallboard 4
.
Aluminum alloy formwork deepening door head hanging plate 5
.
Special shaped plate set at internal and external corners 6
.
Plate joint bonding material matching 7
.
Two glass fiber nets set at tongue and groove joint 2.5
.
Prefabricated stairs 2.5.1
.
Assembly stairs installation process notes: 1
.
Prefabricated stairs double run, each piece weighs about 2T; 2
.
The lifting weight of tower crane ensures that the end lifting weight can meet the needs of on-site lifting; 3
.
In the detailed design of precast stairs, the form of laying at both ends should be considered as far as possible, and the form of laying at one end and anchoring at the other end should be reduced; 3
.
Before the installation of stairs, prepare relevant auxiliary materials, such as grouting material, steel gasket, sealant, etc; 2.5.2
.
Remarks on the deepening of fabricated stairs: 1
.
The deepening of stairs is carried out by professional PC manufacturers, the deepening cycle is 7d, the mold processing cycle is 7d, the production and the first batch of transportation to the site are 7d, a total of 21d; 2
.
Precast stairs are not recommended for non-standard floors; 3
.
No plastering system shall be adopted for precast stair flight slab, plastering shall be adopted for platform slab, and detailed joints shall be made at handover place; 4
.
The drip line on the back of prefabricated stairs shall be retained; 5
.
The embedded parts of stair railings shall be retained; 6
.
The anti-skid strip of stair step is retained; 3、 The arrangement of climbing frame: 1
.
The climbing frame is installed from the main structure construction to the fifth floor; 2
.
The climbing frame system of this project adopts five and a half floors; 3
.
The climbing frame at the construction elevator of the project is disconnected, and the construction elevator enters the climbing frame system and enters the third floor of the structure; 4
.
During the construction of the basement structure, the construction elevator hole shall be reserved in advance
.
5
.
The climbing time of the climbing frame is from 1:00 to 3:00 at noon after the concrete pouring of the floor; 3.1.2, exterior wall interpenetration model 3.2, indoor interpenetration efficiency 3.2.1, indoor interpenetration model fine decoration handover starts from the N-13 floor Hardcover arrival time: = n / N + 28 / 6 + 1 = 11 floors hardcover completion time: = 19 * 6 + (m-1) * 6 = 150 days (relative to the main structure capping) Note: n = total floors N = number of sectional acceptance, M = number of floors of the last main structure acceptance, 3.2.2, 3.3, 3.3, 3.3.1, 3.3.1, construction steps: 1, after the basement structure maintenance time is completed, start to dismantle the basement scaffold immediately, clean up the basement garbage and do the basement lighting system well; 2
.
The general contractor should seize the time to complete the acceptance of the masonry and main structure in the basement area, complete the approval of the basement ceiling, and concentrate on the material storage yard; 3
.
The basement drainage system must be installed before construction in rainy season.
.

