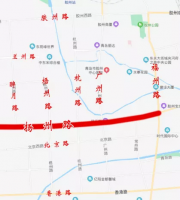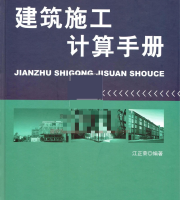Home wiring construction diagram 1
. 
In home decoration, it is necessary to cover strong current (lighting, electrical appliances) and weak current (television, telephone, sound, network, etc.) circuit lines, buried hidden lines, wire is very important; 2、 Selection of wire specifications: in home decoration, according to national regulations, 2.5 square wires should be used for lighting, switch and socket, 4 square wires for air conditioner and 6 square wires for water heater
. 
3、 At present, there are many ways to install electricity, some of which are 12 yuan / square meter, some of which are 15 yuan / square meter
. 
1
. 
Functional approach: the main is not divided into many groups, as long as the purpose of electricity can be achieved, a three room two hall house is divided into four groups of lines
. 
2
. 
Grouping method: grouping means that the first space should be grouped separately, and the air conditioning of each space should be grouped separately
. 
A three room and two living rooms needs three groups of rooms, one group of living room, one group of dining room, two bathrooms, one group of kitchen, three room air conditioning and one group of living room air conditioning, with a total of 12 groups of lines
. 
Each group needs separate air switch control
. 
If ordinary PVC pipe is used for threading, the labor cost is 12 yuan / m2
. 
The labor cost of threading with cold-formed pipe is 15 yuan / m2, because Every elbow needs to be made by a bender
.
It’s time-consuming, so it’s more expensive
.
For the distribution of strong and weak electricity, we need to add 3 yuan, that is, 18 yuan per square meter
.
To put it bluntly, we need to add more slotting money
.
3
.
The practice of national standard is about 22 yuan
.
There is no horizontal slot, only vertical slot
.
4、 The basic principle of water and electricity construction: the construction principle of water and electricity is that the top should not go to the ground, the top should not go to the wall, and the wall should not go to the ground
.
The line that goes to the top is in the ceiling or gypsum line
.
Even if there is a fault, the maintenance is convenient, and the loss is small
.
If all the ground is gone, the maintenance should guide the floor to lift up, and the ground is a concrete structure, and the line should be buried, It is bound to damage the concrete layer, even the steel bar
.
1
.
Positioning: first, according to You use electricity for circuit positioning, for example, where to switch, where to socket, where to light and so on, electricians will position according to your requirements
.
2
.
Slotting: after the positioning is completed, the electrician will open the wiring slot according to the positioning and circuit direction
.
The line slot is very particular, and it should be horizontal and vertical
.
However, according to the standard practice, it is not allowed to open the horizontal slot, because it will affect the bearing capacity of the wall
.
3
.
Wiring: wiring generally adopts the way of buried conduit
.
There are two kinds of line pipes: cold bend pipe and PVC pipe
.
Cold bend pipe can be bent without breaking, which is the best choice for wiring, because its corner has radian, and the line can be changed at any time without opening the wall
.
4
.
Bend pipe: bend pipe tool should be used for cold bend pipe, and the radian should be 10 times of the diameter of the pipe, so that threading or stripping can be carried out smoothly
.
5
.
The principle of wiring is as follows: (1) the distance between strong and weak electricity should be 30-50cm, because strong electricity will interfere with your TV and telephone; The wiring principle (2) is shown in the following figure: the strong and weak current can not pass through the same tube; The wiring principle (3) is shown in the following figure: the total cross-sectional area of the conductor in the tube should be less than 40% of the cross-sectional area of the protective tube, for example, the maximum number of 2.5 square wires in 20 tubes should be 4; The wiring principle (4) is shown in the following figure: the whole pipe shall be used as far as possible for the long-distance pipe; The wiring principle (5) is shown in the following figure: if the line pipe needs to be connected, the joint should be used, and the joint and the pipe should be well glued; The wiring principle (6) is shown in the following figure: if the cable pipe is on the ground, it should be protected immediately to prevent cracking and affecting future maintenance; The wiring principle (7) is shown in the following figure: when the wiring length exceeds 15m or there are three bends in the middle, a junction box should be installed in the middle, because when the wiring is disassembled, it is too long or too many bends, and the wire can not pass through the conduit; Wiring principle (8) is as follows: in general, the distance between electric wire and heating and gas pipe is more than 40 cm; The wiring principle (9) is shown in the following figure: generally, the air conditioner socket is installed more than 2m away from the cooked ground; The wiring principle (10) is as follows: without special requirements, the socket should be installed 30 cm above the ground; The wiring principle (11) is as follows: the switch and socket face the panel, the left zero line and the right live line should be used; Wiring principle (12) as shown in the following figure: in home decoration, wires can only be connected side by side, which is definitely not as simple as we usually connect casually; The wiring principle (13) is as follows: the joint should be pressed firmly; The wiring principle (14) is as follows: the connected wires should be immediately wrapped with insulating tape; Wiring principle (15) is as follows: in the process of decoration, if the color of live wire, zero wire and ground wire is determined, the color can not be mixed at any time; The wiring principle (16) is shown in the following figure: the lighting, socket, air conditioner, water heater and other circuits in different areas of the home should be wired separately; Once which part needs power-off maintenance, it will not affect the normal use of other electrical appliances; Wiring principle (17): it’s very important to ask the construction party to give you a circuit layout after the completion of the circuit
.
Once it is necessary to repair or repair the wall or drive nails on the wall in the future, it can prevent the wires from being damaged
.
This article comes from the Internet search, the copyright belongs to the copyright owner, if there is any infringement, please contact us to delete【 Is energy storage power station safe enough? 2
.
Deep thinking is more important than hard work
.
3
.
The air switch of my meter always trips, but the leakage switch doesn’t? 4
.
Why does high speed rail need 27.5kV? 5
.
This morning meeting, employees are not tired, double efficiency! Pay close attention to us and contribute to the development of China’s smart grid!.
.



