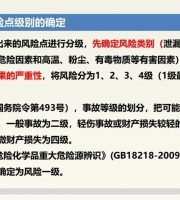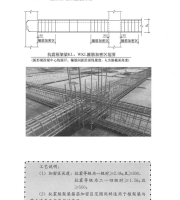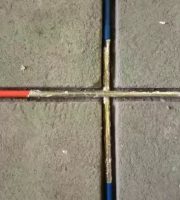The full name of BIM is “building information modeling”, which means building information model
.
BIM Technology is an important tool for building information integration
.
It provides project information sharing platform for project related parties and plays a huge role in the construction field
.
Through the use of Luban BIM Technology, the overall planning of the project construction is more systematic, the specific design is more reasonable, and the construction process is more refined
.
Next, the comprehensive application effect of BIM Technology in the project construction will be introduced in detail by taking the China Nuclear Science and technology innovation park project undertaken by China Nuclear Industry Second Construction Co., Ltd
.
as an example
.
1、 Project brief The project is located in Qingpu District, Shanghai, with a total land area of 27431.4 square meters
.
It consists of five buildings, including 18 floors (79.9 m high) of A1 headquarters office building, 12 floors (54.7 m high) of A2 headquarters office building, 2 floors (13.95 m high) of A3 nuclear culture exhibition hall, 11 floors (42.3 m high) of A4 Hotel, 6 floors (30.9 m high) of A5 Hotel and two floors of basement (about 10 m deep including civil air defense part), The total construction area is 115898.11 m2, including 68812.81 M2 above ground and 47085.3 M2 underground
.
Among them, the foundation is bamboo pile and ordinary pipe pile, reinforced concrete frame shear wall structure on the second floor underground, and the main body on the ground is steel structure
.
2、 Application of BIM Technology 1
.
According to the application objectives and requirements of the project, the BIM team has completed the full professional model of civil engineering, steel bar and steel structure of the whole project
.
The accuracy of steel structure model reaches the part level (lod400), and that of other professional models is the component level (lod300)
.
2
.
Through BIM model, a series of drawing questions such as collision problems, marking problems and dimension problems are found in the drawing review
.
After the questions are sent out, Party A shall organize a joint review of the drawings, feed back the problems to the design unit, and then the design unit shall issue corresponding drawing changes or clarifications
.
So far, 374 drawing problems, 256 design confirmation changes and 118 clarifications have been found through BIM modeling and detailed design
.
3
.
BIM model can be established by quantity statistics, and the corresponding quantities can be derived from the model
.
According to the site demand, the construction section and floor can be divided
.
4
.
Site layout: the site of the project is narrow, and there are problems such as mutual interference between working interfaces
.
In the field layout work, the BIM based field layout software carries out three-dimensional planning for the spatial location of the site roads, buildings, storage yards, equipment, etc., dynamically adjusts according to different construction stages, and generates the field layout plan and temporary building material list with one click
.
While improving the scientific and reasonable layout of the project site, the work efficiency of the site layout is greatly improved
.
5
.
The schedule management forms the whole process of project construction schedule simulation through the fine to component level schedule arrangement, and realizes the visual schedule display of bar chart, network diagram and three-dimensional model
.
It provides a more intuitive and scientific basis and data support for the project schedule management, and provides an important guarantee for the implementation of the key nodes of the project
.
6
.
In terms of quality and safety management and quality and safety management application, the traditional offline quality and safety inspection mode is transformed into online mode through BIM system platform
.
At the same time, it is linked with BIM model to realize closed-loop management, form traceable records in BIM system, and greatly improve the efficiency of project collaborative management
.
7
.
According to the characteristics of the project with many working faces and many risk points of quality and safety management, the task inspection function based on BIM Technology is used to set inspection tasks for the equipment or parts that need fixed-point and regular inspection and observation by using BIM system platform, and generate two-dimensional code to post on site
.
The person in charge of the inspection task checks and observes the designated parts or equipment according to the set inspection cycle, and completes the inspection task by taking the scene image and entering the real-time inspection results
.
The application can form traceable records in the system, and has task reminder function to avoid major risk points from missing inspection, less inspection, and even record fraud
.
The informatization and refinement level of safety management has been improved
.
8
.
The application of two-dimensional code in BIM model improves the important mechanical equipment information, operator information, key information and data of important components and key areas, automatically generates two-dimensional code through BIM system platform, and can scan the two-dimensional code at any time through BIM system mobile terminal, wechat, QQ and other third-party software to view the corresponding information, and check the model, It provides an efficient management tool for on-site important equipment and component information query
.
In the construction process of this project, by uploading the construction process data to the BIM system and associating with the model, combined with the BIM system platform, the electronic filing and cloud platform sharing of data are realized
.
So that the project construction process data collection, management, transmission, query work efficiency has a qualitative improvement
.
9
.
Bill of material audit is based on BIM cutting software, which automatically generates steel bar list, skeleton arrangement diagram, construction drawing and processing sheet by section
.
It can effectively avoid the waste of steel bar, and at the same time, the work efficiency of cutting personnel is nearly doubled
.
10
.
There are a large number of steel reinforced concrete and complex reinforced joints in the joint deepening project
.
BIM team selects and models the complex joints, uses the three-dimensional model to deepen the reinforcement arrangement, determines the reserved holes of steel, and feeds them back to the steel structure processing workshop to open the holes in advance, so as to avoid secondary processing on site To improve the quality of reinforcement construction provides an important guarantee
.
11
.
Masonry layout in the secondary structure construction stage of the project, the BIM model and related software are used to arrange the masonry of the secondary structure in batches, simulate the block layout scheme in advance, automatically generate the elevation layout and plane distribution map, and automatically count the amount of blocks of various specifications
.
The waste caused by random cutting of blocks on site is avoided, and the construction quality of secondary structure is improved
.
12
.
The professional pipelines that need to be installed in the collision inspection project are complex
.
Based on the BIM model of construction drawing, the collision inspection between different professional pipelines and between pipelines and structures is carried out, and the collision problems will be warned in advance, which provides the basic basis for the formulation of the subsequent comprehensive pipeline layout scheme
.
Through the deepening design of the comprehensive management system, all the collision problems of the pipelines above DN50 are solved
.
13
.
On the basis of the deepening design results, the reserved openings and embedded casings in the basement area were inspected and located by using BIM integrated application software
.
A total of 563 reserved openings or embedded casings with diameters of more than 150 mm were inspected and relocated, which largely avoided the problems of reverse engineering and secondary opening caused by the dislocation or omission of openings and casings, More than 50000 yuan of construction cost was saved
.
14
.
Comprehensive deepening project basement and office building, hotel area mechanical and electrical professional pipeline complex, installation height and high quality requirements
.
In the tight construction period, the BIM team of the project integrated the professional models through Luban BIM integrated application software to carry out comprehensive collision detection
.
Combined with the collision detection results and construction acceptance specifications, and considering the needs of on-site construction and later maintenance, the comprehensive deepening design of nearly 116000 square meters pipeline in the whole plot was completed
.
A total of 125 deepening plans, 34 sectional drawings (612 sections) and 8 detailed drawings (144 places) of mechanical and electrical specialty have been issued
.
All drawings have been reviewed and signed by BIM consulting unit, mechanical and electrical consultant, design unit and owner for on-site construction guidance
.
15
.
The clear height is measured by BIM Technology.
.




