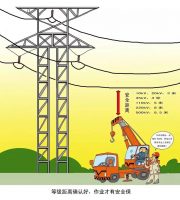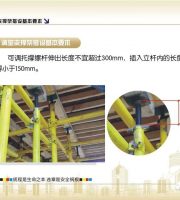Source: brief introduction of voice of North China of China Construction Seventh Bureau construction site layout refers to the general layout of the construction site of the proposed project
.
According to the requirements of construction deployment, construction scheme and general construction schedule, it is to reasonably plan and arrange the traffic road, material warehouse, auxiliary production or processing yard, temporary building, temporary water, electricity, pipelines, etc
.
on the construction site, and express them in the form of drawings, so as to correctly deal with various facilities and permanent buildings required during the construction period of the whole site The spatial relationship between the proposed projects can guide the organized and planned civilized construction on site
.
This video is based on jgj59-2011 standard for safety inspection of building construction, and GB 5720-2011 technical code for fire safety of construction site of construction engineering Jgj146-2013 “construction site environment and health standards” and JGJ / t188-2009 “technical specifications for temporary buildings on construction site” and other standard books, combined with engineering examples, this paper makes a detailed explanation of the construction site layout from the aspects of design principles, design contents, drawing steps, etc
.
ۥۛۛ۟ۙۙۚۥۚۙۙۙۚۥۛۛۚۚۛ۟ۡۥۛ۟ۡۗۡۥۛۛ۟ۙۙۚۥۚۙۙۙۚۥۛۛۚۚۛ۟ۡۥۛ۟ۡۗۡۥۛۛ۟ۙۙۚۥۚۙۙۙۚۥۛۛۚۚۛ۟ۡۥۛ۟ۡۗۡۥۛۛ۟ۙۙۚۥۚۙۙۙۚۥۛۛۚۚۛ۟ۡۥۛ۟ۡۗۡۥۛۛ۟ۙۙۚۥۚۙۙۙۚۥۛۛۚۚۛ۟ۡۥۛ۟ۡۗۡۥۛۛ۟ۙۙۚۥۚۙۙۙۚۥۛۛۚۚۛ۟ۡۥۛ۟ۡۗۡۥۛۛ۟ۙۙۚۥۚۙۙۙ ۚۥۛۛۚۚۛ۟ۡۥۛ۟ۡۗۡۥۛۛ۟ۙۙۚۥۚۙۙۙۚۥۛۛۚۚۛ۟ۡۥۛ۟ۡۗۡۦ۫ۡۜۛ۟ۚۛ۫ۦۜۜۚۡۜۛۜۥۛۛ۟ۙۙۚۥۚۙۙۙۚۥۛۛۚۚۛ۟ۡۥۛ۟ۡۗۡۥۛۛ۟ۙۙۚۥۚۙۙۙۚۥۛۛۚۚۛ۟ۡۥۛ۟ۡۗۡۥۛۛ۟ۙۙۚۥۚۙۙۙۚۥۛۛۚۚۛ۟ۡۥۛ۟ۡۗۡۥۛۛ۟ۙۙۚۥۚۙۙۙۚۥۛۛۚۚۛ۟ۡۥۛ۟ۡۗۡۥۛۛ۟ۙۙۚ ۥۚۙۙۙۚۥۛۛۚۚۛ۟ۡۥۛ۟ۡۗۡۥۛۛ۟ۙۙۚۥۚۙۙۙۚۥۛۛۚۚۛ۟ۡۥۛ۟ۡۗۡۥۛۛ۟ۙۙۚۥۚۙۙۙۚۥۛۛۚۚۛ۟ۡۥۛ۟ۡۗۡۥۛۛ۟ۙۙۚۥۚۙۙۙۚۥۛۛۚۚۛ۟ۡۥۛ۟ۡۗۡۥۛۛ۟ۙۙۚۥۚۙۙۙۚۥۛۛۚۚۛ۟ۡۥۛ۟ۡۗۡۥۛۛ۟ۙۙۚۥۛۛ۟ۙۙۚ welcome
.




