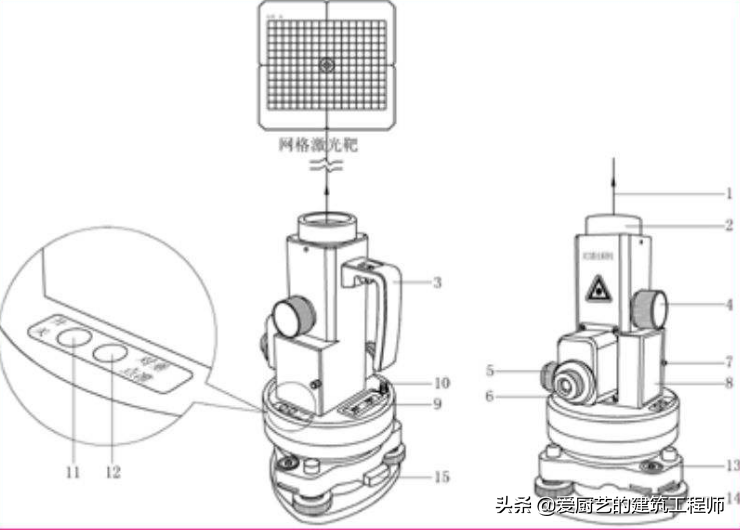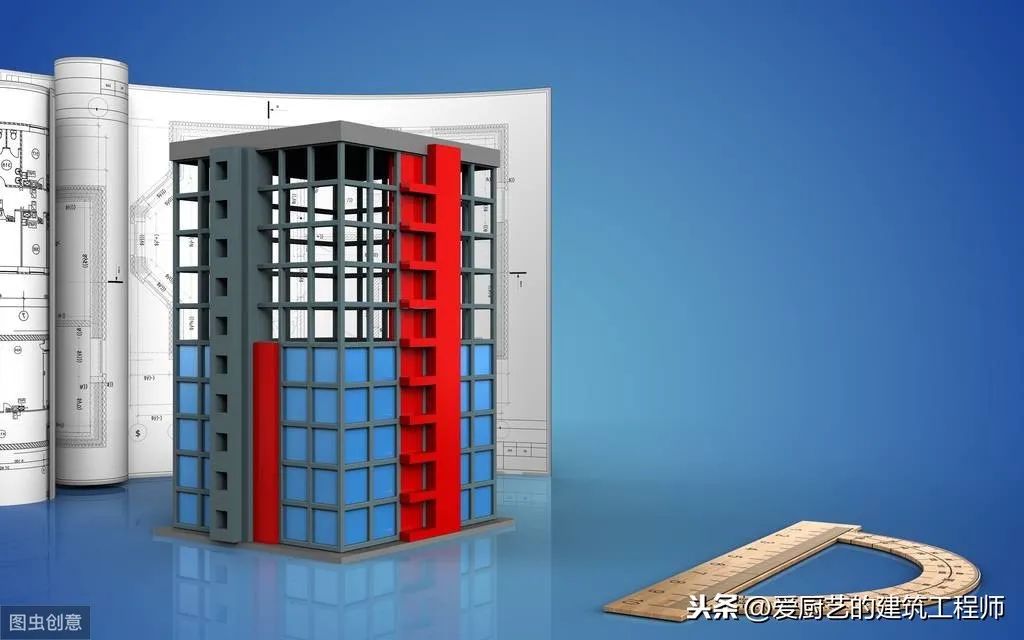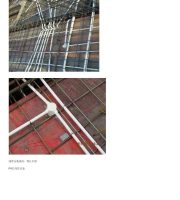Source: local source network, architectural engineering standard atlas library, multi-storey civil building construction survey
. 
The main tasks of civil building construction survey are building positioning and setting out, foundation engineering construction survey, wall engineering construction survey and high-rise building construction survey
. 
1、 Preparation before construction survey (1) be familiar with the design drawings
. 
The design drawings are the main basis for construction survey
. 
Before survey, be familiar with the design drawings of buildings, understand the relationship between construction buildings and adjacent features, as well as the dimensions of buildings and construction requirements, and carefully check the relevant dimensions of the design drawings
. 
When surveying and setting out, the following drawings and data must be provided: 1) the general layout is as shown in the figure
. 
From the general layout, the plane size and height difference between the design building and the original building or measurement control point can be checked or calculated, which can be used as the basis for surveying and setting out the overall position of the building
. 
General plan 2) building plan from the building plan, you can check the overall size of the building, as well as the relationship between the internal positioning axis size, which is the basic information of construction survey
.
3) Foundation plan from the foundation plan, you can check the plane size of the foundation sideline and positioning axis, which is the necessary data for surveying the foundation axis
.
4) Foundation details from the foundation details, you can check the foundation elevation size and design elevation, which is the basis of foundation elevation survey
.
5) Elevation and section of a building from the elevation and section of a building, the design elevation of foundation, floor, doors and windows, floor, roof truss and roof can be obtained, which is the main basis for elevation survey( 2) Conduct site survey to fully understand the site conditions and check the plane control points and bench marks on the construction site( 3) The construction site shall be leveled and cleaned to facilitate the survey and design( 4) According to the design requirements, positioning conditions, site topography, construction scheme and other factors, the surveying scheme is formulated, including the surveying method, the calculation of surveying data and the drawing of surveying sketch, as shown in the figure( 5) Instruments and tools check the instruments and tools used in the survey
.
2、 Positioning and setting out 1
.
Positioning of a building positioning of a building is to set the intersection point of each axis of the building outline (referred to as corner pile, i.e
.
m, N, P and Q in the figure above) on the ground as the basis for foundation setting out and detail setting out
.
Due to the different positioning conditions, the positioning methods are also different
.
The following introduces the method of Surveying and setting the proposed building according to the existing buildings( 1) As shown in Figure 2, use a steel ruler to extend a short distance L along the East and west walls of the dormitory building to get two points a and B to mark( 2) Place a theodolite at point a, aim at point B, measure 14.240m from point B along direction AB (because the outer wall of the teaching building is 370mm thick, the axis is inward, 240mm away from the outer wall), determine point C and mark it
.
Then continue to measure 25.800m from point C along direction ab, determine point D and mark it
.
Line CD is the architectural baseline for measuring the plane position of the teaching building( 3) Set theodolite at C and D respectively, aim at a, and measure 90 degrees clockwise ˚, Measure the distance L + 0.240m along this line of sight, determine m and Q points, and then continue to measure 15.000m, determine N and P points, and make signs
.
M
.
The four points of N, P and Q are the intersection points of the positioning axis of the teaching building outline( 4) Check whether the distance of NP is equal to 25.800m, ∠ N and ∠ P are equal to 90 ˚, The error should be within the allowable range
.
If the construction site has a building grid or building baseline, the rectangular coordinate method can be directly used for positioning
.
2
.
Setting out of buildings the setting out of buildings refers to the detailed survey of the intersection piles (or central piles) of each axis of the building according to the located intersection piles (corner piles) of the external wall axis, and then the foundation trench excavation boundary line is scattered with lime according to the intersection piles
.
The setting out method is as follows: (1) the location of the center pile is measured around the axis of the external wall as shown in Figure 2
.
The theodolite is set at point m, aiming at point Q, and measuring the distance between the two adjacent axes with a steel ruler along the direction of MQ to determine points 1, 2, 3,…, and similarly, points 5, 6, and 7
.
The distance accuracy should meet the design accuracy requirements
.
When measuring the distance between the axes, the zero point of the steel ruler should always be on the same point( 2) The method of restoring the axis position because the corner pile and the center pile are to be excavated when the foundation trench is excavated, in order to facilitate the restoration of the axis position in the construction, each axis should be extended to a safe place outside the foundation trench, and signs should be made
.
There are two ways to set axis control pile and gantry plate
.
1) Set the axis control pile
.
The axis control pile is set outside the foundation trench and on the extension line of the foundation axis, which serves as the basis for restoring the axis in each construction stage after slotting, as shown in Figure 2
.
The axis control pile is generally set at 2-4m outside the foundation trench, the wooden pile is driven down, the small nail is nailed on the pile top, the axis position is accurately marked, and the wooden pile is wrapped with concrete, as shown in Figure 3
.
If there is a building nearby, the axis can also be projected onto the building and marked with red paint to replace the axis control pile
.
2) In the construction of small civil buildings, the axis of gantry plate is often measured on the horizontal board outside the foundation trench
.
The horizontal board is called the gantry plate, and the wooden pile fixing the gantry plate is called the gantry pile, as shown in Figure 4
.
The steps of setting the gantry slab are as follows: set the gantry pile at the four corners of the building and the two ends of the partition wall, 1.5 ~ 2m outside the excavation boundary of the foundation trench
.
The gantry pile shall be nailed vertically and firmly, and the outer surface of the gantry pile shall be parallel to the foundation trench
.
According to the bench mark of the construction site, the design elevation line of the indoor floor of the building (i.e ± 0) and mark
.
Along the gantry pile ± The elevation of the top surface of the gantry plate is the same as that of the top surface of the gantry plate ± 0
.
Then, check the elevation of the door panel with a level
.
If there is any error, it should be corrected in time
.
The allowable error is ± 5mm。 Place a theodolite at point n, aim at point P, fix a point on the gantry plate along the line of sight, and mark it with a small nail
.
The longitudinal telescope also nails a small nail on the gantry plate at point n
.
In the same way, each axis is led to the gantry plate, and the small nails are called axis nails
.
The positioning error of axis pin should be less than ± 5mm。 Finally, use a steel ruler along the top of the gantry plate to check the spacing of the axis nails, and the error is not more than 1:2000
.
After passing the inspection, the wall side line, foundation side line and foundation excavation side line shall be calibrated on the gantry plate according to the axis nail
.
3、 Foundation engineering construction survey 1
.
Elevation survey in foundation trench leveling construction, also known as leveling( 1) In order to control the excavation depth of the foundation trench, when the excavation reaches the design elevation of the trench bottom, the level should be set according to the design elevation of the ground ± At 0.000m point, some small horizontal wooden piles (called horizontal piles) are measured on the groove wall, as shown in Figure 5, so that the upper surface of the wooden pile is a fixed value (such as 0.500m) from the design elevation of the groove bottom
.
For the convenience of construction, a horizontal pile is usually set at every corner of the trench wall, at the depth change and on the foundation trench wall every 3-4m
.
The horizontal pile can be used as the basis for the depth of trench excavation, bottom leveling and foundation cushion( 2) The survey method of horizontal pile is shown in Fig
.
5
.
The design elevation of the groove bottom is -1.700m
.
To survey the horizontal pile 0.500m higher than the design elevation of the groove bottom, the survey method is as follows: 1) place a level at an appropriate place on the ground, and ± After reading, the apparent reading is 1.318m
.
2) 3) set up a water level ruler on one side of the groove, and move it up and down until the sight reading of the level is 2.518m
.
Drive a small wooden pile along the bottom of the water level ruler into the groove wall.
.


