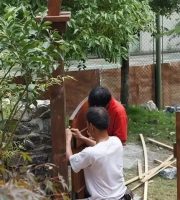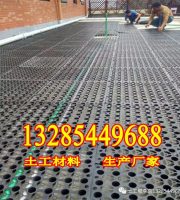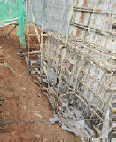Preparation of early construction conditions: 1
.
The main structure of plastering part has been inspected and qualified; The pipeline to be embedded has been installed and passed the inspection; The roughening, net hanging and dot (ash cake) of each floor have passed the inspection of Party A and the supervision unit
.
2
.
The concrete wall and other protruding parts shall be chiseled flat, the honeycomb, pockmarked surface, exposed reinforcement and loose parts shall be chiseled to the actual place, and the cement mortar shall be used to fill the flat layer by layer, and the exposed reinforcement head and iron wire bar shall be removed
.
3
.
The aerated concrete block wall should be watered two days in advance, more than twice a day
.
4
.
Before the plastering of each high-rise building, it is required to do a good job in the plastering sample room, especially pay attention to the layered plastering construction
.
After the inspection reaches the excellent standard, the formal plastering construction is required
.
5
.
Drawing deepening( Plastering control line drawing, ash cake layout drawing) plugging of through wall screw hole: main building ± Sealing method of pulling screw for wall above 0.000: polyurethane foam sealing process: watering wet – outer sealing – foaming glue in hole – cement mortar sealing structure: 1
.
Watering wet to clean debris in hole, watering wet around
.
2
.
The outer side is blocked from the outer side with 1:2 dry and hard waterproof cement mortar (adding waterproof agent and expansion agent), 40 ~ 60mm deep, and the outer side is smoothed
.
3
.
After the outer cement mortar is finally set, polyurethane foam glue is injected into the bolt hole from the inner side to fill the hole, or 20 ~ 30mm can be reserved on the outer side to be sealed with cement mortar after the foam glue is dry and hard
.
Raw material preparation: (1) r32.5 or r42.5 ordinary portland cement shall be used for cement (it must be large factory cement, not shaft kiln cement)
.
It is strictly forbidden to mix different kinds and grades of cement, and the cement shall be provided with product qualification certificate and re inspection report( 2) Medium sand with an average particle size of 0.35 ~ 0.5mm shall be used, and the sand shall pass through a sieve with a diameter of 5mm before use
.
It shall not contain sundries, the mud content shall not be more than 3%, and sea sand shall not be used( 3) Admixtures such as concrete interface treatment agent, adhesive, antifreeze, anti crack fiber, etc
.
must meet the design requirements and national product standards
.
The amount of admixtures should be determined according to the use instructions and through trial mixing, and its performance should match the performance of wall coatings
.
Mixing materials: mechanical mixing (or commercial mortar) shall be adopted, and the mixing time shall not be less than 2 min
.
the mixing time of cement fly ash mortar and mortar mixed with additives shall not be less than 3 min
.
the mixing time of mortar mixed with organic plasticizer shall be 3-5 min
.
Plastering mortar should be used as soon as it is mixed
.
The mixed mortar must be used up within 3 hours
.
When the maximum temperature exceeds 30 ℃ during construction, it must be used up within 2 hours
.
Manual mixing of plastering mortar is forbidden
.
Process flow: internal wall plastering process flow: matrix treatment – hanging steel wire mesh (junction) – plastering plaster cake – interface treatment (roughening) – bottom plastering – plastering plaster (full pressure glass fiber mesh before initial setting) – maintenance base treatment 1
.
Repair scaffold holes with fine aggregate concrete, including cantilever I-beam and scaffold holes
.
2
.
On the surface of concrete wall, steel wire brush shall be used to remove laitance, release agent, oil stain and formwork residue, and the exposed reinforcement head and protruding concrete block shall be cut off; Clean the dust on the masonry wall, remove the floating slurry and protruding mortar blocks on the wall
.
3
.
When the concrete surface exceeds the finished plastering surface, the excess part shall be chiseled to ensure at least 10 mm plastering layer
.
4
.
When wetting the wall, spray the water to damp the masonry surface, so that the grass roots can absorb water evenly
.
The moisture depth of autoclaved aerated concrete masonry should be 10 to 15mm, and its moisture content should not exceed 20%
.
The moisture content of ordinary concrete small hollow masonry and lightweight aggregate concrete small masonry should be controlled within 5% ~ 8%
.
Do not use water pipe directly
.
At the junction of masonry wall and concrete, it is required to add 300 mm width at the interface φ zero 9@12.7 *12.7 hot dip galvanized steel wire mesh reinforcing belt, 300 mm wide at the junction of prefabricated smoke and air duct and wall in kitchen and toilet plastered directly φ zero 9@12.7 *12.7 hot dip galvanized steel mesh reinforcing belt; The two sides of the reinforcing strip extend 150 mm respectively
.
The fixing method is heat preservation nail or steel nail (cement paste is forbidden), the spacing is about 300 mm, the maximum is not more than 400 mm, and the hanging net is required to be flat and firm
.
The lap length is 100 mm, and the corner shall not be missed
.
Vertical, square, plastering cake (DOT) and punching bar 1
.
Hang vertically at the corners of doors and windows, stacks, walls, etc
.
the horizontal line is controlled by the floor as the horizontal baseline or + 100cm elevation line, then square plastering cake is set and punching bar is based on the plastering cake (spacing 1-2m)
.
2
.
Grey Cake It should be made 5cm square, and the distance between two ash cakes should not be greater than 1.2-1.5m
.
It must be ensured that the scraping ruler can scrape more than two ash cakes at the same time
.
Roughing is made up of 1:1 cement mortar with 8% 801 or 901 building glue or special interface agent
.
It can be applied to the base of the wall by manual throwing or mechanical shotcreting (special shotcreting machine)
.
It is required to bond firmly, mortar particles are uniform and burr is strong
.
The bottom layer shall be plastered with a layer of cement paste mixed with adhesive, and then the cement mortar or mixed mortar shall be plastered
.
The thickness of each layer shall be controlled at 5-7mm, and it shall be leveled with the punched reinforcement layer by layer, and then it shall be leveled and straightened with a large bar, and roughened with a wooden trowel
.
The surface layer mortar can be plastered the next day after the bottom layer mortar is plastered
.
The thickness of surface mortar plastering shall be controlled within 5-8mm
.
If the surface of masonry is dry, it is necessary to spray water to wet it, brush a layer of plain cement slurry, and then wipe the surface ash, scrape it (level with the grid strip or ash cake surface) and roughen it with a wooden trowel
.
After the surface of surface mortar is watered, it is compacted and polished with an iron trowel
.
In order to avoid and reduce the mortar hollowing and shrinkage cracks of the plastering layer, the surface layer should not be excessively calendered
.
It is suggested that the surface should not be rough, there should be no obvious small pits, and the sand head should not be exposed
.
Two prevention requirements: before the initial setting of the mortar, the glass fiber net shall be fully hung, such as the surface layer, and the net shall not be seen when the grid is seen
.
After the initial setting of the maintenance cement mortar plastering surface, it shall be timely watered for maintenance, and the maintenance time shall not be less than 5 days
.
Plastering construction sequence and local closing sequence: the plastering shall be bottomed from top to bottom, and then the surface layer mortar shall be plastered from top to bottom after the bottom layer mortar is plastered (it is better to prime one day before and cover the next day)
.
It should be noted that before plastering, the bottom mortar should be checked for voids and cracks
.
If there are voids and cracks, it should be chiseled and repaired before plastering; In addition, it should be noted that the dust and dirt on the bottom mortar should be cleaned and watered before the surface plastering
.
1
.
The plastering layer of the door and window opening must press 3 ~ 5mm on the door and window frame, and the waterproof mortar of the wall outside the opening is particularly important; 2
.
The outer window sill must have an obvious outward slope (the slope is greater than 6%), and the phenomenon of reverse flashing is strictly prohibited
.
The lower opening of the window bottom frame should be set with an inward R angle; Drip line (trough): in the cornice, windowsill, window lintel, awning, balcony, coping and protruding wall and other parts, the flow slope shall be made above and the drip line (trough) shall be made below
.
The gradient of water flow shall be correct, the distance between the drip line (trough) and the outer surface shall not be less than 20 mm, and the width and depth of the drip trough shall not be less than 8 mm
.
Analysis of quality defects, preventive measures, cause analysis of finished product protection plastering quality defects cause and effect diagram preventive measures plastering engineering other precautions 1
.
The wall skirting line shall be primed and plastered with 1:2.5 cement mortar
.
2
.
The bathroom is a room with waterproof requirements, and the height of waterproof layer on the wall at the shower position shall not be less than 1800mm from the finished floor of the building
.
3
.
After hanging the net and punching the reinforcement and before plastering the bottom ash, check the completeness and quality of the reserved and embedded switch socket and water and electricity line pipe
.
4
.
When closing the door and window frames in kitchen and bathroom, pay attention to the same house type, the elevation of window bottom frame, and the distance between window side frame and wall.
.




