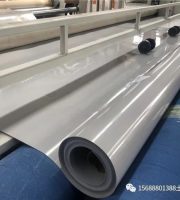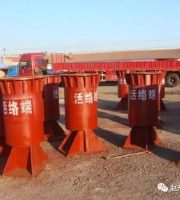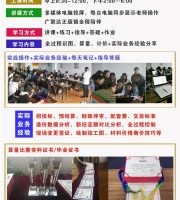Common in engineering industry Share BIM Source: network content arrangement: share BIM Wuhan Development Zone endowment Operation Service Center fine decoration design and construction integration project BIM application report video I
. 
project overview Wuhan Development Zone endowment Operation Service Center fine decoration design and construction integration project is located in houguanhu Third Road, Wuhan Economic and Technological Development Zone, Hubei Province, with a total construction area of 77000 square meters, It mainly includes two 19 storey fully self-care apartments for the elderly (with a total construction area of 21520 square meters), one 6-storey apartment for the elderly Maintenance Center (with a total construction area of 20223 square meters), one 6-storey apartment for assistance (with a total construction area of 20963 square meters), and one 1-storey multifunctional activity center (with a total construction area of 650 square meters)
. 
After the completion of the project, 1048 beds and 200 parking spaces will be provided
. 
It is a large comprehensive elderly care center integrating elderly rehabilitation, nursing and entertainment
. 
2、 There are two difficulties in this project
. 
Because this project is a fixed price fine decoration design and construction integration project, it is difficult to control the project cost
. 
According to the operation requirements of the owner and the possible shutdown caused by Wuhan holding the world military games, the effective construction period of the project is only 6 months, which puts forward higher requirements for project management
. 
In view of the above difficulties, we propose a BIM based virtual construction solution
. 
The point cloud scanning technology is applied to scan the completed civil construction site to generate civil BIM model
.
On the basis of civil BIM model, the layout design of fine decoration BIM is done
.
On the basis of BIM model of fine decoration, do 5D virtual construction to meet the goal of cost control and schedule control, and generate a series of management forms, such as construction drawings, subcontracting quality and price comparison list, purchase orders, construction organization schedule and so on
.
BIM team enters the project site, applies virtual construction results to assist project management, and constantly modifies BIM model and virtual construction results in the process to ensure that the cost and schedule objectives do not deviate until the project is completed
.
3、 BIM organization structure after winning the bid of this project, the general contracting project department has been established, and four central departments including design center, production center, procurement center and comprehensive center have been set up
.
All centers work together to apply BIM virtual construction results to carry out project management
.
All project information in the work is extracted from BIM model, Effectively ensure the consistency and unity of the project in the implementation process
.
At the beginning of the implementation of the project, we formulated the BIM collaboration standard at the project level, clearly named the relevant rules, drawing style, data transfer format between software and other contents, to ensure the fluency, consistency and reliability of data transfer between various departments
.
Based on the cloud service and cloud computing platform of autodeskbim360, we carry out collaborative office, and all departments can carry out visual communication, simulation and data sharing anytime and anywhere, which effectively improves the work efficiency
.
In this project, we give full play to the advantages of BIM virtual construction, and through a series of technical means such as BIM forward layout design and 5D virtual construction, we have fully simulated the whole process of the project before the commencement, so as to meet the objectives of project cost control and overall schedule control
.
In addition, we output construction drawings, bill of quantities, purchase orders, and other information through virtual construction A series of documents, such as the schedule, enable the project management personnel to have a clear idea of the on-site management based on the results of virtual construction, and do a good job of control in advance
.
4、 At the beginning of the BIM Technology Application Project, we used point cloud technology to scan the internal and external point clouds of the completed civil engineering, quickly obtain the actual accurate size of the building, and the scanning accuracy is within 3mm
.
At the same time, we imported the point cloud scanning data into the Revit software to generate the civil BIM data model, The application of this method can effectively avoid the inconsistency between the actual situation and the construction drawings, and also solve a series of problems such as whether the positioning is accurate in the interior decoration deepening design
.
After that, on the basis of the civil BIM model, we benchmarked the construction drawings again, re surveyed the areas with objections, found the relevant problems, and further deepened and improved the model
.
The design center of EPC project department carries out BIM forward layout design on the basis of the improved land model, and divides the building into four functional areas, i.e
.
apartment for the elderly, nursing building, hospital and club according to the owner’s requirements
.
The number and distribution of apartment types and public areas in each area are counted to form a statistical list
.
After statistics, the project has a total of 560 rooms and 68 apartment types, Among them, apartments for the elderly account for 50%, nursing buildings 29% and hospitals 18%
.
Clubs account for 3%
.
Taking the apartment for the elderly as an example, the apartment for the elderly includes self-care 1, self-care 2 and self-care 3, with a total of three standard apartment types, public area, elevator hall and other areas
.
We have carried out BIM forward layout design for each apartment type area, and then integrated the apartment type into the corresponding area by building blocks
.
In the process of deepening the design, We found that there are many overlapping construction working surfaces among various specialties
.
However, BIM typesetting can meet the design specifications, reasonably avoid various symptoms, determine the component processing size and installation positioning, import the component processing data into the factory machine tool for digital processing, install based on BIM model, and generate various statistical tables to provide the bill of quantities for the budget
.
For the concealed works at complex nodes, we have carried out fine layout design
.
Because of the technical disclosure before construction, the construction personnel can clearly know the specific location of the concealed works, so as to avoid damaging the concealed works during construction and causing unnecessary secondary transmission
.
The BIM layout model is used for virtual construction to simulate the on-site construction and installation process, verify the rationality and optimize the construction technology, Finally, the BIM model of fine decoration is formed
.
The model of fine decoration is divided into specialty, floor and subsystem, output through itwo plug-in, open the model file imported and output by BIM regulator, connect the model with the list, and use the pre prepared calculation template to quickly calculate and extract the quantities and generate the budget list
.
Through this method, the work efficiency of project management is improved by about 180%
.
Through budget analysis, sort out the list items that do not meet the project cost control, and optimize the design scheme
.
Taking the heating system as an example, several optimized design schemes are analyzed by multi-dimensional data, and the optimal design scheme is selected on the premise of meeting the cost control
.
Based on this scheme, the procurement center compares the quality and price of multiple suppliers, makes multi-dimensional analysis on the quotation results, and finally determines the optimal supplier
.
The BIM model is imported into NavisWorks to prepare the construction organization plan
.
The rationality is verified by visual simulation, and the final results are derived for virtual construction After the integration of schedule plan and cost plan, 5D virtual construction is carried out, from which problems are found and solved in time
.
Through continuous optimization of project management scheme, the dual objectives of cost and schedule control are finally realized
.
At the same time, purchase list and construction organization plan can be generated for on-site construction management
.
Through BIM virtual construction, a series of achievements are generated, including construction drawings, bill of quantities, purchase orders, progress plans, human resources, machines and other project management reports of various disciplines.
.




