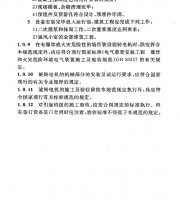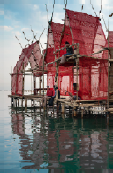In the construction drawing design stage of Hainan refining and chemical ethylene terminal EPC project, the team of the Fourth Engineering Institute made full use of BIM (building information modeling) technology for collaborative design
.
Through the professional design collaboration software, according to the design scheme, the construction design intention is reflected by three-dimensional visualization, so that the structure and details of each part of the wharf are more intuitive, visual and accurate, greatly reducing the design and understanding errors, and improving the work efficiency
.
The main BIM achievements are as follows: ★ Multi professional collaborative management: through the collaborative platform carried in the cloud, multi professional and multi personnel can operate on the platform at the same time, view the progress and completion of the three-dimensional model of the terminal in real time through the summary of professional links, and mark and feedback problems in the final BIM assembly model, so as to improve the efficiency of professional collaboration and communication
.
★ Pipeline synthesis: it can be designed by referring to the pipelines of relevant specialties, so as to reduce the possibility of pipeline collision
.
All professional models can be summarized and imported into the final assembly software for collision detection, highlight the problems and call for professional coordination
.
This greatly reduces the construction risk and improves the safety design level
.
★ VR experience (preparation for launch later): Based on BIM terminal assembly model, immersive VR equipment is imported to realize virtual reality experience
.
We can experience the details of the project directly from the first person perspective, find the problems in the project at any time, annotate, summarize and feedback, and provide intuitive information and assistance for the smooth implementation of the project
.
The following is a comparison of the BIM General Assembly Model of the wharf and the actual scene of the construction site
.
Please note: after the completion of the wharf, most of the structures (high piles, breakwaters, caissons) are submerged under the water and cannot be seen
.
Caisson structure of 4 ᦇ berth cast-in-place piles and RO ro ramp under construction (1) caisson structure of 4 ᦇ berth cast-in-place piles and RO ro ramp under construction (2) caisson structure of 4 ᦇ berth cast-in-place piles and RO ro ramp under construction (3) 4 ᦇ berth Breakwater (earth rock fill, red part, mostly under water) 2 ᦇ berth Breakwater (caisson structure, Most of them are located under the water surface) comprehensive house (between berths 1 and 2) panoramic view of ethylene Wharf at berth 1 (author / photo: Wu Minqi, Li Jiahua).
.



