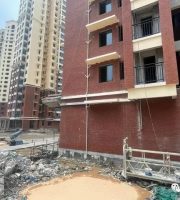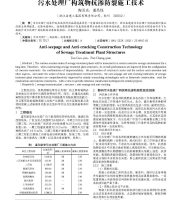//Wechat public account setting tips/// The official account is official
. 
NOCITCE changed the push rule because of WeChat official account
. 
If you don’t want to miss the highlight of this official account, please put the public number of construction technology as the star sign and click “collect”, “look at” and “Zan” at the end of the text, so that each new article will appear in the subscription list at the first time
. 
Star setting: enter the official account home page, click on the top right corner, click “set star”, and yellow star will appear next to the official account name (Android and iOS user operation is the same)
.
In recent days, many citizens of Hanchuan City in Xiaogan, Hubei Province reported to the upstream news (wechat: Shanghai you news) that they have purchased the commercial housing of Dijing No.1 courtyard, but the building under construction has begun to be demolished
.
In response, Hanchuan housing and Urban Rural Development Bureau replied that due to machine failure, the concrete strength did not meet the standard
.
The fourth floor wall column and the fifth floor beam slab of Building 8 were being demolished, covering an area of about 500 square meters
.
As of May 6, about 400 square meters had been demolished
.
The concrete company and relevant responsible persons shall be put on file for investigation, and all commercial concrete projects supplied by them shall be shut down for inspection one by one
.
On May 7, Hanchuan Bureau of housing and urban rural development issued a situation note
.
About the quality problems of ready mixed commercial concrete in Dijing No.1 Hospital project recently, some media reported that the quality of some commercial concrete used in Dijing No.1 Hospital Project in our city did not meet the requirements, so our bureau immediately organized a special team to enter the project site for investigation
.
The investigation found that on April 26, the material control instrument of Hubei Jianji Concrete Engineering Co., Ltd
.
failed, and the on-site staff handled it improperly, resulting in the concrete strength not reaching the standard
.
The pouring parts were the fourth floor wall column and the fifth floor beam slab of No
.
8 Building of Dijing No
.
1 hospital, covering an area of about 500 square meters
.
After the incident, the developer of the project has started to demolish the parts with potential safety hazards, and about 400 square meters have been demolished as of May 6
.
At present, our bureau has issued a stop production notice to Hubei Jianji Concrete Engineering Co., Ltd., put the company and relevant responsible persons on file for investigation, and shut down all the commercial concrete projects supplied by the company for inspection and testing one by one
.
Relevant progress will be announced in a timely manner
.
On May 7, 2021, the publicity materials of Dijing No.1 Hospital of Hanchuan housing and Urban Rural Development Bureau show that the community is located in the core area of the North New District of Hanchuan City, with a total area of 51000 square meters, a total construction area of 210000 square meters, a plot ratio of 3.5 and a green space rate of 30%
.
The whole project consists of 12 27-32 storey high-rise residential buildings, 6800 square meters of commercial complex and 2000 square meters of kindergarten
.
The developer’s official told the extreme news that the company is indeed demolishing the floor of a building
.
In the process of on-site construction, they and the manufacturer who provided concrete found that there was a problem in the proportion of a batch of concrete, resulting in the strength of concrete not meeting the safety requirements, so they organized personnel to demolish more than 400 square meters of concrete floor covering the building“ Now the house has been built to three to four floors, involving the fourth floor of Building 8
.
” The person in charge said that the demolition will cause a loss of more than 4 million yuan, but the quality and safety of the property is undoubtedly more important than the loss
.
According to the public data, the unqualified concrete strength in the construction process may lead to the decline of the bearing capacity and service life of the structure; Impermeability, frost resistance and durability decrease
.
According to the code for acceptance of construction quality of concrete structures (GB 50204-2015), the acceptance of construction quality of concrete structure subdivisions should be qualified not only in appearance quality, but also in structural entity inspection
.
The structural entity inspection is mainly carried out for the representative parts related to the safety of concrete structure, including three major contents: ① concrete strength, ② thickness of reinforcement cover, and ③ structural position and size deviation
.
I
.
concrete strength inspection Specimens cured under the same conditions (2) The concrete strength of structural entity with rebound core method should be tested according to different strength grades, and the test method should be the same condition curing specimen method; When the strength of specimens cured under the same conditions is not obtained or the strength of specimens cured under the same conditions does not meet the requirements, the rebound coring method can be used for inspection
.
The equivalent curing age of concrete strength inspection can be taken as the corresponding age when the daily average temperature reaches 600 ℃ · d day by day, and should not be less than 14 days
.
The age of 0 ℃ and below is not included
.
In winter construction, the temperature for calculating the equivalent curing age can be taken as the actual curing temperature of structural components
.
According to the actual curing conditions of structural components, the strength of specimens cured under the same condition is equal to that of specimens cured under the standard curing condition at the age of 28 days, which can be determined jointly by the supervisor, construction and other parties
.
Strength inspection of specimens cured under the same conditions 1
.
The sampling and retention of specimens cured under the same conditions shall meet the following requirements: (1) the structural components or parts corresponding to the specimens cured under the same conditions shall be jointly selected by the construction and supervision parties, and the sampling of specimens cured under the same conditions shall be evenly distributed in the construction period of the project( 2) The specimens cured under the same conditions shall be witness sampled at the place where the concrete is poured into the formwork( 3) The specimens cured under the same conditions should be placed in the appropriate position close to the corresponding structural members, and the same curing method should be adopted( 4) There should be no less than 10 groups and no less than 3 groups of specimens of the same strength grade cured under the same conditions
.
No less than one group of samples shall be taken for every two consecutive floors; Every 2000m ³ Sampling shall not be less than one group
.
2 the strength value of each group of specimens cured under the same conditions shall be determined according to the strength test results and the current national standard standard standard for test methods of mechanical properties of ordinary concrete (GB / t50081)
.
3 for the same strength grade and same condition curing specimens, the strength value should be divided by 0.88 and then evaluated according to the relevant provisions of the current national standard “concrete strength inspection and evaluation standard” GB / t50107
.
If the evaluation results meet the requirements, the strength of structural solid concrete can be judged as qualified
.
Strength test of rebound coring method (1) for columns, beams, walls and slabs of the same concrete strength grade, the minimum number of components to be extracted shall comply with the following table and be evenly distributed( 2) It is not suitable to extract beams with section height less than 300 mm and columns with side length less than 300 mm
.
Each component should select at least 5 test areas for rebound detection and rebound value calculation, which should comply with the relevant provisions of the current industry standard “technical specification for concrete compressive strength detection by rebound method” JGJ / T23 for single component detection
.
The springback of floor components should be carried out at the bottom of the slab
.
3 for the concrete of the same strength grade, the average rebound value of the smallest measuring area in the five measuring areas of each component should be sorted, and one core sample should be drilled in each of the smallest three measuring areas
.
The core sample should be drilled by thin-wall hollow drill with water cooling device, and its diameter should be 100 mm, and should not be less than 3 times of the maximum particle size of concrete aggregate
.
The end of the 4-core specimen should be leveled with epoxy mortar or polymer cement mortar, or with sulfur mortar
.
After processing, the dimension deviation and appearance quality of the core specimen should meet the following requirements: (1) the measured value of the ratio of height to diameter of the core specimen should not be less than 0.95 or more than 1.05( 2) The difference between any diameter along the height of the core sample and its average value shall not be greater than 2mm( 3) The unevenness of the end face of the core specimen should not be greater than 0.1 mm within the length of 100 mm( 4) The non perpendicularity between the end face and the axis of the core specimen shall not be greater than 1 °;( 5) The core sample shall be free of cracks, defects, reinforcement and other sundries.
.



