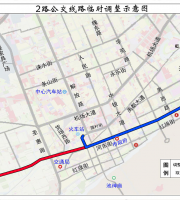When building houses in rural areas, brick concrete and frame structures are generally used, which are all concrete structures
. 
In the rural cast-in-place concrete structure, due to various reasons, the farmers’ construction team needs to continue pouring concrete for a period of time intermittently, which forms the construction joints of the concrete structure
. 
If the peasant construction team is not handled properly, it is easy to become the weak part of the structure, which is extremely unfavorable to the structural safety and anti leakage
. 
The position of construction joint: 1
. 
The column should be left on the top of the foundation, under the beam and under the cap of non beam slab column
. 
2
. 
When the beam section is large and connected with the slab as a whole, it should be placed 20-30mm below the slab bottom
.
If there is a beam support, it should be left in the lower part of the beam support
.
3
.
The unidirectional plate is placed at any position parallel to the short direction of the plate
.
4
.
The floor slab with primary and secondary beams should be poured along the direction of secondary beam, and the construction joint should be left in the middle 1 / 3 of the span of secondary beam
.
5
.
The construction joint on the wall shall be left within 1 / 3 of the middle span of the lintel at the door opening, or at the junction of the vertical and horizontal walls
.
6
.
The construction joint on the stairs shall be left at 1 / 3 of the step board
.
The concrete of stairs should be poured continuously
.
If it is multi-storey stairs and the upper floor is cast-in-place floor but not poured, construction joints can be reserved; It should be left in the middle of 1 / 3 part of the staircase, but it should be noted that the joint surface should be inclined perpendicular to the axis of the staircase( The reason for the dispute in construction is that the old Code stipulates that the construction joint of stairs must be left in the middle 1 / 3 section, while the traditional construction joint is left in the upper and lower three steps
.
When it is left in the middle of the stairs, the shear force is small in theory, but the quality of construction joint is not well controlled during construction, and it is easy to form a short-term “overhang” at the poured part during secondary formwork erection, which is not conducive to the quality control of components.) The treatment methods of reinforced concrete construction joints in rural self built houses are as follows: 1
.
If the exhausting time of farmers’ construction teams does not exceed the initial setting time of cement (determined according to the test)
.
If there is no test data, it should not exceed the Resurrection time)
.
When the concrete is poured continuously, the new concrete can be poured in evenly, covered with the first poured concrete, and then the vibrating tool can pass through the new concrete to reach 5-10cm in the poured concrete layer, and the new and old concrete can be tamped together to form a whole
.
2
.
If the exhaustion time of the construction team exceeds the initial setting time of the cement, the construction can be continued only when the strength of the poured concrete is not less than 1.2MPa
.
3
.
If the intermission time of peasant construction team is long and the poured concrete has already hardened, the following treatment should be done before the new concrete is poured: A
.
remove the cement floating slurry, film, loose sand and stone, soft concrete layer, oil stain, etc
.
on the joint surface; b
.
Brush the rust spots and laitance on the reinforcement; c
.
If necessary, chisel the old concrete properly; d
.
Wash the surface of old concrete with clean water to keep the old concrete moist before pouring new concrete; e
.
Before pouring new concrete, a layer of cement slurry or cement mortar with the same composition as the concrete with the thickness of 1-1.5cm should be laid on the joint surface (for horizontal construction joints, the thickness of cement mortar should be 2-3cm); f
.
The concrete near the construction joint shall be tamped carefully
.
Rural housing, especially the construction of these difficult to grasp the details, to communicate with the construction team, let the rural self built housing improve the quality of construction, let the farmer friend’s house more solid..
.



