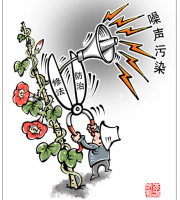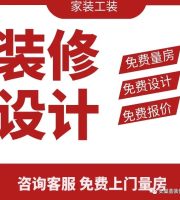five point four The thickness of the floor and the height of the door frame shall be fully considered for the painting of the entrance door opening
.
7.4 wall screeding: when the ash cake and bottom coarse ash mortar are 70% or 80% dry, the same mortar as the plastering layer can be used for screeding, with the screeding width of 50mm and the spacing of ≤ 1500mm
.
seven point three When the strength of bottom coarse ash reaches 60% ~ 70%, it is 24 hours at room temperature (i.e
.
overnight), and the plastering of surface course can be started
.
The surface ash must survive at one time without joints
.
When it exceeds 15mm, layers shall be added and rubbed tightly
.
four point six Steel wire mesh can be used for the repair of trunking at the junction of different wall structures
.
six point one five Mechanical shotcreting is adopted for the wall
.
six point one six During spraying, the base course shall be evenly covered with slurry in the form of dot and mesh
.
The wall plastering shall be survived in several times, especially the shear wall wall
.
six point two Chisel the expanded formwork of main body and secondary components in advance
.
Generally, the length and width of the window opening is 10mm larger than the size of the window frame
.
six point one zero Hang a line in the middle of the wall to make up ash cake
.
requirements for working face 6.1 Before shotcreting, all steel bar heads, wire drawing rods and iron nails on the wall in the room shall be cut (it is required that they shall not be higher than the wall after cutting), and the formwork strip, formwork skin, square wood strip and double-sided adhesive strip on the wall shall be cleaned
The wall maintenance time shall not be less than seven days, not less than three times a day in the first three days, and not less than two times a day in the future
.
seven point one zero The internal corner and external corner shall be straightened and straightened with internal corner spatula and external corner spatula respectively
.
four point four Lime paste can be added to the mixed mortar according to the mix proportion to improve the workability
.
six point seven After the pipeline trough is watered and wetted, it shall be filled with mortar, plastered and compacted, and then two layers of glass fiber mesh cloth or steel mesh shall be pasted with plain cement mortar
.
The day before shotcreting, the wall must be fully watered to shade the wall
.
five point three After the wall plastering is completed, the building + 500mm line shall be snapped on the wall, and the window opening shall be snapped according to the facade layout of the outer wall and the building + 500mm line
.
six point one three Ash cake shall be set at the internal and external corners of the wall
.
6.4 the brickwork joints with staggered platform and insufficient mortar shall be filled tightly with cement mortar or fine aggregate concrete
.
VI
.
The holes of the pull screw through the wall of the concrete structure with external insulation above ± 0.00 shall be blocked with rubber plug, which shall be recessed into the outer wall for 3-5mm, and coated with anti crack mortar
.
7.21 during the construction of decorative belt and decorative block, the sideline shall be pasted with textured paper, and then painted with cement mortar
.
seven point one three After the surface course is finished, the wall color shall be uniform
.
7.6 where the thickness of plastering layer exceeds 35mm, steel wire mesh or alkali resistant glass fiber mesh cloth shall be added in the middle
.
six point three All construction waste, concrete and sundries in the room are cleaned, and the handover form is handled
.
7.14 the door and window shall be painted with cement mortar caliper rod
.
seven point nine Plastered mortar wall shall be reinforced with spacing ≤ 1500mm; Corner protection shall be made below 2m of the external corner, and the corner protection shall be plastered gypsum mixed with cement (cement: gypsum (mass ratio) = 1:3)
.
six point nine According to the plastering control line snapped on the floor, the laser broom is used to control the sticking height of the cake, and the ash cake is of pyramid type
.
It must be submitted for inspection before construction
.
seven point one six After plastering and finishing, the actual measurement and rectification must be completed before the plastering is dry and hard
.
If it is missing or unclear, snap the line
.
After the cement mortar is hardened, the textured paper shall be removed to complete the construction.
.
1、 Plastering quality standard IV
.
six point one seven After the final setting of wall shotcrete, watering and curing shall not be less than three days, subject to hand breaking
.
six point one two The flue and water and electricity pipe well shall also be pasted with cakes, with no less than 4 points on each side
.
Around the electric box, electric box and junction box, the decoration bandwidth is 50mm
.
7、 Internal wall plastering construction method 7.1 generally, the bottom coarse ash can be plastered 24 hours after the completion of the ash cake, and the plastering thickness is 7mm ~ 9mm
.
seven point one five The height and width of the door opening shall be planned uniformly, and the thickness dimension must be consistent on both sides of the opening and comply with the design dimension
.
seven point one nine The external corners of the floor construction channel shall be protected by plywood or cardboard
.
The plastering thickness of each time shall be controlled within 5-8mm and shall not exceed 10mm
.
The height of the formed shotcrete dot shall be 1 ~ 3mm and the diameter of the bottom of the dot shall be 2 ~ 5mm
.
At the external corners of door and window openings, the decoration bandwidth is 80mm, and the decoration bandwidth of door and window installation surface is the same as the wall thickness; 3
.
7.2 the bottom coarse ash shall be constructed on the whole wall to avoid joint marks or uneven joints
.
The flue surface shall be evenly divided into three pieces with two plastic separators to avoid hollowing and cracking
.
five point two Ash cake layout requirements: the large surface shall not be less than two rows, the spacing shall be ≤ 1500mm and ≥ 1200mm, and the distance from the door and window opening edge and internal and external corners shall be less than 200mm
.
six point one one The large surface ash cake shall not be less than two rows, and the spacing shall be ≤ 1500mm
.
It is forbidden to add “mortar king” to the mortar
.
seven point eight For masonry wall with fast water absorption, soft wool roller can be used to wet the wall with water
.
Adhesive nails shall be used to fix the steel wire mesh
.
The edge closing control line of the window opening shall be 150mm away from the rear window after plastering
.
four point three River sand (particle size 0.35-0.5mm) shall be used for plastering mortar mixing, and ultra-fine sand is strictly prohibited
.
5.1 I: get the project gift package v
.
Adopt long aluminum alloy ruler to close internal and external corners
.
5
.
7.18 I: get the project gift bag Maintenance: for the walls painted in the morning, watering maintenance shall be started before the end of the day, and the ground in the room shall be wet; For the wall painted in the afternoon, the ground in the room must be watered before the end of work
.
four point five The cement slurry glue configured for wall slurry throwing must be boiled on site
.
seven point one two When plastering the cover mortar, the periphery of the box and box shall be trimmed with a small trowel, flush and square at one time, and the box and box must be cleaned
.
four point seven The junction box shall be blocked with 50mm thick polystyrene board
.
six point one four Ash cake shall be set on both sides of the external corner of the wall stack at the door and window opening
.
7.11 paint and cut 50mm edges of door and window openings
.
Wipe, measure and correct deviation at the same time
.
raw materials 4.1 Ready mixed mortar shall be preferred on site
.
The spraying shall be uniform, and the parts with uneven spraying shall be subject to secondary spraying treatment
.
construction preparation 5.1 Requirements for plastering control line: use 200 control line of masonry or main structure as 185 (180) control line of plastering
.
It is recommended that the plastering thickness be controlled within 15mm
.
Water the base surface again before plastering
.
7.17 mark the measurement data on the wall with nails
.
six point one eight The joint between the flue and the wall shall be painted with double-layer grid cloth
.
7.20 after the internal wall plastering is completed, if there is no internal wall batch white in the design, the internal wall plastering decoration belt or decoration block shall be made at the following parts: 1
.
six point six According to the position of the ash cake pull wire control junction box and switch box out of the wall, it is required to be flush with the cover ash
.
The gap at the top of the door frame shall be set at 10mm to avoid excessive gap at the door head
.
When there is no open water on the surface, press and polish the surface with a smooth plastic trowel in the same direction to ensure that the gray color of the surface layer is consistent and avoid and reduce shrinkage cracks
.
7.5 plastering layer mortar: plastering layer mortar shall be plastered according to the height of wet reinforcement
.
four point two Cement shall be stored in container warehouse to avoid moisture and caking, and composite Portland cement 32.5#
.
six point eight After spraying water on the wall, apply one layer of plain cement mortar for priming, press in 200mm wide alkali resistant glass fiber grid cloth, apply the second layer of mortar, press in 250mm wide alkali resistant glass fiber grid cloth, and apply the third layer of mortar for covering
.
For the hollowing and cracking of the wall, plaster finishing blocks shall be made after repair, and the size shall cover the repair area
.
At the internal external corners, the decoration bandwidth shall be 80mm; 2
.
At the same time, the room opening and depth shall be rechecked
.
six point five Before the plaster, the electric box and electric box must be protected or filled with polystyrene foam blocks to prevent mortar contamination during plastering
.
At the skirting line, the height of the decorative strip is 120mm
.
seven point seven Rub the surface with a mesh plastic trowel
.
4
.
It must be submitted for inspection before construction
.




