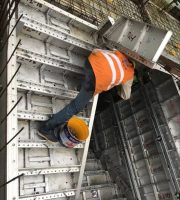



When modeling with the core modeling software Revit, it follows certain modeling rules, which is divided into several disciplines: architectural architecture, structural structure, (fire fighting, HVAC) equipment MEP; Merged in NavisWorks platform
.
6
.
2
.
The general construction layout is more intuitive and more in line with the actual construction situation than the two-dimensional construction layout and three-dimensional construction layout
.
1
. 
Detailed design of steel structure 2
.
Visually simulate the real scene in the site, and design vehicle lines, pedestrian lines, small owner visit lines and leader visit lines in advance
.
Compared with collision inspection, 3D construction review requires manual review of BIM model
.
Technical disclosure, formwork technical disclosure and reinforcement plane technical disclosure have always been the difficulties of technical disclosure
.
4、 The application of deepening design is to deepen the complex technical nodes by scientific means by using the three-dimensional visualization function of BIM, so that the whole technical nodes can be operated, coordinated and communicated
. 
The collision inspection example project is the BIM model of a basement garage on the first floor of the basement
. 


The layout positions of road elevation system, drainage system, tower crane, construction elevator and other temporary facilities on the whole site are planned in advance
.
Construction method model site management 5
. 

The safety director and safety management personnel of hazard identification at the construction site identify the portal in advance through the BIM model, spend more time on safety risk assessment and the formulation of measures, carry out safety protection in the model in advance, and arrange the protective fence perfectly
.
Application of schedule management project is the software with the largest number of engineering users and schedule scheduling software in recent years, and can be associated with NavisWorks software to do BIM related schedule management
.
This explanation will focus on the role of collision inspection in construction drawing review in a real project with the clash detective tool module of NavisWorks
.
1
. 

At the same time, the software statistics function can be used to automatically generate the temporary construction quantities, so as to reduce the calculation work
.
2、 The application of BIM Technology in construction scheme simulation can simulate and compare the construction schemes, and provide decision-making basis for selecting the construction scheme in line with the actual situation
.
3、 The application of construction drawing review collision inspection is a very practical function of BIM
.
4
. 



1
. 
6、 When it comes to cost management, you will think of professional products such as graphic calculation, reinforcement sampling and GBq in Guanglianda’s overall solution; In financial management, UFIDA, Kingdee, housekeeper and other financial products have not been integrated with BIM Technology, but it is the general trend to realize large-scale integration according to the concept of bim4.0..
.
It is worth reference and learning! 1、 The application of BIM Technology in construction site management can make the plane elements in the construction site three-dimensional and intuitive, help us more intuitively plan the site layout at each stage, comprehensively consider the site conversion at each stage, and optimize the site in combination with the concept of land saving in green construction to avoid re layout
.
Construction simulation animation 2
.
Site dynamic management in the construction stage in the green construction, the site layout is planned and converted in advance by construction stages, so as to find out the optimal layout scheme, improve the site use efficiency and reduce the cost of secondary layout
.
How to make BIM Technology practical and effective in the construction stage? Take a look at the application of BIM Technology in ① project site management, ② construction scheme simulation, ③ construction drawing review, ④ deepening design, ⑤ progress management, ⑥ cost management and ⑦ quality management based on engineering examples
2
.
Detailed design of curtain wall 3
.
Detailed design of brick masonry 5
.
CI image management transforms the plane Abstract plan into a three-dimensional and intuitive real scene simulation diagram, which greatly improves the efficiency of CI image design and makes the site and planning highly unified
. 
The site model is preliminarily established, and the terrain is introduced according to the elevation grid
.
1
.
3
.
Problems found in construction drawings can be marked with measurement tools and annotation tools
.
BIM Technology can not only visually see the three-dimensional model, but also accurately count the quantities of complex divisional works such as scaffold, formwork and reinforcement, so as to provide a reliable basis for cost control, schedule control and quality control
.
Due to the complex system, it is difficult to explain the key points and difficulties of technical control of the divisional project to the workers in the form of oral narration and two-dimensional plane
.



