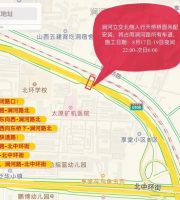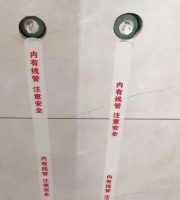The dimensions of all foundation cushions shall be 100mm wider than each side of the foundation for the reinforcement of foundation formwork
.
14
.
The inclined beam at the garage ramp is easy to conflict with the surrounding beams and columns, which needs to be paid attention to in advance
.
Main structure and masonry 1
.
15
.
The earth retaining wall of the basement shall be made of waterproof guide wall, and water stop steel plate shall be installed
.
Unless the direction is indicated in the design
.
4
.
9
.
There shall be a pipeline between the two elevator shafts
.
6
.
When pouring, the two sides should be poured symmetrically, so as to avoid the lack of concrete on one side and the wall to be empty
.
The expansion joint is filled with concrete
.
2
.
For earthwork backfilling, clean plain soil shall be preferentially used if lime soil or triad soil is not required
.
It is common for the beam, plate and column to be poured at one time, and the concrete can not go down, and the vibrating rod can not go down
.
The horizontal reinforcement of the outer reinforcement of the retaining wall of the basement shall be set on the inner side of the vertical reinforcement
.
5
.
Foundation and basement 1
.
Pay attention to the height of the ramp and the top beam and slab of the garage ramp
.
4
.
Earth excavation and backfilling 1
.
Use the leapfrog rammer to compact
.
4
.
2
.
8
. 
When binding the reinforcement of shear wall column, square wood shall not be used as simple support in the stirrup to bind the reinforcement, and eggs shall be hung carefully
.
12
.
17
.
The planting soil containing plant roots or muddy soil with high moisture content and soil containing a lot of garbage are not suitable for backfill and need to be stacked separately
.
The temperature expansion joint does not need to be disconnected underground
.
The frame column of the garage can be poured first
.
Stirrups shall be added to the wall column joint reinforcement in the raft
.
If it is found that the soft soil layer and muddy soil or the bearing capacity fails to meet the design requirements during the foundation pit acceptance, the geological survey and design shall work out the treatment scheme together, and do not deal with it privately to avoid responsibility
.
10
.
If the basement of the whole plot is heavily excavated and the excavation volume is much greater than the backfill volume, this article may not be considered
.
18, the expansion joints between the two units of the basement must be noted when using foam boards to make expansion joints
.
Don’t scrape other people’s Land Rover’s roof at that time
.
When the plate thickness increases, it is as thick as the beam height of garage, The spacing between poles needs to be encrypted
.
When the size of the independent foundation is greater than 2.5m, the reinforcement with the length of 0.9l and 3M can be used
.
22
.
5
.
In order to ensure the quality, pour the column first
.
When reinforcing the basement shear wall formwork, it is required that the three rows of tie rods at the bottom of the carpenter must be equipped with double nuts to avoid sliding wires
.
Draw hooks shall be added in the design of walls and plates in civil air defense area, and attention shall be paid not to omit; Please note that many practices of reinforcement in civil air defense area are opposite to those in non civil air defense area
.
2
.
Self inspection shall be carried out after the foundation pit excavation (plane position, size, axis position, excavation depth and elevation of the foundation pit); And the foundation pit shall be accepted at the first time
.
The elevator shaft shall be clearly divided into fire elevator and passenger elevator
.
If the straight thread casing is used for connection, the sleeve can be ordered online, which is 30% – 40% cheaper
. 
It is not suitable for excavation in continuous rainy season
.
If it is selected by itself, the overlapping edge sealing shall be selected for the reinforcement below 18, and the U-shaped edge sealing shall be selected for the reinforcement above 20 (the reinforcement can be saved)( 16g101-3 (page 93)
.
When calculating the vertical pole spacing, according to the above data, the average amount of concrete per square meter of ordinary residence is 20-625px, 480kg-540kg + 200kg (construction load) = 680-740kg, so the vertical pole spacing of about 1m is safe and feasible
.
In the raft structure, the reinforcement at the bottom of the raft is the short reinforcement at the bottom and the long reinforcement at the top; In the upper reinforcement of raft, the long reinforcement is lower and the short reinforcement is upper
.
8
.
When the raft height is inconsistent and the elevation changes, refer to page 91.92 of 16g101-3
.
The water stop screw is used for the reinforcement of the earth retaining wall of the basement, and it is not allowed to use the cement strut to shape and maintain the size of the wall, which will lead to water seepage channel
It is better to check more when pouring raft to avoid wrong use
.
Pay attention to the elevation of the two slab surfaces at the connection position between the main building and the garage, and many beams need to be raised
.
7
.
7
.
During earthwork operation, you must check the weather forecast more
.
21
.
Don’t use it wrong
.
During pouring, it shall be poured in layers, and the pouring height of each layer shall be 1-2m
.
10
.
11
.
6
.
16
.
During the last bottom cleaning of earthwork excavation, the reading of level gauge shall be increased by 5-250px on the design elevation, and only 125px for manual bottom cleaning( The soil layer will be disturbed during excavation
.
3
.
After the tower crane foundation is positioned, it shall be compared with the roof superstructure to avoid the superstructure hindering the removal of the tower crane
.
The basement is basically super high
.
The height of the guide wall shall be 300mm( Gb50108-2008), the water stop steel plate shall be welded on both sides, and the exposed part shall be 100-150mm
.
9
.
If the raft reinforcement is overlapped by welding, the welding length of one side is 10d and that of two sides is 5D, which shall be sampled and submitted for inspection
.
The first stirrup starts from 100mm on the reinforcement at the bottom of the raft, and the height spacing of stirrups is 500mm
.
The terrain changes greatly at local positions, and the elevation shall be collected according to the actual situation
.
30-1250px shall be reserved at the edge of the raft waterproof coiled material to overlap and turn over
.
Simple calculation of vertical pole spacing: construction load of 200kg per square meter and concrete of 2400KG / m ³、 The bearing capacity of national standard 48 * 35mm steel pipe is 900kg, and the guaranteed value is 700kg (there is basically no national standard pipe)
.
It is forbidden to use water tamping method for backfilling and compaction, except for backfilling with sand and gravel
.
19
.
6
.
Use 5 * 5 or 10 * 10 square grid to collect the original landform elevation
.
The shear wall concrete shall be cleaned and roughened before pouring again
.
20
.
The length of the foundation reinforcement can only be 2.7m, and the two ends can be staggered
.
If the frame column exceeds 600mm, it is required to add pull screws for reinforcement to avoid formwork explosion
.
Or directly follow the design suggestions and make changes
.
The water leakage is very troublesome and difficult to repair
.
3
.
During earthwork backfilling, pay attention to the part close to the wall and the position that cannot be compacted by the road roller
.
After the foundation pit is accepted, the cushion shall be poured immediately to avoid long-term exposure of the foundation pit
.
Soil containing garbage, planting soil or muddy soil will lead to great settlement
.
You need to file a lawsuit..
.
If it cannot be accepted in time, it shall be covered with colored strip cloth or plastic cloth
.
Soil or materials with enlarged weight shall not be piled within 2m around the foundation pit
.
Later, the rainwater seeps down the position where the wall root is not compacted, and the lower part is completely empty
.
When it is found that the pouring of concrete grade is wrong, it can be handled according to the following methods: open a 10-500px high opening horizontally at the bottom of the formwork, vibrate with a vibrating rod or knock the outside of the formwork with a hammer, unload most of the mixed soil through the opening, rinse with a large amount of clean water, block the opening, and then pour concrete, so as to avoid expensive reinforcement in the later stage, The cost is low and it’s not that troublesome.
.
3
.
Before raft pouring, a circle of coiled reinforcement can be pressed above the sump and elevator shaft formwork to avoid floating
.
In the raft practice, the designer shall specify the edge sealing structure of the raft
.
After 5-250px is reserved and compacted, it will just reach the design elevation without over excavation) 5
.
13
.
The beam height and span of the garage are large, and the reinforcement at the junction of the main beam is very dense
.
The honeycomb and pitted dog hole behind is too normal
. 
The concrete of basement retaining wall, raft and attached roof should be impermeable concrete
.
The surface of the excavation site shall be cleared
.
Before the raft pouring, the positioning dimension of each wall column must be checked personally
.
Simple material volume for standard brick masonry and plastering: Sand: Cement = 4:2:1 (20m) ³ The standard brick and masonry belt plastering shall be 10m ³ Sand, 5m ³ Cement) is only used for rapid calculation and approximate quantity estimation
.
11
.
It is theoretically feasible
.
The horse stool reinforcement in the raft foundation can be replaced by vertical reinforcement and flour reinforcement, which is convenient and fast, but it needs to be approved by the supervisor in advance( This method is only applicable to rafts with a thickness of 1.5m)
.
It is troublesome to make a mistake
.


