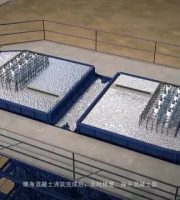The removed formwork shall be transported away in time and shall not be stacked or placed disorderly
.
construction process 1
.
If it is too large, it shall be blocked tightly, and the pre inspection procedures shall be completed( 2) Before pressing and closing the formwork, the sundries in the formwork shall be removed( 3) During normal temperature construction, the concrete shall be watered properly in advance before pouring, but there shall be no ponding
.
Acceptance control points (1) 12mm thick covered plywood and two-way full-length square timber are used for formwork matching to facilitate reinforcement( 2) During formwork erection, the elevation of the top pressing surface shall be controlled according to the control elevation line on the wall, the top pressing surface of the window sill shall be troweled and compacted, and the top elevation must be controlled accurately; Before the roof formwork is reinforced, the beam opening size shall be corrected and fixed with small plates
.
The capping concrete shall be commercial concrete, and the strength grade shall not be lower than C20
.
Site civilization 1
.
II
.
3
.
III
.
If there is still large deviation in the inspection before concrete pouring, RMB 50 shall be fined for each place and rectified on site
.
1.3 operation conditions (1) the formwork shall be firm and stable, the elevation size and the size of the reserved window opening shall meet the requirements, and the maximum gap of the formwork shall not exceed 1.5mm
.
Reinforcement shall be protected from disturbance
.
After the operation is completed, the materials shall be clean and the site shall be clean..
.
When transporting the formwork tools, they shall use the transportation tools or bind them before lifting and lowering
.
Standard Practice for capping of post cast window sill: during masonry, groove (80mm high) shall be reserved for reinforcement binding (2A6, C6@200 ), place cushion blocks for capping formwork erection (30mm * 20MM tongue and groove shall be reserved outside), water and wet, concrete pouring, troweling, calendering and curing, pour window sill capping after formwork removal, technical disclosure I construction preparation 1.1 material preparation
.
4
.
How to construct the capping of post cast window sill? Live example! Window sill capping and post pouring is a common construction practice
.
Before work, check whether the tools used meet the requirements, concentrate during work, and pay attention to prevent nails from hitting feet and falling from high places
.
V
.
quality standard 1
.
Allowable deviation items: Elevation: ≤ 5mm; Section size: + 8mm, – 5mm; Surface flatness: 5mm; Perpendicularity: 5mm
.
The wheel saw and plane planer shall be regularly repaired and maintained to ensure that the fixed connection is firm without looseness and looseness; Circular saws, planes and other knives are sharp
.
Guarantee items: the erected formwork must have sufficient strength, stiffness and stability
.
3
.
When moving the formwork, wear gloves to prevent scratches
.
2
.
Preparation of construction process → pasting double-sided adhesive tape → Supporting and pressing top formwork → Pre inspection → Concrete pouring → Light compaction → Concrete curing → Formwork removal → 2
.
Material and quality requirements 2.1 key technical requirements (1) Mortar with the same strength grade as the poured concrete shall be placed at the interface between new and old concrete( 2) The formwork shall be tight and stable, and there shall be no slurry leakage and deformation during concrete construction( 3) The content of expansion agent and admixture shall meet the design and product performance requirements
.
1.2 main machines and tools (1) Commercial concrete: concrete slump barrel, insert and plate vibrator, trolley, etc( 2) Other machines and tools: electric welding machine, scissors, socket head, etc
.
safety technical disclosure 1
.
3
.
They shall not throw away or pile up a large number of formwork on the scaffold
.
After the roof formwork is reinforced, it must be at the same elevation
.
VII
.
2.2 key quality requirements (1) The concrete used shall have a mix proportion report
.
The concrete pouring shall be dense and the molding shall be accurate
.
2
.
When lifting and transporting the formwork, two people shall cooperate with each other and work together
.
IV
.
Basic items: (1) The formwork joint shall be tight, the embedded parts shall be firmly placed, and the gap shall be less than 1.5mm without slurry leakage( 2) The contact surface between the formwork and the concrete shall be cleaned, and the release agent shall be applied evenly without missing or contaminating the reinforcement
.
All reinforcement points shall be firmly reinforced to avoid slurry leakage after formwork removal; The concrete must be solid inside and smooth outside
.
When installing the coping formwork on the brick wall, prevent hitting the top brick
Vi
.
After the formwork is erected, the formwork shall be kept clean to prevent falling bricks, stones, sawdust and other sundries
.
2
.
How can the construction be standardized? In the following example, the site practice of Zhongyin real estate project is attached with the content of technical disclosure for your reference
.
Special attention shall be paid to the concrete compactness at the interface between new and old concrete( 2) After concrete pouring, it shall be covered with moisturizing curing
.
finished product protection 1
.
2
.
During reinforcement, hook the sickle tightly to the lower horizontal square timber and smash it firmly( 3) The base course shall be watered and wetted before the window sill capping concrete pouring, and the concrete pouring must be vibrated and compacted to avoid honeycomb and pitting on the capping surface( 4) Tongue and groove shall be reserved at the position of window sill coping close to the outer wall (see the figure below for details)
.
3
.
If the elevation deviation is too large, it shall be rectified or re erected
.


