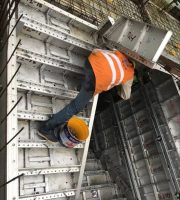
The excavation of the negative second floor shall be carried out
. 
The construction of the basement roof shall be completed
. 
The large-scale high-rise building foundation and basement, large underground shopping mall, underground parking lot, underground station, underground transportation hub, etc
.
The shear wall construction of the bottom slab on the negative first floor shall be carried out
. 


The underground excavation shall be carried out for the basement negative layer
. 
In the reverse method, the underground diaphragm wall or other supporting structures are constructed along the axis of the basement or around the building, and the intermediate supporting piles and columns are poured or driven at the relevant positions inside the building as the support to bear the self weight and construction load of the superstructure before the bottom plate is sealed during construction
.
Source: the copyright of easy building construction belongs to the original author
. 
will adopt the reverse construction method
.
The shear wall construction of the bottom slab on the negative first floor shall be carried out
The shear wall construction of the bottom slab on the negative first floor shall be carried out
.
It overcomes many shortcomings of conventional temporary support, It is an effective economic means for sustainable urban underground space development and building an energy-saving society
. 

Then construct the beam slab floor structure of the first floor on the ground as the support with great stiffness of the underground diaphragm wall, and then excavate the earth layer by layer and pour the underground structure of each layer until the bottom plate is sealed
. 

The shear wall construction of the bottom slab on the negative first floor shall be carried out
. 


The shear wall construction of the bottom slab on the negative second floor shall be carried out
.
The middle support pile and the column of the basement shall be driven in advance, and the earthwork excavation shall be carried out for the concrete construction of the basement roof
.
The shear wall construction of the bottom slab on the negative first floor shall be carried out
.
In this way, the construction above and below the ground shall be carried out at the same time until the end of the project
. 
The reverse construction method has many advantages such as protecting the environment, saving social resources and shortening the construction cycle
. 
The The workers on the lower fourth floor are inside.
. 
At the same time, since the floor structure of the first floor on the ground has been completed, creating conditions for the construction of superstructure, the construction of aboveground structure can be carried out layer by layer at the same time
. 
Multiple excavators shall cooperate with multiple excavators to cooperate with the interior, and the excavation of the relatively dark negative layer shall be completed, The reinforced concrete construction of the bottom slab shall be carried out
.




