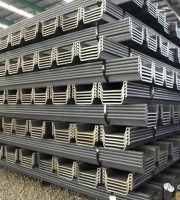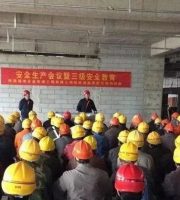Lead the retaining pile to the well ring, mark it clearly with red paint after measurement and verification, check the hole center position and perpendicularity through these four control points, measure the ring top elevation on the well ring, and write the elevation on the ring top with paint, so that the hole excavation depth can be measured and controlled frequently during construction
.
However, when the stratum structure is loose and it is easy to collapse during hole excavation, the retaining wall shall be provided with reinforcement mesh
.
No residual soil and sundries shall be accumulated within 5m around the wellhead; No vehicle is allowed to drive within 5m around the pile hole
.
③ The wall protection concrete shall be poured
.
Underground workers use tools such as pneumatic pick, short shovel and pickaxe, and the workers on the well use small winches to hoist the earthwork and stones that the underground workers are loading into the hopper and push them to the designated place with a cart
.
4.0 construction process flow hole digging pile is mainly the construction process of manual hole digging and wall protection with small machines and tools
.
③ After confirming the final hole, the hole bottom shall be treated immediately to ensure that it is flat and free of loose slag, sludge, sedimentation or flexible soft layer
.
Figure 4-1 Construction flow chart of hole digging pile during manual hole digging pile construction, the net distance between two adjacent pile holes shall not be less than 3 times the pile diameter
.
① When the stratum structure of the retaining wall reinforcement cage is relatively stable, plain concrete can be used for the retaining wall
.
In order to prevent the deviation of the formwork, the material shall be cut symmetrically and vibrated with a vibrating rod
.
The excavation in the hole adopts the method of sectional excavation
.
At the overlapping part of each section of retaining wall, the reinforcement head shall be reserved to connect with the next section of retaining wall
.
Figure 5-1 Schematic diagram of hole digging pile structure (3) retaining wall in order to prevent hole collapse, retaining wall shall be carried out after excavation of each layer of earthwork
.
2.0 the preparation is based on 3.0 scope of application of technical code for construction of highway bridges and culverts and standard for quality inspection and evaluation of highway engineering
.
(4) install lifting equipment and arrange slag discharge roads
.
Fill the reserved gap with wooden strips to facilitate disassembly
.
If the air pick is used for excavation, the excavation progress is slow and the effect is very low every day
.
The process flow is shown in Figure 4-1: 5.0 construction methods and requirements 5.1 construction preparation (1) site leveling, removal of dangerous rocks and floating soil around the surface, eradication of soft soil layer and compaction
.
The purpose of preparation is to clarify the process flow, operation points and corresponding process standards of hole digging construction of bridge pile foundation, and guide and standardize the operation of hole digging pile
.
5.2 hole digging construction (1) before hole opening, set out accurately according to the construction drawings, determine the center position of the pile position, and lead out control points around the pile center to control the pile center
.
② The wall protection formwork is assembled by combined steel formwork
.
A certain amount of accelerator shall be added to the concrete to meet the strength requirements as soon as possible
.
The hole diameter of the well ring is greater than the design 5 ~ 10cm
.
The geological condition is good, and the height of retaining wall is generally 1m
.
② Each section of pile hole must be excavated and one section of retaining wall must be poured
.
Recheck the plane position, perpendicularity and diameter of pile hole, excavate the next section of earthwork, continue to erect formwork and pour retaining wall concrete, and repeat this cycle until the excavation reaches the depth required by the design
.
When the pile hole spacing is less than 3 times the spacing, staggered excavation must be carried out at intervals( 2) ① excavation ① the excavation method shall be selected according to the geological and hydrogeological conditions and local conditions
.
The bored pile is suitable for dense soil layer or weathered rock layer without groundwater or a small amount of groundwater
.
It is strictly prohibited to dig only and not pour the retaining wall in time
.
When the strength of newly poured retaining wall concrete is lower than 2.5MPa, blasting operation shall not be carried out( 4) Final hole and hole forming inspection ① when the blasting of the excavated rock stratum is close to the design elevation of 300mm, the blasting shall be stopped, and manual chiseling or air pick excavation shall be adopted to the design elevation to ensure the integrity of the rock stratum at the pile bottom
.
③ The excavated earthwork shall be transported to the ground and transported outside in time
.
Geological slag samples shall be kept once in each section
.
④ If complex geology is found at the hole bottom or bad geology is found during excavation (such as cave, karst cave, thin mudstone, irregular weak layer, etc.), contact the supervising engineer and design representative immediately to jointly determine the treatment scheme.
.
(3) the drainage ditch shall be dug around the orifice, the drainage system shall be well prepared, and the orifice canopy shall be set up in rainy season
.
When quicksand and a large amount of groundwater affect the excavation safety, effective protective measures shall be taken immediately before continuing the construction
.
Excavation method of clay, silt and quicksand the clay, silt and quicksand layer in the hole can be excavated manually with shovel and hoe
If not, the hole wall shall be trimmed to be qualified
.
④ In the process of hole excavation, the construction personnel must be familiar with the geological conditions of the excavated hole, and a good communication signal shall be maintained between the well and underground
.
The upper opening of the well ring is more than 30cm higher than the surrounding ground to avoid water from the wellhead
.
When pouring the retaining wall, it shall be transported vertically by winch and bucket, and the manual pouring is shown in Figure 5-1
.
The formwork is in the shape of a circular platform, the diameter of its upper opening is equal to the design pile diameter, the diameter of its lower opening is about 3 ~ 5cm larger than the design pile diameter, and the height is 100cm
.
If the air pollutants generated in the hole exceed the concentration limit of class III standard specified in the current ambient air quality standard (GB3095), ventilation measures must be taken before manual hole excavation can be used
.
(5) stack materials, machines, tools and equipment reasonably so that they do not increase the hole wall pressure and prevent hole collapse
.
For the clay layer, generally 0.5m ~ 1.0m is a construction section, and the concrete retaining wall shall be poured
.
One section of pile hole must be excavated and one section of retaining wall must be poured
.
④ The formwork can be removed after the retaining wall concrete reaches a certain strength (24 hours under normal temperature), If honeycomb and water leakage are found in the retaining wall after formwork removal, it shall be blocked and diverted in time to ensure the strength and safety of the retaining wall concrete
.
For each section of excavation, the diameter, hole position and shaft wall radian of the pile hole shall be checked
.
C
.
Excavation method of strongly weathered rock stratum and moderately weathered rock stratum for strongly weathered rock stratum and moderately weathered rock stratum, in order to speed up the construction progress, air pick can be used for excavation, and compressed air is supplied by fuel air compressor or electric air compressor
.
Manual digging is usually done in groups of three to four workers
.
B
.
The excavation method of hard, dense and slightly weathered rock stratum is to excavate the hole digging pile into the slightly weathered rock stratum
.
According to different geological conditions, it can be divided into manual excavation, air pick excavation and blasting excavation
.
For more wonderful contents, please pay attention to our operation instruction 1.0 for hole digging pile foundation
.
The formwork shall be connected with U-shaped clamps or bolts, and the external support can be added to ensure the concrete pouring operation
.
For weak stratum, water gushing and sand gushing stratum, the height of retaining wall section can be reduced to a section of 0.3 ~ 0.5m
.
② When the excavation reaches the design elevation and the rock depth meets the design requirements, it shall be reported to the supervising engineer and the design representative to jointly confirm the stratum and agree on the final hole base
.
2cm gap shall be reserved for the joint of two adjacent formworks
.
According to the actual situation on site, shallow hole loose blasting technology can be used for blasting
.
The triangular iron is welded at the back as the skeleton to support it
.
The shape of the reinforcement mesh for the retaining wall is the side surface of a circular platform, which is composed of Φ 16 main reinforcement and φ 8 stirrups are connected, and the spacing of reinforcement is 20cm
.
The thickness of retaining wall is generally 15 ~ 20cm according to the design and the actual situation on site
.
The diameter of hole digging pile shall not be less than 1200mm, and the depth of hole digging shall not be greater than 15m
.
(2) survey and setting out, determine the accurate position of pile hole, and set up protective piles for regular inspection
.
The strength of the wall protection concrete shall be proportioned according to the design requirements and mixed mechanically
.
Generally, 1.0m is a construction section, and concrete retaining wall is poured
.
Check frequently and pay attention to the changes of soil layer
.
5
.
Samples shall be taken in time when the stratum changes
.
If they are inconsistent with the design data, they shall be reported to the design unit in time
.
The next construction section can be entered only after the retaining wall concrete reaches the strength; For weak stratum, water gushing and sand gushing stratum, generally 0.3m ~ 0.5m is a construction section
.
Manually dig 0.5 ~ 1m deep on the ground, place formwork and pour concrete well ring
.
The upper section is removed and the lower section is supported for recycling
.
A
.


