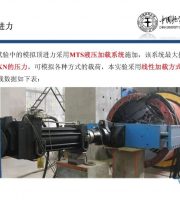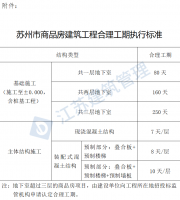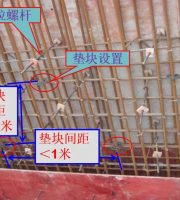In case of thunderstorm and snowstorm, construction shall be stopped to prevent secondary damage.
Therefore, the formwork should not be removed early during installation, and the elevation of the adjacent steps of the over measured platform should be controlled within 2mm to complete the installation, and the gap between the ladder beam and the prefabricated stairs should be filled in time; The prefabricated stair components have bending main cracks, because the bottom area of the stair is in the process of width direction, multiple cracks are gradually formed on both sides of the main cracks, and gradually show mid span cracks.
Protective measures shall be taken to ensure construction safety.
1 construction steps of prefabricated stairs 1.1 type selection is constructed by the production support of professional prefabrication plant, concrete pouring is adopted, fixed on-site assembly is adopted, and the assembly size and specification are standardized.
After the universal rotating ring is firmly connected with the stairs during construction, it shall be accurately installed, and the sling shall be suspended on the universal rotating ring.
If the limit state sign is displayed, the inspection shall be stopped immediately.
Prefabricated stairs are one of the components in prefabricated buildings, and are widely used in prefabricated buildings.
The support effect shall be applied to set safety fixing measures on the ground, such as safety protective railings and safety doors, and the working angle shall be maintained at 75 ° ± 5 °, and the pedal spacing shall be 30cm.
Considering the elevation line, side line, stair end line and horizontal projection line, the prefabricated support beam and treatment process shall be adopted.
The elevation of the cast-in-situ rest platform can be set as the hollow feature, and the elevation can be set accurately and reasonably; The elevation of the two adjacent prefabricated stairs on the platform is inconsistent: the elevation of the adjacent steps of the platform is not controlled during installation, cracks occur, and mortar is not filled in time.
This paper expounds the technical points of prefabricated stairs in prefabricated buildings one by one, mainly including hoisting, positioning, grouting finished product protection and so on.
When the factory produces prefabricated building components, it is not affected by the natural environment such as bad weather, which improves the labor production efficiency and shortens the construction time.
They belong to a relatively new construction technology and are widely used in prefabricated buildings.
The unfavorable steel anchor plate pouring is analyzed to form the stair structure, After pouring, the weak parts of the structure are improved, and the sliding support is adopted for the lower section of the stairs, which effectively improves the seismic resistance.
Introduction the construction of prefabricated buildings in China is developing rapidly, which mainly refers to the buildings that transport prefabricated targeted components to the construction site and complete them through hoisting technology.
The advantage and innovation of prefabricated buildings lies in the use of prefabricated concrete construction technology, combined with conventional construction technology.
During the construction process, concrete components such as beams, plates and columns are manufactured and transported to the construction site, and the prefabricated components are hoisted to the correct position according to the requirements of the drawings.
Gently lift the stairs to the floor, check whether the large components are firm, adjust the installation position and balance the hoisting direction.
If the weak position needs to be inspected for many times, it shall be repaired immediately in case of looseness, deformation, damage, etc.
After two operators prefabricate and fix the stair line, check the elevation by adjusting the gradient and elevation of the staircase, adjust the horizontal direction of the staircase with a crowbar, adjust the backing plate after entering the hole, reduce the difficulty to the air and avoid the corner damage.
In view of the problems prone to occur in the installation of stairs, fall prevention accidents and the construction access of constructors up and down the operation surface before the installation of prefabricated stairs, this paper puts forward reasonable suggestions, In order to further ensure the life safety of construction personnel.
The bearing capacity of prefabricated stair components can be strengthened.
3.
At the same time, the prefabricated structure has high innovation.
1.5 the plane elevation of finished product protection prefabricated stairs shall be protected by wood plywood, the grinding plate shall be supported and kept clean, and the stair side of the staircase shall be protected by membrane, and walking is prohibited.
Fourth, during high-altitude operation, the lifting angle shall be considered to ensure that the safety ladder is used within the safe range.
Second, the high-altitude crowbar operator has stable standing posture and firm safety protection measures on the side of the body.
Compared with the traditional cast-in-situ stairs, it has better flexibility, operability and faster construction speed.
The stair structure formed by the prefabrication and pouring of fixed steel formwork is hoisted and transported after pouring and connected with the main body.
Third, there are potential safety hazards such as ice, frost, water and snow in rainy and snowy weather during high-altitude operation.
After accurate reservation, it is convenient for the tower crane to hoist in place, Prevent the crane from moving during hoisting.
Abstract: prefabricated stairs are one of the components of prefabricated buildings.
Quality problems and measures that are easy to occur: the prefabricated stairs are at the same height as the cast-in-situ rest platform: it is forbidden to set the frame and decorative surface behind the cast-in-situ platform to prevent the elevation control from being lax, resulting in excessive concrete pouring.
On the one hand, it can make the construction industry reach a green, safe and efficient level, on the other hand, it can constantly innovate and improve the design and construction technology, so as to promote the market development of the prefabricated industry.
Control the operation depth, follow step by step, and ensure safe operation while pursuing speed.
The prefabricated stairs can be constructed, installed and fixed by hoisting support, and the standardization of stair prefabrication construction technology is realized by sliding connection.
1.2.3 before the prefabricated components are arranged on the site, the quality certificate and appearance acceptance shall be checked.
One of the four safety measures, The installation workers shall carry out education and training on the construction safety of prefabricated buildings to ensure the safe work before hoisting..
1.2.4 when hoisting the prefabricated tower, the tower crane hook storage area shall be installed on the lifting ring, and the horizontal included angle of the command tower sling shall be 45 ° ~ 60 °.
In addition, the production efficiency of the factory is much higher than that of the construction site, which greatly reduces a large number of wet operations such as mixing, pouring, plastering and wall building on the construction site, further reduces the number of workers on the construction site and reduces the construction cost.
1.2.2 before hoisting, the stair platform shall snap the horizontal elevation line and the position line of the first step in advance to lay the foundation for the installation of prefabricated stairs.
The stair shelving point shall be 2mm thick and 50mm thick × Multiple steel plates of 50mm shall be placed at two places on the upper and lower ladder beams of each stair, and the level shall be measured according to the design elevation with a level gauge to complete the superstructure construction.
During the lifting process, it is necessary to set out the drawings, snap the lines and measure the elevation, clean the concrete on the top of the support beam, and the concrete strength meets the requirements of the support beam.
2.
Therefore, this paper introduces the technical points and measures of prefabricated stairs in construction in detail.
After a certain gap is reserved, the 40mm gap is blocked with 1:1 cement mortar.
The energy dissipation and damping technology shall ensure that the bottom of the ladder foot is solid and anti-skid.
Ensure the scientificity of the monitoring results by testing the concrete strength, and set the prefabricated stair structure and platform through the coring position to obtain reasonable and real testing results.
The hoisting tools shall be prefabricated during installation.
Prepare the drawings and install the lower stairs.
One of the measures to prevent high-altitude falling accidents is to install and correctly use the safety belt during high-altitude operation, hang the operator’s safety belt high and put it at a low place for the convenience of the operator.
1.2 hoisting 1.2.1 tower crane, large lifting equipment and steel wire rope shall be used as lifting tools to fix the lifting lock.
1.4 polystyrene filling grouting material is used for grouting the gap between stair section and staircase, and the prefabricated stair gap is washed with clean water.
The longitudinal reinforcement at the bottom of the bedplate of the lifting and transportation platform beam can effectively adjust the overall structure.
After the production time of prefabricated components is numbered one by one, the prefabricated support and cast-in-situ support shall be measured, and the stair positioning line shall be set on the support.
1.3 after being hoisted to the operating table by 20mm thick rubber backing plate in place, stop landing when 1m away from the operating table.
Cut the wood glue according to the step size and cover it on the prefabricated stairs until delivery.
According to the allowable deviation and inspection method of assembling large formwork, the formwork is prefabricated in pieces, and the distance between the tower crane and the lifting position of the component is stabilized by the reinforcement tool for a single assembled component through splicing, the database information is retrieved, the maximum lifting position and weight are calculated, and the parameters of the tower crane are optimized.
The prefabricated stairs are only used as a passage for construction personnel and do not transport construction transportation equipment.
The screw at the sliding end is tightened first, and then it is connected with the ladder beam through the upper end of the ladder section.




