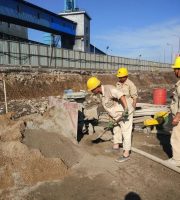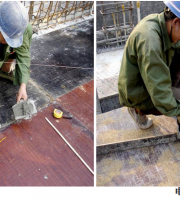2.
The beam position in the structural construction drawing is inconsistent with the wall position in the building construction drawing.
Whether the elevation of door and window top conflicts with the elevation of beam bottom or whether the remaining space is less than the thickness of lintel.
Whether the exterior wall and toilet wall use easy reference materials.
20.
Whether the toilet, railing, parapet and other parts with waterproof requirements are provided with reverse beams, and whether the building construction and structural construction are marked.
7.
Whether the wall thickness, beam width, size of electric box and fire box have an impact on the use function of the building and whether they can be improved.
The text is as follows: the joint review of drawings often makes some basin friends worry.
14.
11.
If there is a window, whether there is an electric box and fire box at the same time, and whether the space is sufficient.
It is suggested that the post cast strip should be constructed in advance.
Whether there are obstacles or contradictions between the opening direction of doors and windows and the entrance and exit.
The elevation of bearing platform and ground beam surface is consistent, and the densified hoop of ground beam starts from the column edge or from the bearing platform.
Whether there are concrete beams on the roof or floor of the change floor in the indoor hall and room.
Foundation brick is not solid brick, the type of exterior wall brick is not indicated, or hollow brick is used for exterior wall.
3.
When the door and window decoration is provided with a cover panel, whether the cover panel position is reserved at the door opening and the wall.
19.
Whether the reinforcement of building components can not be made.
The staircase wall is short.
Generally, the height of the entrance to the basement shall not be less than 2.2M, preferably 2.4m.
The partition wall and light wall are not marked with the type of materials used.
Then look at the detail method and check the overall size and detail size.
11.
If it is not lowered, the balcony water cannot be discharged.
However, it is mentioned in the description that the slab reinforcement is usually configured in two directions, and the anchorage length of reinforcement is not tendered, resulting in the inclined layout of slab reinforcement in the beam span.
21.
according to the general design description and the detailed description in the drawings( 6) Combination of civil engineering and installation: when looking at the civil engineering drawings, we should look at some installation drawings, check whether there are contradictions in the installation drawings related to civil engineering, and whether the positions and dimensions of embedded parts, reserved holes and grooves are consistent, so as to understand the requirements of installation on the earth village, so as to consider the cooperation in construction( 7) Combination of drawing requirements and actual conditions: check whether the drawings are not realistic, such as whether the relative position of buildings, site elevation, geological conditions, etc.
16.
Then, what skills can we use in the joint review of drawings to improve our work efficiency? 1、 The materials and practices used in the building construction 011 and design description are inconsistent with the drawings of each floor.
When there is an open ditch, whether there is a cover plate at the door.
Special parts generally include foundation treatment methods, setting of deformation joints, waterproof treatment requirements and technical requirements for earthquake resistance, fire prevention, thermal insulation, sound insulation, dust prevention, special decoration, etc( 5) Combination of drawings and descriptions: check whether there are contradictions between drawings and descriptions, whether the regulations are clear, whether the requirements are feasible, and whether the practice is reasonable, etc.
The materials and practices used in the drawings of each floor are inconsistent with the component details.
15.
18.
6.
The relationship between the drawing elevation and the planned elevation, the relationship between the ground elevation of the building bottom and the outdoor elevation, and the elevation of the stair bottom, each indoor and corridor.
During the joint review of drawings, the following problems shall be reviewed: (1) building part: whether the position of the plane layout of buildings (structures) on the general building drawing is unclear or insufficient, and whether the plane layout of buildings (structures) is inconsistent with the actual situation on site( 2) First small then large: first look at the small sample drawing, then the large sample drawing, and check whether the detailed practices marked in the plan, elevation and section drawings are consistent with the practices of the large sample drawing; Whether there is any contradiction between the number, type and model of the adopted standard components and accessories atlas and the design drawings; Whether there is missing mark in the index symbol; Whether the detail drawing is complete( 3) Building before structure: first look at the architectural drawing, then the structural drawing; Compare the architectural drawing with the structural drawing to check whether the axis size and elevation are consistent, whether there are contradictions, whether there are missing dimensions and whether there are unreasonable structures( 4) First general and then special: the general parts and requirements shall be looked at first, and then the special parts and requirements.
At the same height of the podium roof and the standard floor, because the balcony elevation of the standard floor is generally set with a water drain reduced by 50mm, if it is also reduced here, it will be uneven with the podium roof.
7.
Whether the pipes of water and electricity installation works occupy the door and window openings; Whether the pipe is fixed with the position of the support.
Can it be avoided if two side-by-side concrete beams with small spacing are designed for the balcony of the roof or change floor.
The height of parapet, toilet and partition wall is not marked.
Whether the bottom of the secondary beam is lower than that of the main beam.
0213.
Whether it is convenient to purchase building materials locally, and propose changes.
9.
There is no detailed drawing, reinforcement drawing, concrete grade and unclear dimension of building components.
3.
12.
9.
Whether the external dimension of the external wall is consistent with the modulus of the external decorative brick.
Whether the main reinforcement discharge position of column reinforcement is clear, whether the beam reinforcement is too dense, which affects the entry of concrete stones, and whether the slab thickness is exceeded when multiple beams cross.
The floor surfaces of toilets and corridors are lowered, and the beam width is greater than the wall width, resulting in beam corners at the foot of the wall.
3、 The common problems are summarized as follows: ⑴ whether the size and elevation are consistent (Architecture and structure); (2) whether there are contradictions between professional drawings and drawing numbers of water, electricity and equipment installation; (3) whether the reserved holes and embedded parts are wrong or missing (each discipline); (4) whether the construction method is explained clearly; (5) whether the selection of materials is reasonable and whether the design can meet the quality requirements; (6) whether the architectural drawing is consistent with the structural drawing; (7) whether the standard drawings and detailed drawings are correct; (8) whether the decoration methods of ceiling, wall, dado, skirting line and ground are coordinated (most design institutes adopt Atlas); (9) whether the size, specification and quantity of doors, windows and components are consistent.
10.
Whether the boundary between internal and external decoration is marked when decorating the balcony with columns and plates.
4.
22.
23.
Whether the window bottom height of each floor is uniform, and whether the window top, door top and beam bottom height are consistent.
The design wall thickness is inconsistent with the market brick specification.
6.
2.
We should be particularly careful and patient.
If the bearing platform is high, whether the insertion depth of column and shear wall dowel bars is required to reach the bottom of the bearing platform, whether the four corner bars can be put to the bottom, and the rest bars shall be arranged according to the drawing.
For the reinforcement of basement floor, the beam direction in the slab is inconsistent, and there is no standard reinforcement direction in the drawing.
Whether the route from the opening of the indoor air conditioning pipe to the outdoor unit is unblocked and whether there is an air conditioning water drainage pipe.
8.
5.
17.
5.
4.
10.
are consistent with the design drawings; For some special construction technology, whether the construction unit can achieve it, etc( Slide up.
8.
Whether the bearing platform collides with the reinforcing belt.
Be familiar with the methods and essentials of drawings: thick first and then fine: first look at the plan, elevation and section drawings, have an understanding of the outline of the whole project, and have a general impression of the total length, width, axis size, elevation, floor height and total height.
2、 Structural construction 1.


