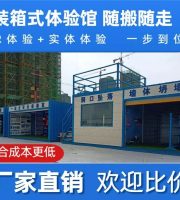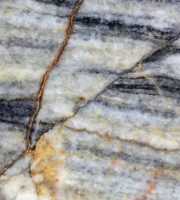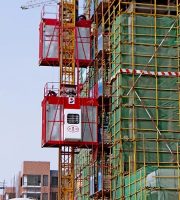Short cycle and high efficiency: due to the convenient assembly of aluminum alloy formwork and the maximum weight of a single piece is less than 30kg, the manual assembly efficiency is significantly improved.

5.
The design and construction application of aluminum alloy formwork is not only the innovation of concrete engineering formwork technology, but also the promotion of fabricated concrete technology, but also the embodiment of construction technology industrialization.
Advantages of aluminum formwork 1.
Under standardized use, the formwork can be turned over more than 300 times.

7.
Construction process 1.
They are green building materials.

Environmental protection on the construction site: aluminum alloy formwork components and accessories can be reused.
High recycling rate: after the aluminum die plates are scrapped, they are all renewable materials, with obvious cost sharing advantages.
2.
Common error control methods in the construction process are more..
Formwork removal process Timely remove the mortar leakage and foot blocking mortar at the lower corner → loosen the reserved hole formwork, hanging formwork and wall column reinforcement system when setting out on the floor → remove the wall column formwork during the binding of wall column reinforcement, remove the ash and brush the coating agent → remove the formwork after installing the wall column formwork → remove the roof after installing the beam formwork.
Less joint and high precision: after the removal of the aluminum alloy formwork, it can meet the standards of facing and fair faced concrete, and there is no need to carry out other processes.
6.
4.
Under normal conditions, skilled workers have 20-30 square meters per person per day, and they can turn one floor in 5-6 days under normal standard floor assembly.
Low comprehensive cost: for many similar buildings, the comprehensive cost is significantly reduced.
The turnover speed is fast, which significantly improves the construction progress and saves the management cost.
Aluminum formwork, fully known as aluminum alloy formwork for concrete engineering, is a new generation of formwork system after plywood formwork, combined steel formwork system, steel frame wood (bamboo) plywood system, large formwork system and early dismantling formwork system.
Multiple recycling: aluminum alloy formwork components use aluminum alloy profiles formed by overall extrusion as raw materials.
Good strength and stability: aluminum alloy formwork components formed according to standard extruded profiles have high strength, stiffness and stability.
Wide range of applications: aluminum alloy formwork can be used in super high-rise buildings, basements, residential buildings, pipe corridors, etc.
Aluminum alloy formwork is made of aluminum alloy profile as the main material and is suitable for concrete engineering through machining and welding.
Installation process of first floor of top formwork The slab formwork line and concrete surface shall be leveled within the elevation → installation of positioning bars → place the formwork in different areas according to the installation drawing, hang the wall membrane first, then the beam formwork, and finally the ceiling formwork → after installing and correcting the wall column formwork, then hang the reinforcement back ridge → there will be a large gap at the intersection of the lower foot of the external wall formwork and the wood formwork, which needs to be blocked and reinforced by wood to avoid mortar leakage and foot rot 2.
After formwork removal, the site environment is safe, clean and tidy.
3.
8.
It is designed according to 50mm modulus and is composed of panel, rib, main profile, plane formwork, corner formwork and early removal device.
Installation process of middle layer Positioning and setting out → installation of positioning reinforcement → retest and repair of floor elevation at formwork position → binding of shear reinforcement and installation of water and electricity → installation and adjustment of shear wall formwork → installation of reinforced back ridge → installation of beam formwork → installation of roof formwork → binding of beam and slab reinforcement and installation of water and electricity → installation and adjustment of starting plate and hanging formwork 3.



