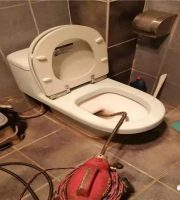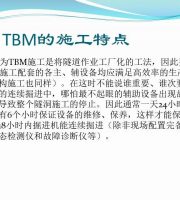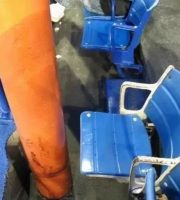8.
21.
The crack width on the surface of waterproof concrete structure shall not be greater than 0.2mm and shall not pass through.
The manually made sand and gravel foundation shall be mixed evenly.
23.
The cement mobilized for construction must be retested for its strength, stability, initial setting time and other necessary performance indicators.
The sealant site shall inspect whether the commodity inspection certificate of imported silicone structural sealant meets the engineering requirements.
There are three methods for quality inspection on the construction site: visual inspection, actual measurement and experiment.
The tensile strength and shear strength of the thermal insulation profile are the indexes that should be retested.
12.
After all steel structures are welded, concealed works shall be accepted, and antirust paint shall be applied after passing the acceptance.
11.
24.
10.
13.
When fine sand or silty sand is selected, gravel with particle size of 20 ~ 50mm should be added and evenly distributed.
When opening the vertical joint, it is not allowed to chisel with a hammer and axe.
The horizontal projection length of the inclined tenon shall not be less than 2 / 3 of the height.
The fireproof layer shall be supported by galvanized steel plate with a thickness of not less than 1.5mm, and aluminum plate shall not be used.
14.
The on-site masonry mortar shall be used as soon as it is mixed.
When burying the electric pipe on the wall, it can only be buried vertically without horizontal grooving.
It is a general document to guide and organize various activities by transforming the blueprint of the building into physical objects.
7.
The consistency of masonry mortar after mixing shall be 60 ~ 80mm.
For toilet and bathroom rooms and rooms with waterproof requirements, concrete sill shall be poured within 200mm at the bottom of all walls.
The metal plate shall be provided with stiffening ribs such as edge ribs and middle ribs as required, and the folding edge of aluminum-plastic composite plate shall be provided with edge ribs.
10.
16.
9.
20.
When the infilled wall is built with lightweight aggregate concrete small hollow block or autoclaved aerated concrete block, the bottom of the wall shall be built with sintered ordinary brick or porous brick or concrete small hollow block, or cast-in-situ concrete sill, and its height shall not be less than 200mm.
For the thermal insulation aluminum profile produced by threading process, the thermal insulation material shall be PA66GF25 (polyamide 6625 glass fiber, commonly known as nylon 66) instead of PVC.
Medium sand or coarse sand with good particle grading and hard texture should be selected.
3.
If necessary, in-plane deformation performance and other performance tests (such as thermal insulation, sound insulation, etc.) can be added.
19.
When building the outer wall, no scaffold eye shall be left, and the inside scaffold or double row outside scaffold can be used.
The construction width of sealant shall not be less than twice the thickness.
Material quality control: cohesive soil excavated on site and silt with plasticity index greater than 4 shall be used, and the soil shall not contain soft impurities and humus; The soil material shall be screened, and the maximum particle size shall not be greater than 15mm.
4.
The thermal conductivity and density of thermal insulation materials are the indexes that should be retested.
15.
For the construction of construction projects, a “three inspection” system combining “self inspection”, “mutual inspection” of operators in each process and “special inspection” of full-time quality management personnel shall be established; In the process of project quality control, the construction unit and material supply unit are the subject of automatic control, and the construction unit, supervision unit and design unit are the subject of monitoring.
16.
27.
The stiffening ribs can adopt metal square tubes, groove or angle profiles.
If the mortar laying method is adopted for masonry, the mortar laying length shall not exceed 750mm.
The setting time and stability of cement shall be rechecked for plastering works, and the setting time, stability and compressive strength of cement for veneer (brick) works and ground works shall be rechecked.
Among the materials to be reinspected, at least one group of samples of the same variety and type of mobilization materials produced by the same manufacturer shall be taken for reinspection.
The construction organization design of unit project is the strategic deployment of a project, macro qualitative, guiding and principled.
The construction sequence shall meet the requirements of reasonable process, quality assurance, safe construction, full utilization of working face and shortening construction period.
The connection between the curtain wall frame column and the main structure shall have a certain capacity of relative displacement.
The visual inspection method can be summarized as “see, touch, knock and take photos”, and the actual measurement method can be summarized as “rely, hang, measure and set”.
5.
The thickness of drainage concrete structure shall not be less than 250mm, and the thickness of reinforcement protective layer on the upstream surface shall not be less than 50mm.
25.
1.
Pur (polyurethane) material shall be used as thermal insulation material for thermal insulation aluminum profile produced by pouring process.
29.
13.
When the construction temperature exceeds 30 ℃, the mortar laying length shall not exceed 500mm.
Generally, the later supported formwork shall be removed first, and the first supported formwork shall be removed later; Remove the non bearing part first and then the bearing part.
The positioning axis of each column for steel structure installation shall be directly led from the ground control line, not from the axis of the lower column; The floor elevation of the structure is controlled according to the relative elevation or design elevation.
The column shall be connected with angle code by bolts.
Carbon structural steel shall be cooled to the ambient temperature before welding, and low alloy steel shall be subject to NDT 24 hours after welding.
The removal time and sequence of formwork and its support for formwork engineering construction must be carried out according to the sequence determined in the construction technical scheme.
In the curtain wall performance test, if a certain performance fails to meet the specified requirements due to installation defects, it is allowed to retest after improving the installation process and repairing defects..
The vertical and horizontal walls shall be built with overall undercut, and the inclined tenon can be dragged temporarily.
The variety and specification of the thermal insulation profile and the test report on mechanical properties and thermal deformation properties of the thermal insulation profile provided by the manufacturer are mainly checked on site.
Drinking water or clean natural water should be used for mixing concrete, and seawater is strictly prohibited.
22.
The main thermal performance indexes of transparent curtain wall include heat transfer coefficient and shading coefficient.
The specification requires that the test report of wind pressure deformation performance, air tightness and water tightness of building curtain wall (commonly referred to as “three property test”) shall be provided during project completion acceptance.
The overlapping length of the upper and lower layers shall not be less than 50cm.
2.
15.
The opening angle of the opening window of the glass curtain wall shall not be greater than 30 °, and the opening distance shall not be greater than 300mm.
17.
11.
12.
During sectional construction, the joint shall be made into a slope, and each layer shall be staggered by 0.5 ~ 1m.
The blocks on the construction site shall be stacked neatly, and the stacking height shall not exceed 2m.
6.
The cement mortar and cement mixed mortar must be used within 3h and 4h after mixing.
18.
From the perspective of energy-saving engineering, building curtain wall can be divided into transparent curtain wall and non transparent curtain wall.
When the maximum temperature during construction exceeds 30 ℃, it shall be used within 2H and 3h after mixing.
18.
The strength grade of concrete at the connecting part shall not be lower than C20; For the post embedded parts to be added, the anchor bolt drawing force shall be sampled and tested according to the regulations.
17.
Quality control of construction process: during sectional construction, joints under wall corners, column piers and load-bearing windows are not allowed.
The spacing between fixing points for installing semi concealed frames shall not be greater than 300mm, and self tapping screws shall not be used to fix glass plates.
The construction schedule is divided into four levels: general construction schedule, unit project construction schedule, divisional and subdivisional project schedule and quarterly schedule.
19.
The construction thickness of sealant shall be greater than 3.5mm and generally controlled within 4.5mm.
14.
28.
Before using structural sealant and weather resistant sealant, all materials in contact with them must be tested for compatibility and peeling adhesion.
The diameter of the electric pipe should not be greater than 25mm.
26.
The gap between the supporting plate and the main structure, curtain wall structure and supporting plate shall be sealed with fireproof sealant; The fireproof sealant shall be provided with the fireproof inspection report of the statutory testing organization.
Preparation and approval of construction organization design of unit works: the construction organization design of unit works shall be prepared by the technical director of the project, organized by the project director, attended by all managers of the project management department, reviewed by the competent department of the enterprise, and approved by the technical director of the enterprise or its authorized person.



