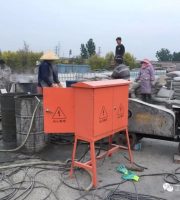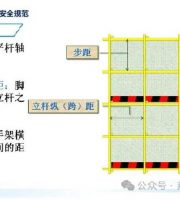

Earthwork construction process and technology introduction 2.1.

the distance from the excavation area to the earthwork center of gravity in the filling area) → determine the initial allocation scheme → optimize the scheme discrimination → draw the earthwork allocation chart.
The basic condition for soil wall support to maintain slope stability is that the shear stress generated under the action of soil gravity and external load is less than the shear strength of soil.
Earthwork allocation: divide the allocation area (draw a zero line) → calculate the average haul distance between the allocation areas (i.e.

The slope excavation at the slope excavation site shall be carried out from top to bottom, in layers and sections along the contour line.
belongs to the original author.

When multiple steps are adopted for excavation on the slope at the same time, the excavation depth of the upper step shall not be less than 30m than that of the lower step to prevent collapse.
2.2.




(1) open drain and water collecting well drainage open drain shall be set on one side or around the foundation pit, and water collecting well shall be set at four corners or every 20 ~ 30m.

While excavating, the width and slope of the pit bottom shall be checked.



(2) excavation of trench and foundation pit (shaft, tunnel, subgrade and dam): including surveying and setting out, construction drainage and dewatering, earthwork slope and support structure, etc.
The drainage ditch shall always be 0.4 ~ 0.5m lower than the excavation surface, and the water collecting well shall be 0.5 ~ 1m lower than the drainage ditch.
Calculate the average haul distance between excavation and filling allocation areas.

Earthwork excavation and earthwork construction preparation (1) site survey; (2) be familiar with drawings and prepare construction scheme; (3) clear the site obstacles, level the construction site, conduct underground tomb exploration, and set up drainage and dewatering facilities; (4) permanent control coordinates and benchmark survey, establish survey control network, set square grid, control pile, etc; (5) erection of temporary facilities and construction roads; (6) preparation of construction equipment and materials.



200 ~ 300mm shall be reserved above the base The bottom of thick soil layer shall be cleared manually to avoid over excavation and disturbance of base soil layer.
The excavation of adjacent foundation pits shall follow the construction procedure of first deep and then shallow or at the same time.

According to the soil and hydrological conditions, the excavation shall be carried out on four sides or two sides, upright or sloping.

Water pump shall be set in the water collecting well to pump water out of the foundation pit..


The next process can be started only after meeting the requirements( 10) Earth excavation shall follow the principle of slotting support, support before excavation, layered excavation and no over excavation( 11) Mechanical excavation of foundation pit.
The principle is: strive to balance excavation and filling, minimize transportation distance and cost, and consider the utilization of earthwork, so as to reduce repeated excavation, filling and transportation of earthwork.

1、 Earthwork construction preparation 1.1 earthwork construction requirements ● small earthwork, short construction period and low cost; ● prepare reasonable construction scheme according to local conditions to prevent quicksand, piping, collapse and other accidents and ensure safety; ● elevation and section shall be controlled accurately; ● the soil has sufficient strength and stability; ● advanced construction technology, construction organization and mechanized construction shall be adopted as far as possible.

Interception: set temporary or permanent drainage ditches, flood control ditches or retaining dikes around the site to intercept rainwater and diving into the construction area; Drainage: vertical and horizontal drainage ditches shall be set within the construction scope to dredge and drain the surface ponding in the site; Pumping: set up water collection and drainage facilities in low-lying areas, and then pump them away.


Common earthworks include site leveling, excavation of foundation pit (groove), geotechnical blasting and transportation, earthwork backfilling and compaction, including preparation and auxiliary work such as foundation pit (groove) precipitation, drainage and slope treatment.
2.4 during the excavation of construction drainage foundation pit, if the groundwater and surface water flowing into the pit are not discharged in time, the construction conditions will deteriorate, cause soil wall collapse, and reduce the bearing capacity of the foundation.

Excavation of foundation pit (trench) and pipe trench (1) during foundation pit excavation, drainage measures shall be taken at the upper part to prevent surface water from scouring the slope in the pit, resulting in collapse and damage to foundation soil; (2) during the excavation of foundation pit, the measurement and positioning, leveling and setting out shall be carried out to determine the excavation width.


The construction quality of earthwork directly affects the normal construction of foundation engineering and even the main structure engineering.
Calculate the excavation and filling volume of the site; 4.
Slope bench excavation shall be made into a certain slope potential to facilitate water discharge.
When temporarily stacking soil, materials or moving construction machinery on the upper side of the edge of the foundation pit, it shall be kept more than 1m away from the upper edge of the foundation pit to ensure the stability of the pit wall or slope; (9) after the foundation pit is excavated, the foundation pit inspection with the participation of the owner, designer, surveyor and supervisor shall be organized and reported to the quality supervision station for verification.
The general support methods of foundation pit include: inclined column support method, anchor pull support method, short column diaphragm support method, temporary retaining wall support method, etc., which shall be selected according to the applicable conditions during construction.
When foot protection parapet and drainage ditch are set at the lower part of the slope, the masonry and dredging of foot protection parapet and drainage ditch shall be carried out immediately after the slope is repaired, so as to ensure that the slope surface is not scoured and there is no ponding within the slope toe.
1.3 engineering classification of soil 1.4 engineering properties of soil II.
The width of pit bottom shall pay attention to the reserved construction operation surface; (3) methods and measures for maintaining soil wall stability shall be determined according to comprehensive factors such as excavation depth, soil type and engineering properties; (4) general procedures for foundation pit excavation: Surveying and setting out → tangent layered excavation → drainage and dewatering → slope repair → leveling → sufficient reserved soil layer, etc.


The slope shall be built every 3m or so, and then the slope and bottom shall be cleaned uniformly when reaching the design elevation; (5) foundation pit excavation shall prevent disturbance to foundation bearing layer.




2.3.
Basic requirements for deep foundation pit support: ● Ensure that the supporting structure can play the role of retaining soil and keep the foundation pit slope stable; ● ensure the safety of adjacent buildings (structures), roads and underground pipelines from soil deformation, subsidence and collapse; ● ensure that the foundation construction is carried out above the groundwater level through drainage and precipitation measures.


Source: copyright of Henan Jiujian Construction Co., Ltd.
Construction drainage can be divided into open drainage method and manual groundwater lowering method.
Draw the zero line; 3.

The excavation shall be carried out horizontally in sections and layers from top to bottom.
(3) earthwork backfilling and compaction: including soil material selection, transportation, filling compaction method and compactness inspection, etc.

Calculate the construction height HN of each grid corner; 2.
Adjustment of site design elevation H0 H0 is only a theoretical value, and the following factors should be considered for adjustment to calculate h, 0: ● influence of soil looseness – increase of filling volume caused by soil looseness; ● impact of on-site excavation and filling – from an economic point of view, the change of excavation and filling volume caused by the arranged excavation and nearby spoil and filling and nearby off-site borrow; ● impact of site discharge gradient – single slope? Double slope? Site earthwork calculation 1.
Common earthwork construction contents include: (1) site leveling: including obstacle removal, site cleaning, determination of site design elevation, calculation of excavation and filling earthwork, reasonable earthwork balance allocation, etc.
Open drainage method: generally, the methods of interception, drainage and pumping are adopted.


Determination of site leveling site design elevation H0 and H0 determination principle ● meet the requirements of production process and transportation; ● make full use of the terrain and arrange in zones or steps to determine different design elevations respectively; ● considering the balance of excavation and filling, the earthwork volume of spoil transportation or borrow and backfill shall be the least; ● there shall be a reasonable discharge slope (≥ 2 ‰) to meet the drainage requirements; ● consider the impact of the highest flood level.
When the next process cannot be started immediately after the foundation pit is excavated, a layer of 15 (manual) ~ 30cm (Mechanical) soil shall be reserved for excavation, and it shall be excavated to the design elevation before the next process, so as to prevent the soil of the bearing layer from being exposed to the sun or soaked in rain; (6) for excavation below the groundwater level, drainage ditches, water collecting wells or other construction dewatering measures shall be set in the foundation pit, and the dewatering work shall continue until the foundation construction is completed; (7) during construction in rainy season, the foundation pit groove shall be excavated in sections, and one section shall be excavated and one section of cushion shall be poured; (8) the spoil shall be transported out in time.
1.2 the content of earthworks includes the excavation, filling and transportation of all soil, as well as the preparation and auxiliary works such as drainage and dewatering, soil wall support, etc.
Earthworks are one of the main types of work in construction engineering.






