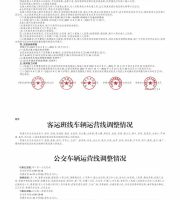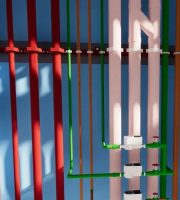In addition to the overall formwork requirements, the formwork design shall focus on the formwork design of internal and external corner interfaces, floor joints, bottom nodes, door and window openings, elevator shaft and other special parts, so as to ensure that the openings are square, the dimensions are accurate and the transition between floors is natural.
The channel steel is 200 ~ 300mm away from the edge of the ladder plate.
The lower side timber shall be 10-20mm high from the step surface to facilitate the extension of the trowel into the trowel.
Red plate is strictly prohibited for beam formwork and wall column formwork, and membrane coated formwork with thickness of 15mm and above shall be used; The plate adhesive shall be solvent type; The square timber and plate shall be protected from exposure to the sun and rain to prevent warping and deformation.
Attention shall also be paid to the treatment of various joints in formwork design to ensure no deformation, displacement, formwork expansion and slurry leakage.
Retention of stair construction joint: the stair must be poured with the layer, and the construction joint shall be retained within 1 / 3 of the mid span of the ladder, or in the beam nest confirmed by the design.
From Baidu Library and Tianyuan Construction Group’s sorting of diced bean construction I.
The elevation of vertical component formwork must be flush with the structural elevation, and a through timber (50 * 80mm) shall be set at the structural elevation.
Both ends of the channel steel are welded with 10 channel steel, and adjustable support nuts are welded on the side of each end channel steel.
The external beam board and stair step formwork shall not be reinforced with binding wire.
The lower package of formwork installation at the exterior wall, staircase and elevator shaft shall not be less than 100mm, and the embedded conical bolts shall be used for reinforcement, and the reinforcement spacing shall be controlled.
There shall be at least one finished room.
Exhibition stand 2: the jointing method of exterior wall, staircase and elevator shaft.
For key projects specified (specified) by the company, model demonstration area shall be set in the office area; The sample demonstration area shall be displayed before the raft (Foundation) construction of the project, reflecting the contents: reinforcement measures of support system formwork, binding concrete effect of beam, slab and wall reinforcement, electrical embedment of wall, sample demonstration area contents: embedment of wall junction box (box and plate) and detailed treatment of formwork reinforcement, sample demonstration area contents: post cast strip support, blocking and protection; Waterproof treatment of exterior wall reinforcement eye.
The wall and roof decoration shall be displayed in different layers according to different processes of each layer.
The details of the method are as follows: 2) construction process of wooden formwork stairs: (1) erection of support at the bottom of inclined plate of stair section: it is erected with fastener steel pipe.
Before formwork installation, paste double-sided adhesive tape or nail sponge strip on the upper opening of shear wall to prevent slurry flow.
The display: the tongue and groove of the outer windowsill, switches, sockets, distribution box panels, air-conditioning eyes and pipelines in the ground shall be marked.
For wall column formwork, attention shall also be paid to the layout of through wall bolts in the process of formwork matching, which shall be matched with the stiffness of the back edge of the formwork, and special attention shall be paid to that the spacing between it and the upper and lower openings and door and window openings shall not be too large to avoid formwork expansion and slurry leakage.
The quality control display boards during the construction process shall be posted on the wall.
Display stand 4: the process of one-time direct burial in the toilet, the position of sanitary ware in the toilet pipeline shall be optimized in advance, and the drainage of floor drain, wash basin, toilet and other branch pipes shall be constructed with one-time drainage water stop joints.
The double-sided adhesive tape shall be firmly and straight to avoid the pollution of the skew of the double-sided adhesive tape to the appearance of the external wall.
Four lifting rings are welded with Ø 12 round steel on it.
The main structure template shall show the effect of finished concrete on the floor, especially the quality control of finished joints, such as elevation difference, beam column joints, column wall roots, post cast strips, construction joint joints, stair steps, etc.
Display stand 1: stair step method and construction joint shall be reserved for step formwork.
When the upper formwork is installed and reinforced, the vertical secondary back ridge square timber shall be extended below the lock foot split bolt, and the steel pipe shall be reinforced on the embedded bolt of the lower layer.
The height difference of joints shall not be greater than 1mm and the flatness shall not be greater than 2mm; 3.
4.1 stair formwork: 1) construction process of shaped steel formwork: set out according to stair width, height, length and step number, and process and manufacture shaped steel formwork.
The edges of wood formwork and wood square in contact with concrete shall be planed and straight, and the joints shall be tight.
The sample of three small rooms shall show the waterproof profile, the installation of main drainage pipes and branch pipes; Equipotential box; Water stop platform; Switch socket; Flue installation; Root plugging; Floor drain installation; Sanitary ware installation; Water stop sill at the door; Wall and floor tile inlay (if any), etc.
2、 The construction of the sample layer shall be planned in advance, and the distribution map of the sample layer shall be drawn to explain the display content and posted at the entrance.
Display stand 3: the solution to the rotten root of the vertical components of the floor is to use a 2m guiding rule to control the flatness of the slab surface concrete within 200mm of the shear wall and column root, and the deviation of the slab surface concrete elevation and flatness shall be controlled within 5mm.
The upper side timber shall be flush with the step elevation.
The red edge of the formwork shall be preferentially used for the formwork of the concrete contact surface, and the cut white tenon shall be placed at the joint of the structural plane.
The starting position and architectural finishing practice (mortar 20mm, floor brick 30mm and stone 40mm) shall be considered for the shaped steel formwork to ensure that the two adjacent stair steps are on the same line.
The masonry structure shall show the brick layout drawing (masonry method, material details, marking openings, lintels, etc.) the masonry assembly method shall be correct, the oblique masonry (or back plug) at the beam bottom shall be standardized, the tie bars, etc.
4.
1.3 number of formwork sets: under reasonable construction period, the bottom formwork of beam slab ladder formwork shall not be less than 3 sets, the side formwork of wall column shall not be less than 1 set, and the retaining formwork of stair step shall not be less than 2 sets; When the construction schedule is required to be fast, the number of sets of formwork shall be increased; At least 2 sets of finalized steel formwork shall be provided for the rest platform of the staircase and the landing plate of the three small rooms.
two The beam column joint formwork adopts the whole plate cutting beam socket mode.
Set double-sided adhesive tape at the concrete construction joint.
1.1 before construction, the formwork system, measures and construction scheme shall be determined according to the self weight or lateral pressure of newly poured concrete and relevant data and standard calculation of construction load.
The riser of the shaped steel formwork is welded and fixed with 6 ~ 8mm thick steel plate and No.
Support column: take the design net width of the inclined plate of the staircase as an example, the horizontal spacing of the vertical rods is 800mm (considering leaving the pedestrian passage in the middle of the staircase), each side is 200mm away from the wall, the longitudinal spacing is 1200mm, and the spacing at the stair beam is 600mm..
The transverse spacing of split bolts shall not exceed 500mm and 150mm from the end.
The model project mainly reflects the construction technology, quality control points, quality inspection and prevention measures for common quality problems of subdivisional works.
Before the pouring of shear wall, the bottom locking split bolts shall be embedded 100-150mm below the top elevation of the lower shear wall.
It can also be used as part of the display.
The calculation of formwork system must be included in formwork design.
Before the formwork construction at the construction joint of vertical components, ensure that the concrete joint is smooth and straight.
The vertical component formwork shall sit directly on the plate surface, and the bottom gap shall not be greater than 10mm (the reserved size of the formwork shall not be greater than 5mm) to avoid slurry leakage and rotten root.
The main structure part shall be posted with each sub item process method display board, and the setting out of components such as exterior wall connection and stairs can also be set in the floor.
The formwork support system shall be provided with a sweeping rod, and a cushion wood and base plate not less than 5cm shall be added under the upright rod.
shall be marked in place, and the structural columns, openings, lintels, wooden bricks and anti-corrosion wooden wedges shall be clear and beautiful.
Strengthen the check and acceptance of the squareness of stair step formwork, and eliminate the deformation and skew of stair running formwork.
model demonstration area.
After the formwork is removed, the step shall be protected in time.
After the stair reinforcement is bound, the shaped steel formwork shall be installed.
Other parts according to the progress of the project need to set up the construction template three, template engineering 1, improve the template blanking level, template work before construction must draw the component pattern map, to eliminate the small size (less than 50mm) template appearance.
The installation of water and electricity shows the methods and process flow of junction boxes, boxes and panels, the installation in electric wells and tube wells, and civil engineering cooperation.
10 channel steel.
The upper mouth of the double-sided adhesive tape shall be flush with the concrete surface.
1.2 formwork material: the formwork plate shall be provided with factory certificate.



