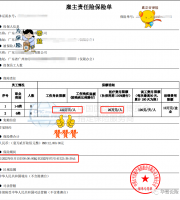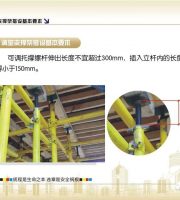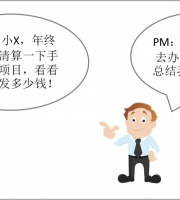are designed according to the structural drawing.
First, drive a stake on the ground, put the theodolite on this stake and set a point a, and drive a stake with the line of sight of the theodolite at a distance to set a point B.
The gray line was scattered at that time, but the gray line must not be seen after the foundation excavation.
The foundation skin count pole is made of a wooden pole.
It should be noted that after the foundation line setting out is completed, self inspection, mutual inspection and final acceptance with the supervisor shall be carried out, and the reinforcement binding construction can be started after confirmation.
2.
It is roughly divided into three stages: building positioning (setting out), foundation construction (setting out) and main construction (setting out).
The personnel participating in building positioning are: the urban planning department (subordinate survey team) and the survey personnel (Professional) of the construction unit.
The measurement of cushion surface elevation the measurement of cushion surface elevation is controlled by snapping a line on the groove wall or driving a small wooden pile at the groove bottom based on the horizontal pile on the groove wall.
When building a building foundation, the excavated trench is called a deep pit.
Before foundation excavation, we straightened the foundation excavation line of the retaining wall with the construction team in sections and prepared to dig the straight slope.
First, the main axis (horizontal and vertical control lines), and then the location of basement exterior wall, column, shear wall column, foundation beam (beam slab raft foundation), elevator foundation pit, post cast strip, etc.
The wall, column and shear wall column lines shall be marked with “triangle” at the corners of the wall and column with color paint, generally red paint, so as to facilitate the positioning and placement of the main reinforcement of the wall and column after the raft reinforcement is completed.
Measure and record the two included angles between AB and each end point and the length of each section with theodolites at two points a and B.
During construction, the main axis shall be set first, so that it is much easier to set the wall column line again.
The station can be changed or the hanging ball can be hung where it is invisible.
2.

First determine the corner of the building foundation according to the leading point of the control point, and then set out the contour line of the foundation and the outer edge line of the excavation (pay attention to the reserved width of the slope), Before excavation, lead away the corner points, excavate the earth according to the white line, clear the groove, then snap the black line of the foundation according to the previous points, lay bricks, bind reinforcement, pour concrete and backfill.

The project foundation has just started construction.
Control of foundation wall elevation: after the wall center line is cast on the cushion and the cushion surface elevation of each wall corner is detected with a level gauge, the masonry of foundation wall (wall below ± 0.00) can be started, and the height of foundation wall is controlled by foundation leather pole.
Then stick the level gauge to the groove wall and move it up and down until the horizontal line of sight reading of the level gauge is 1.974m, drive a small wooden pile on the groove wall along the bottom of the ruler, that is, the horizontal pile to be measured.
It is mainly used to correct the position of details such as walls and columns, because small errors often occur in details.
Foundation pit leveling in order to control the excavation depth of the foundation trench, when the excavation of the foundation trench is close to the trench bottom, a horizontal pile 0.3 ~ 0.5m higher than the design elevation of the trench bottom shall be measured every 3 ~ 5m on the trench wall from the corner as the basis for the excavation depth, leveling the trench bottom and driving the foundation cushion.
Source: how to set out the raft foundation in the construction industry? It can be said that the setting out experience of on-site construction: 1.
When erecting several poles, first drive a wooden pile at the pole, and determine the construction sequence of a foundation higher than a certain value (10cm) of the cushion elevation on the side of the wooden pile with a level gauge (starting from the setting out).
The horizontal pile is generally measured with a level gauge according to the ± 0 mark measured on the construction site or the top elevation of the gantry plate.

2.
After the setting out is completed, the foundation setting out records and other engineering data are made.
What are the steps of construction setting out? The setting out total station shall determine the coordinates and the water shall determine the elevation.
The measurement of the center line of the cushion is set after the foundation cushion is completed.
In order to survey and set up a horizontal pile 0.500m higher than the design elevation of the groove bottom, first place a level gauge at an appropriate place on the ground, erect a level ruler on the ± 0 mark or the top surface of the gantry plate, and the rear visual reading is 0.774m, so as to obtain the required front visual reading of the horizontal pile, 0.774 + 1.700-0.500 = 1.974m.
How can we find the initial excavation line? I thought of a way, but I still have to sprinkle ash.
According to the axis nail or axis control pile on the gantry plate, use the theodolite or the method of hanging hammer ball with pull rope to measure the axis on the cushion layer, and snap the wall center line and foundation side line with ink line as the basis for laying the foundation.
2、 After the foundation construction setting out building positioning piles are set, the professional surveyors of the construction unit, the person in charge of the construction site and the supervisor shall jointly carry out setting out and survey review of the foundation works (the supervisor is mainly on-site supervision and verification), and finally set out the positioning piles of all building axes (the axis can also be set out at intervals according to the size of the building), All axis positioning piles are set out according to the positioning piles (at least 4) of the planning department and the construction plan of the ground floor of the building.
I hope my friends can talk about the accurate method“ My method is to use a theodolite to determine the endpoint of the outer opening line of each straight section through angular intersection.
1.
The error is very large.
If the cushion needs to support the formwork, the elevation control line can be directly popped on the formwork.
Excavation shall be carried out according to this gray line during construction.
The setting out tool is “total station” or “relatively advanced theodolite”.
The setting out tool is “theodolite”..

Since the whole wall body masonry is subject to this line, it shall be strictly checked.
The thickness of each skin brick and mortar joint shall be drawn one by one on the pole according to the design size, and the number of skin bricks shall be marked one by one (the number of layers of the foundation skin count pole shall be marked down from ± 0.00m) and the elevation position of ± 0.00m and damp proof course shall be marked.
It is important to calculate the coordinates and elevation, and the skilled workers on site are sufficient.
Foundation construction setting out foundation construction includes the construction of cushion and foundation wall.
Insert a pile at both ends of each straight line, so that the pile is still in place after excavation, and you can draw lines according to the pile.
They locate according to the building planning positioning map, and finally form (at least) 4 positioning piles on the construction site.
when finding the line after excavation, one method is to draw lines from a and B to each end point respectively through the included angle value, and then drop ash on the line, and find each end point through the intersection of ash.

Then use the datum point to put each axis up again, so as to nail the gantry pile twice, right? Or is it easier to nail it on the natural floor once without leading it to the foundation soil wall? The construction setting out of civil engineering and housing engineering starts from the positioning of buildings and is inseparable from the construction setting out until the capping of the main works( You didn’t mention the problem of “leveling” here, so I’ll omit it).
For civil engineering and house construction setting out, from site leveling to main capping, how many times are gantry piles nailed for setting out? After the foundation is excavated, should each axis be led to the foundation wall by using the datum point, and then nailed to the gantry piles on the natural floor after the foundation is backfilled.
How to set out the foundation line on the uneven ground? We have a retaining wall project.
Before foundation excavation, the excavation sideline size shall be measured from the center pile to both sides and marked according to the foundation trench width and upper opening slope size on the foundation detail drawing; Then, a thin line shall be drawn between the marks at both ends of the foundation trench, and the side line of the foundation trench shall be sprinkled with white ash on the ground along the thin line.
It is sufficient to set retaining piles at nearby locations convenient for protection.
Another method is to find the first end point of ash falling, and determine each end point according to the length of its section and an included angle between the next end point and ab.
I have always used inserting piles to fix points.

1、 Building positioning is the first setting out after the commencement of housing construction works.

If the foundation pit is too deep and the pit bottom elevation cannot be measured directly by general methods, the suspended steel ruler can be used to transfer the ground elevation to the deep pit instead of the leveling ruler.
For example, the design elevation of the groove bottom is -1.700m.
How to set out the civil foundation? Foundation trench excavation sideline setting out and foundation pit leveling 1.



