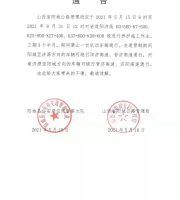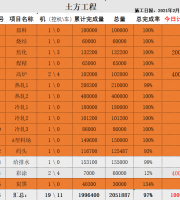![]()
The pit depth of tower foundation shall be subject to the tunnel bottom elevation given in the design, and the tunnel bottom elevation shall be based on the top surface of tower central pile; (2) For the corner tower with unequal height at the pit bottom and the foundation pit with high and low retreating foundation, the orientation shall be carefully checked during excavation to prevent wrong excavation; (3) The foundation excavation shall be constructed according to the design, and the excavated sediment shall be placed more than 1m away from the pit mouth to prevent throwing soil back into the pit; When the foundation pit is too deep, special personnel shall be assigned to monitor and take measures to prevent the pit wall from collapsing; (4) The allowable deviation of tower foundation pit depth is + 100mm, – 50mm, and the pit bottom shall be flat.
in addition, prepare auxiliary materials such as small nails, string (white), paint (red), hammer, plumb bob, etc; (2) Provide various tools for foundation pit excavation, backfilling, foundation pouring, grounding ditch excavation and backfilling; (3) Provide safety appliances for operators.
Bottom plate reinforcement binding column reinforcement binding lower bottom plate reinforcement and pit bottom shall be provided with a protective layer of not less than 5cm.
Trapezoid Rubber Magnetic Chamfer
During curing, cover shall be added to the foundation formwork, and the watering times shall be able to keep the concrete surface wet.
![]()
![]()
![]()
For the problems found in the retest, work with the design unit to correct or change the original design in time.
When excavating the grounding ditch on the hillside, it should be excavated along the contour line, and the parallel distance between the two grounding ditches should not be less than 5m.
![]()
![]()
![]()
(6) Before backfilling the grounding trench, the length and depth of the grounding trench must be checked to meet the design requirements.
In areas with high soil resistivity, appropriate resistance reduction measures (using grounding module) shall also be taken.
When mechanical mixing is impossible in special terrain, manual mixing can also be used, but the quality of mixed concrete shall be guaranteed; (4) In the process of foundation pouring, test blocks shall be made according to the regulations.
![]()
The specification, size and quantity of reinforcement for the foundation pit 6 tie formwork (1) shall meet the design requirements; (2) The reinforcement shall be evenly distributed, and the bound reinforcement shall be firm and beautiful; (3) The bottom plate reinforcement shall not contact with the soil layer of the foundation pit, and a protective layer of no less than 5cm shall be reserved between the bottom plate reinforcement and the foundation pit wall.
The test blocks shall be made by sampling the concrete during pouring on site, and their curing conditions shall be basically the same as those of the foundation.
1 general process of foundation construction 2 construction preparation two point one Preparation of tools and instruments (1) Select measuring instruments suitable for the project, including Theodolite (total station), steel tape, tower ruler, flower pole, level ruler, scientific calculator, etc.
![]()
Before excavation, the depth of the foundation pit to be excavated shall be calculated according to the design requirements and the measured topographic elevation difference.
![]()
Excavation of foundation pit and grounding ditch (1) during foundation pit excavation, the center pile of pole and tower and the auxiliary pile nailed during retest shall be protected.
The foundation pit of the same foundation shall be leveled according to the deepest pit within the allowable deviation range; (5) The foundation pit excavation shall reduce the damage to the ground outside the excavation, select a reasonable stacking point for the spoil, and pay attention to the protection of natural vegetation; (6) The length and depth of the excavation of the grounding trench shall meet the design requirements, and the sundries affecting the contact between the grounding body and the soil in the trench shall be removed.
5.
Generally, when the foundation formwork removal is required, the foundation pouring shall be completed for no less than 48 hours; (2) During formwork removal, be careful to ensure that the concrete surface and edges and corners are not damaged; (3) The surface quality inspection shall be carried out immediately after the foundation formwork is removed.
The number of test blocks shall meet the following requirements: a) one group shall be selected for each foundation of corner, tension, terminal and transposition tower, and 3 blocks shall be made for each group; b) For general rectilinear tower foundations, one group shall be taken for every 5 foundations or less than 5 foundations in the same construction team, and one group shall also be taken for single foundation or continuous pouring of concrete exceeding 100m3; c) When the raw materials change and the mix proportion changes, it shall be made separately; d) The fabricated concrete test block shall be marked with the construction rod number.
![]()
The qualified foundation column after formwork removal shall be grounded, and the excavated grounding ray trench grounding module 9 shall be buried.
Effective demoulding measures shall be taken for the surface contacting concrete to ensure the surface quality of poured concrete; (5) The formwork and its support shall have sufficient bearing capacity, stiffness and stability, and can reliably bear the weight, lateral pressure and construction load of poured concrete; (6) During and after the installation of the formwork, the instrument shall be used for correction, and the deviation shall be within the allowable deviation range of the specification.
![]()
The lower bottom plate reinforcement shall also be padded with bricks, and a protective layer of no less than 5cm shall be reserved with the pit bottom; (4) Before pouring, the formwork shall be made of rigid materials, with flat surface and tight joints.
![]()
![]()
![]()
two point two Technical preparation (1) Measuring instruments and measuring tools shall be within the validity period of testing, and must be checked and calibrated before use to meet the measurement requirements; (2) Surveyors shall receive professional training, have corresponding professional qualifications and work with certificates.
3.
![]()
The supported formwork 7 foundation shall be poured (1) Before the foundation concrete pouring, recheck the specification and spacing of formwork and anchor bolts, foundation follow-up and elevation, specification and layout of reinforcement and thickness of protective layer; (2) Batching shall be carried out in strict accordance with the designed mix proportion of concrete, and sand, stone and water shall be measured by scales or barrels; (3) Concrete pouring shall be mechanically mixed and tamped.
![]()
When the weather is hot, dry and windy, watering and curing shall be carried out within 3 hours.
![]()
The edge of bottom plate reinforcement and pit wall shall be provided with a protective layer of not less than 5cm.
![]()
![]()
![]()
![]()
![]()
![]()
The backfilling soil shall not be mixed with stones and shall be compacted.
![]()
![]()
The workers shall fix the formwork firmly with braces after erecting the formwork steel formwork fixing fasteners.
![]()
The quality inspection shall be followed by the inspection of the height difference of the top surface of the foundation..
![]()
The work contents of line retest include: (1) check whether the site pile position is consistent with the design drawing according to the design section; (2) Check the straight line and rotation angle; (3) Check pole height difference and span; (4) Check the crossing position and elevation; (5) Check the influence point of wind deviation; (6) Comprehensively check the tower position, including: the scope of foundation protection, the height difference of the tower position foundation, and the tower position section shall be measured in special terrain to finally confirm whether the tower position is feasible and provide data for pit division; Note: after the retest is completed, the route retest record form and the survey record form of crossed objects and topographic convex points shall be filled in, and a complete retest report shall be submitted.
![]()
The bound foundation reinforcement shall be demoulded before formwork erection.
![]()
![]()
![]()
4 Foundation Pit setting out survey of overhead transmission line foundation pit setting out is to carry out pit opening setting out according to the positioning center pile position and foundation type and the size specified in the design drawing.
![]()
![]()
![]()
![]()
![]()
The concrete surface of the foundation after formwork removal shall be flat and smooth without honeycomb, pitted surface, dog hole and other phenomena; (4) The foundation formwork shall be backfilled immediately after the surface quality inspection is qualified, and the exposed part of the foundation shall be covered, and the watering and maintenance shall be continued according to the regulations; (5) After the formwork is removed, the concrete residue on the anchor bolt shall be removed in time, the anchor screw buckle shall be coated with butter, and the recovered anchor nut shall be marked and kept properly.
![]()
(5) During concrete pouring, the accuracy of anchor bolts and formwork shall be checked at any time, and any deviation shall be corrected in time; (6) Watering and curing shall be started within 12 hours after foundation pouring.
That is to determine the concrete center of each tower leg foundation and the height of the design datum plane (including the foundation size) according to the design requirements.
Concrete mix proportion identification sand and stone container mechanical mixing concrete manual mixing concrete pressure test block mechanical tamping construction quality control pouring completed foundation column top surface 8 formwork removal and backfilling (1) the formwork can be removed only after the pouring concrete meets the specified strength requirements.
![]()




