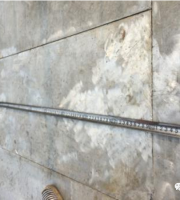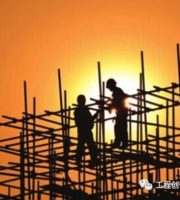■ However, most decoration companies on the market now have no professional designers, and some even have no designers.

First of all, the “space designer” shall measure the scale and design the layout plan to meet not only the functionality, but also the needs of customers, ergonomics, the feeling in actual use and the visual effect brought by the visual angle.
If they are less, they are fishy…
■ What the final customer completes is his own ideas and the ideas of the foreman.
2.
So here I would like to introduce to the readers what drawings are needed for decoration.
Then the “rendering artist” will bring strong visual display of the effect, modify it after visual confirmation, and finally achieve customer satisfaction.



Then it was added and fooled by the false designer.
■ space design: it is a knowledge that requires professional aesthetics, the ability to grasp space, and the handling of details.
3.
This is not a simple thing.
The so-called designers are salespeople who do not understand the size and functional requirements, let alone the handling of construction emergencies and details, let alone the ability to control the space.
■ decoration company: according to the designer’s requirements and relevant information such as “effect drawing”, “construction drawing”, “material list” and “lamp list”, the “construction supervisor”, “designer” and construction personnel of each type of work will conduct on-site disclosure at the project site to explain the key points and difficulties in construction, And supervise the handling of emergencies such as errors and omissions during construction.
CAD drawings are as follows: ① original structure drawing ② Layout plan ③ Plan system drawing (including 1 wall removal drawing, 2 partition wall drawing, 3 floor layout drawing, 4 floor dimension drawing, 5 ceiling layout drawing, 6 ceiling dimension drawing, 7 lamp layout drawing, 8 lamp dimension drawing, 9 switch wiring drawing, 10 socket layout drawing, 11 water level layout drawing and 12 elevation index drawing) ④ elevation drawing (find the corresponding wall to check the construction effect, size and material by referring to the elevation index drawing) ⑤ Sectional drawing (for example, the structural interpretation of the cabinet) ⑥ node drawing ⑦ detail drawing effect drawing: it is the rendering drawing of the simulation model of each space (generally speaking, it is a picture like a photo, which should be available in each space, and the commercial space is the main area) Jialingchuang · focus on beautiful space..
1.

Finally, the “construction drawing refiner” confirms the plan system drawing and construction drawing, so that workers can accurately know the purpose and size of each work during the construction process.



