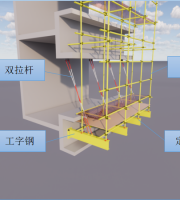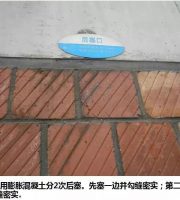the length of the through wall short pipe protruding from the civil air defense wall meets the specification requirements (correct method) : 14 incorrect binding of reinforcement between top plate, bottom plate and inverted beam A.
The protective door of civil air defense engineering cannot be opened normally due to the obstruction of the channel partition wall, pipeline and structural beam, which affects the design traffic capacity of the civil air defense channel.
The post cast strip is set at the door opening of the protective door (wrong method): B.
6.5.4 the setting of tie bars in standard for quality acceptance and evaluation of civil air defense engineering (rfj01-2015) shall comply with the following provisions: 1) tie bars shall be arranged in quincunx shape and effectively tied on the nodes of two layers of reinforcement mesh; 2) When the tie bar is also used as the stressed stirrup, its diameter shall not be less than 6mm and the spacing shall not be greater than 500mm; 3) The tie bar shall be provided with a hook, and the length of the straight section of the hook shall not be less than 50mm; 4) The length of tie bar shall be able to pull the outermost stressed bar.
the cable bridge directly passes through the civil air defense partition wall, and the embedded pipe does not protrude from the wall (wrong method): B.
the electrical casing passing through the civil air defense wall is not subject to anti-corrosion treatment, resulting in serious corrosion (wrong method): C.
on the split bolts fixing the formwork.
a.
A.
structural drawing of reinforcement of inverted beam of bottom plate (correct method): 15 embedded casing and anti-corrosion and anti rust treatment standard for quality acceptance and evaluation of civil air defense engineering (rfj01-2015) Clauses 7.7.5 ~ 7.7.7: 1) the surface of steel structure members shall be free of obvious concave surface and damage; 2) the appearance of steel structure paint shall be painted evenly without obvious wrinkle and falling; 3) the weld shall be dense and uniform without obvious welding slag, and the spatter shall be removed.
The lifting ring for installing the civil air defense door is mainly used to lift the civil air defense door leaf during installation, maintenance and commissioning.
A.
the split bolt of the door frame wall fixed formwork is not sleeved (correct method): 04 the installation of the formwork of the free wall and the door frame wall does not meet the specification requirements of the standard for quality acceptance and evaluation of civil air defense engineering (rfj01-2015) Article 6.4.2 for the formwork installation of exterior wall, free wall, door frame wall, protective closed partition wall and closed partition wall, it is strictly prohibited to use casing, concrete precast parts, etc.
the stiffeners are added at the opening of the hole as required (correct method): 12 the verticality of the door frame does not meet the requirements.
reinforcement of inverted beam of top plate (wrong method): B.
1) the through wall short pipe of cables and wires is not less than 50mm; 2) the through wall short pipe of water supply and drainage is not less than 40mm; 3) the through wall short pipe of ventilation is not less than 100mm.
a.
the civil air defense equipment factory installed the civil air defense door frame as required and the support formed a triangle (correct method) 09 the lower threshold beam of the civil air defense door should be close to the door frame reinforcement: a.
the lower threshold of the door frame is supported on the main reinforcement of the structure, and the door frame support does not form a triangular support (wrong method): B.
Standard for quality acceptance and evaluation of civil air defense engineering (rfj01-2015): 13 The length of the closed through wall short pipe protruding from the wall does not meet the specification requirements.
the air conditioning pipe passes through the door opening of the protective door and hinders the normal opening of the protective door (wrong method): C.
A.
During construction, the hook shall hook the upper reinforcement mesh of the roof..
A.
03 Improper location of post cast strip article 6.6.16 of standard for quality acceptance and evaluation of civil air defense engineering (rfj01-2015): 1) post cast strip shall be set at the position with small stress and deformation, with a spacing of 30m ~ 60m and a width of 800mm ~ 1000mm; 2) The post cast strip shall be constructed after the concrete age on both sides reaches 42d; 3) The post cast strip shall be poured with shrinkage compensating concrete, and its strength grade shall be one grade higher than that of the concrete on both sides; 4) The curing time of post cast strip concrete shall not be less than 28d.
The split bolts of the fixed formwork of the door frame wall are installed with plastic sleeves (wrong method): B.
a.
the lifting ring is not in the right position (wrong method): 17 the protective equipment hook is not installed according to the design requirements (07fj03) in order to facilitate the later construction, installation and maintenance of protective closed door, closed door and protective closed blocking plate, a hook shall be embedded on the civil air defense roof.
Section 7.2.5 of the standard for quality acceptance and evaluation of civil air defense engineering (rfj01-2015): two oblique reinforcements (three when the wall thickness is greater than 400mm) shall be arranged at the four corners of the protective door and protective closed door opening, with a diameter of not less than 16mm and a length of not less than 1000mm.
the lifting ring is not installed (wrong method): B.
the stiffeners are not added at the opening of the hole as required (wrong method): B.
the anchor bar of civil air defense door shall be effectively connected with door frame and door frame wall (beam) (correct practice): 11 The opening of the wall of the air defense basement is not provided with stiffeners as required.
the steel door frame and door frame wall shall have sufficient connection strength and be connected as a whole; the anchor hook shall be welded on both sides and the weld shall be full.
the horizontal construction joint of the side wall is set on the wall 500mm higher than the surface of the base plate (correct method): 06 there is a large deviation between the center line of the embedded pressing plate and the adhesive strip, and table 3.3.24 door leaf The dimensional deviation of the center line of the door frame fitting surface is acceptable.
Design load and structural structure of air defense basement (07fg01) A.
(wrong practice): B.
the split bolts of the fixed formwork of the door frame wall are used, and the concrete prefabricated parts (wrong method): 05 the position of the construction joint is not set properly.
02 Oblique stiffeners are not arranged at the four corners of the door frame and door opening as required.
The deviation between the embedded pressing plate and the center line of the adhesive strip is greater than 4mm (wrong practice): 07 the civil air defense door cannot be fully opened.
Its setting position should be on the top plate above the civil air defense door leaf.
The horizontal construction joint of the side wall is set on the wall 500mm lower than the surface of the base plate (wrong method): B.
The passage partition wall hinders the normal opening of the protective door (wrong method): B.
Source: in case of infringement of civil air defense, please contact to delete the tie bars not arranged in quincunx arrangement in 01 slab and wall.
the split bolt of the door frame wall fixed formwork is adopted, and the concrete precast part (wrong method): C.
the lower threshold beam of the civil air defense door is not close to the door frame reinforcement (wrong method): B.
The water supply pipe passing through the civil air defense wall is not treated with anti rust and anti-corrosion treatment, resulting in serious corrosion (wrong practice) : B.
the casing passing through the civil air defense wall shall be subject to anti-corrosion treatment in the early stage, and the anti-corrosion performance of the casing is good (correct method): 16 The lifting ring for installing the civil air defense door is not installed correctly.
the lower threshold beam of the civil air defense door is close to the door frame reinforcement (correct method): 10 the anchor reinforcement of the civil air defense door frame is not connected with the door frame and door frame wall (beam) as required 1) Atlas of concrete door frame wall (07fg04): 2 standard for quality acceptance and evaluation of civil air defense engineering (rfj01-2015) 7.2.13: a.
When a construction joint is reserved, the horizontal construction joint of the outer wall shall be left on the wall 300mm ~ 500mm higher than the bottom plate surface and not less than 500mm lower than the top plate surface; 2) The deformation joint shall be set at the connection between the project mouth and the main body, and at the anti leakage door; a.
Requirements: ± 4mm.
the structural beam hinders the normal opening of the protective door (wrong method): 08 the installation support of the civil air defense door frame does not meet the construction requirements.
1) the concrete shall be poured continuously, and the construction joint should be left less.
a.
The stiffeners are arranged at 45 ° close to the outside of the corner of the door frame, with the upper and lower half respectively.



