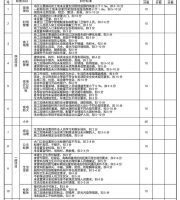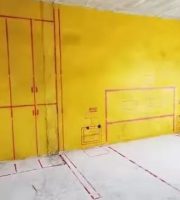Only the civil model and curtain wall model can be overlapped and integrated through BIM Technology, supplemented by review and interference feedback to relevant units for reference and correction, so as to be integrated until accurate construction can be achieved.
2、 Simulating the special curved surface modeling of curtain external wall construction frame is bound to be a great challenge in construction.
We build the construction frame and triangular frame components with corresponding dimensions through the implementation specialty of the construction frame manufacturer, and according to the construction scope during frame erection and the construction procedure of frame removal, BIM simulation is used to evaluate the feasibility of erection, and the number of construction frames required in the project is calculated as a reference for valuation.
BIM Technology is widely used in this case, including many construction interface integration, interference analysis, etc.
As the appearance is composed of two elliptical shapes, it can be imagined that there are certain limitations and difficulties in the construction process.
In the case of the new office building project in Nangang, the appearance is based on two stones, which extends to the building appearance through the shape of the stone.
It is not new for curtain wall surface analysis to operate with 3D software.
Glass curtain wall is one of the architectural appearance with high modeling performance.
At the beginning of the project, the owner and relevant subcontractors cannot review the issues related to equipment installation and operation maintenance interface from 2D drawings until we integrate the whole model, The construction team can understand the interface complexity of this part.
The application of new technology will bring a new operating environment to the construction industry.
Whether it is the interference between the air conditioning water tank and the steel structure, or the interface between the roof fire water tank top cover and fin, it is finalized through multi perspective 3D review and repeated adjustment.
The application of new software will change the original operating process, a more comprehensive way of illustration and expression, and the communication mode between meetings and cross departmental companies.
Integration of appearance curtain wall and structure.
In particular, the retracted floor and wall are not vertical in the process of construction frame erection, and must retract inward with the floor.
If the construction review is carried out only through the traditional 2dcad diagram, there are bound to be many surface high-rise changes that cannot be reflected in the diagram, It will not be able to provide sufficient accurate construction information on site.
Among them, the interface problem between RC wall and curtain wall occurs in the indoor vertical wall and curved exterior wall, which makes the construction process consider not only the mode of formwork assembly, but also the retraction size of wall, Through BIM Technology, the different retraction dimensions of each floor are independent, and the retraction range of each floor and the turning point of the wall are marked, so that different construction units can clearly understand the construction interface.
Due to the changeable shapes, it is no longer a regular square combination in curtain wall construction, but a more streamlined, smoother and more complex frame collection, If it is combined with the tapered curved surface structure, it will face an unprecedented challenge in the construction process.
Because most other work items on the site are still under 2D operation review, many interface and construction problems are almost solved on site.
the basic application part has appeared in many case sharing and will not be repeated.
However, due to the special shape of this case and the frame curtain wall, the process is complicated, and the construction frame also needs to be adjusted repeatedly according to the progress.
In addition, the construction drawing theory and interface integration are not competent for traditional 2D operations.
However, through BIM modeling, comprehensive 3D inspection and interface integration, construction risks and interface problems are minimized; It is assumed that the engineering simulation can effectively assist the field engineer to understand the field problems and then make the best engineering planning scheme.
The appearance of this case is composed of elliptical curved glass curtain wall.
It is inevitable that the relevant personnel in the construction industry need to break through the new thinking of change.
The floor of the upper floor gradually shrinks inward, so that there are many curved column structures and curved wall shapes, and the dimensions of the gradual curved surface shape on the 2D graphic design drawing can not be regarded as the source basis for construction review and integration; Although the designer has provided the 3D appearance model for reference, the model cannot be integrated with the 2D drawing on site.
In the era of increasing progress in engineering technology, architects and designers create more amazing architectural shapes.
Through BIM Technology as the platform for integration and analysis, in addition to using 3D visualization to perform correct construction planning, simulation and communication, Using BIM Technology to assist curved curtain wall is a powerful tool in construction review.
3、 Review of special interference of curved curtain wall – roof electromechanical equipment in this case, the fin of curtain wall is centrally connected at the roof, so the curvature of curtain wall and its secondary components on the roof protruding layer changes greatly.
Welcome to pay attention to us 👇👇👇 Share, collect, like and watch..
4、 Special interface integration of curved curtain wall – indoor structure although the exterior wall of this case is an oval curved wall curtain shape, some are still non curved.
Here, four “non BIM” items are specially selected Application and sharing: 1.



