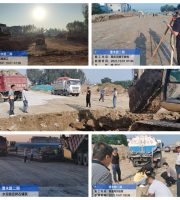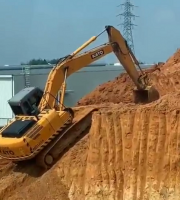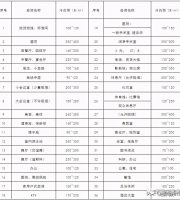Connect the pile reinforcement and put it together.
The horizontal reinforcement joint of the wall is not set at the place with the least stress.
The percentage of plate joints is 50%.
The position of foundation beam joint is wrong.
8.
Column beam joint is the core joint and the key section of earthquake resistance.
2.
The position of the second row of reinforcement of the beam is incorrect, and the distance from the beam top is too large to bear the force.
It should be 135 degrees.
The beam tie bars are omitted or placed obliquely, and some are not bound, which can not play the role of tie bars.
The spacing of reinforcement at the upper part of the beam is too dense, and the concrete pouring is difficult.
2.
If the design of non frame beam is considered as non seismic, the hook of stirrup can be made into 90 degrees, and the length of straight section is 5D.
15.
The reinforcement joint should be closed stirrup, which can save reinforcement.
We welcome you to fight for the security cause.
In this case, the upper longitudinal reinforcement of the secondary beam can be placed under the upper longitudinal reinforcement of the main beam.
The length of the longitudinal reinforcement of the column is not staggered, which is the problem of reinforcement turnover.
The binding of wall tie bars is not standardized, either the spacing is wrong or the practice is wrong.
The bearing platform is not reduced according to the specification, and the design “optimization” is reduced according to the independent foundation structure, which belongs to the design of Jerry building.
The full-length reinforcement of the bottom plate is not bound into a parallel straight line, resulting in different numbers of reinforcement in the same section.
3、 Common mistakes of wall reinforcement 1.
4.
The length of the longitudinal reinforcement at the lower part of the slab extending into the support is not in accordance with the specification, but is constructed according to the full support, which is max (5d, B / 2) 5.
It is set according to the position of floor frame beam joint and is not staggered (the stress of foundation beam and frame beam is just the opposite, and the joint is the same).
According to the specifications, the vertical reinforcement outside the outer wall shall be located in the middle third of the wall height, and the vertical longitudinal reinforcement inside the outer wall shall be located in the quarter of the root of the wall height.
The overlapping length of slab reinforcement is too long.
Common errors of reinforcement 1.
The horizontal reinforcement outside the outer wall shall be located in the area of one third of the span or one quarter of the wall height, and the inner side of the outer wall shall be located near the support and support.
The longitudinal reinforcement of the outer wall is bent and the protective layer is reduced according to the wall thickness.
No reinforcement is arranged around the beam opening.
The beam bottom reinforcement is generally not bound.
If it is difficult to put it in, one end can be processed to 90 degrees first, and then bent to 135 degrees with a wrench after binding.
The angle formed by the intersection or anchorage of two stirrups does not belong to internal folding angle.
7.
It is better to put less beam longitudinal reinforcement than to omit stirrups in beam column joints.
In fact, it is difficult to achieve.
13.
11.
The bending inner diameter of the upper longitudinal reinforcement of the roof beam does not meet the specification, and the specification requirements are > 6D and 8D.
6.
During construction, it is not vertical but diagonal.
Some concealed columns are very long, and the concealed stirrup adopts U-shape.
The practice of beam cushion block is wrong.
2.
In fact, it can be tied.
Transverse stirrups are set at the joint position according to the specification requirements, with a spacing of min (5d, 100).
The concealed column stirrup has internal bending angle, which is allowed under the.
4、 Common errors of beam reinforcement 1.
The position of the vertical reinforcement joint of the outer wall of the basement is wrong.
The position of the reinforcement joint at the upper part of the slab is wrong.
The column cover does not meet the minimum cover thickness.
9.
11g101 stipulates that when overlapping outside the column is adopted, the outside of the column can not be bent, but the reinforcement inside the column is required to be bent when the beam height is less than the anchorage.
7.
5.
The length of the longitudinal reinforcement joint of the bottom plate is too long, more than one lap length, and some are too short to meet the length required by the specification.
7.
7.
The general description of the structure does not indicate whether the top plate is the simple support or elastic embedded support of the outer wall, and the construction is not carried out according to it.
However, this is generally impossible.
The wall horizontal reinforcement (outer side and inner side) is overlapped at the same position, and the joint is not staggered according to the joint percentage.
3.
If it is met and the support is very wide, the reinforcement at the upper part of the slab can be bent, However, the bending length can be added to the length of the straight section in the support, which is equal to the anchorage length.
If the overlapping length of longitudinal reinforcement of the wall is too long, it shall be directly determined according to the height of the wall.
When the width of the support cannot meet the anchorage length, it needs to be bent for 15d.
The bending length of the upper and lower longitudinal bars of the raft is set without authorization because the edge sealing structure of the raft is not in accordance with the specifications and design.
Alternatively, the full-length reinforcement on the horse stool shall use the longitudinal reinforcement in the same direction on the upper part of the raft.
25% construction is not carried out.
4.
The worker’s excuse is that it can’t be tied.
At the junction of primary and secondary beams, additional stirrups are added on both sides of the main beam.
Common errors of foundation reinforcement 1.
6.
4.
The stirrup of column beam node is not set or the spacing is too large.
The remedial measure is to strengthen the hole.
When the wall is capped, the vertical reinforcement of the wall shall be minus the reserved length below and then the lap length.
It is not necessary to go to the outside of the support, as it depends on the situation.
The raft longitudinal reinforcement joint shall be set in the post cast strip (the longitudinal reinforcement joint shall not be set in the post cast strip).
If the direction is changed, each row of horse stool can save a full-length reinforcement for fixing.
6.
2、 Common errors of column reinforcement 1.
5.
3.
Some pressing cushion blocks are crushed due to insufficient strength, resulting in direct contact between the beam and the formwork, and there is no doubt that the reinforcement is exposed.
4.
The anchorage length of the lower longitudinal reinforcement of the non torsional non frame beam extending into the support is 12D, which is completely unnecessary waste.
The raft has a large area, but the joint percentage is still 50%, and the joint percentage is not 25%, resulting in the waste of reinforcement joints.
Some place the upper reinforcement of the beam at or near the beam support.
I don’t know what the construction basis is, but I still take it for granted.
The top formwork of the outer reinforcement of the outer wall has no protective layer, and the exposed reinforcement of the outer reinforcement of the outer wall has serious consequences, which eventually destroys the whole outer wall.
The main beam is not provided with normal stirrups at the secondary beam position, and three additional stirrups are directly provided.
4.
6.
The reserved length of raft reinforcement joint at the construction joint is not enough, and the joint is not staggered.
The outer side of the outer wall is in direct contact with soil and water, and the protective layer is not less than 40mm.
Some are directly supported on the plate with transverse bars.
3.
Not binding belongs to cutting corners.
The hanging reinforcement shall be constructed according to the height of the secondary beam, which shall be constructed according to the height of the main beam.
3.
No bending is set for the top side column.
Non frame beam is non seismic, its stirrup does not need to be bent to 135 degrees, and the straight section does not need 10d.
8.
The foundation horse stool is placed incorrectly.
8.
Of course, both ends of the draw hook are processed to 135 degrees.
The beams in several directions intersect and overlap, and the upper reinforcement of the beam has no protective layer or even exceeds the beam height.
5.
Just for you to make progress every day..
Your forwarding is our biggest support for the official account: the Security Union Union is concerned by the two-dimensional code.
5、 Common mistakes of slab reinforcement 1.
If not binding, the beam reinforcement is tangled together, affecting its stress.
The construction of beam hook shall be 90 degrees at one end and 135 degrees at one end.
9.
The longitudinal reinforcement at the upper part of the slab extending into the support la.
First raise the beam and fix it with steel pipe support.
12.
Beam support reinforcement, including the negative reinforcement of the first row of support, extending into the support is l0 / 4 (design problem) 2.
3.
If the horizontal bar of the wall is not pulled, or the length of the tie bar is wrong.
8.
If the longitudinal reinforcement of the top middle column meets the direct anchor in the beam, it does not need to be bent.
2.
The reinforcement at the upper part of the beam adopts binding joints, but the stirrups are not densified at the joint position.
When the number of upper and lower reinforcements of the column changes, the length of the vertical reinforcement is not adjusted in the lower layer, resulting in the failure of staggered joints.
It is better to use mechanical connection or welding (non electroslag pressure welding) for the longitudinal reinforcement of the beam, so there is no need to densify the stirrup of the joint.
After all the upper and lower reinforcement of the beam, including waist reinforcement, are bound, then drop the beam.
14.
If it is done according to the specification, it will almost become fully densified.
This is a simple construction process.
The reinforcement joint at the upper part of the slab should be in the middle of the span, but it is set at the support.
In the actual construction, no matter how wide the support is, it is bent for 15d according to the opposite side of the support.
The beam joint is not set at the place with small stress (the upper longitudinal reinforcement is one-third of the mid span area), but at the place with the maximum stress.
The top middle column is bent.
It is strictly prohibited to open holes in the beam, but it is inevitable to open holes in the beam.
10.
5.
The column without basement shall be densified from H0 / 3 above plus or minus zero, which shall be calculated from the top surface of the foundation.




