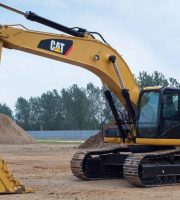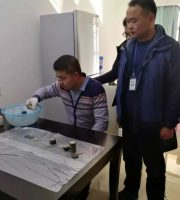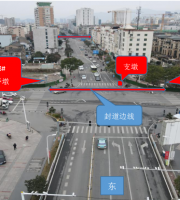Beam hoops must be strengthened: at the intersection of beams, even if there is no hanging reinforcement, there must be at least 3 stiffening hoops on each side.
There will be post pouring if the building is too long.
19.
Lap joint of embedded reinforcement of ring beam: ring beam, window sill strip, waist beam and horizontal tie beam are secondary components, and embedded reinforcement must be overlapped with frame column and concealed column.
6, the frame column must be encrypted: if the frame column of the structural design is not encrypted, it is the designer’s negligence that must be filled, because the structural columns have stirrup encryption to see the 329 atlas, as for the hidden column, that is, the designer has the final say.
There is no text description in the atlas, but the painting is clear and can not be ignored.
The brick wall must have tie bars: everyone knows the tie bars on the brick wall.
Large doors must have holding frames: when the floor is high and the door opening is large, if it is a infilled wall, it is necessary to set door and window reinforcing frames, also known as holding frames.
Adding columns at the intersection of wall and beam: concealed columns are set at the shear wall at the beam end, which may not be required in the drawing design, but it should be noted that they are easy to be omitted.
25.
There must be dowel bars in the foundation: refers to the vertical components, walls and columns.
The parapet must have reinforcement: all parapets, or shear walls, or structural columns and coping.
4.
Pile foundation must have pile connection: sometimes there is a detailed drawing in the drawing, and sometimes it is led to the drawing set.
The column top must have structure: when the frame column is capped, there will be special requirements (column anchor beam).
This paper introduces the content of “30 golden rules for Construction Engineering”.
There must be inclined reinforcement at the slab corner: the additional reinforcement at the slab corner includes external corner and internal corner, and there must be inclined stiffeners at the slab corner without two layers and two directions at the periphery.
5.
20.
If the building is too long, post pouring belt or settlement joint shall be set.
7.
The reminder is to prevent omissions.
Every board must have a horse stool: plastic horse stool must be used without reinforced horse stool.
11.
The whole length of cantilever beam is encrypted: the general spacing is 10 cm.
The protective layer is greatly screened: it mainly refers to the external wall of the underground part.
18.
Sill must have beam belt: sill ring beam and sill plate belt must have (infilled wall).
Frame is set on the top of the wall opening: if the coupling beam is located on the top and there are no components, it is called the frame beam, and the structural requirements are different from the coupling beam.
What are the golden rules of construction engineering? What are the details that need attention? 1.
Of course, the change of angle will affect the amount of reinforcement.
Long-span buildings often use steel reinforced concrete, and its modeling is by no means good for conventional software.
27.
If the protective layer exceeds 4cm, an anti crack net shall be added.
29.
The wallboard must be reinforced: the floor under the partition wall must have the stiffener of the board.
There must be conditions for elevators: ring beams are often set at the half floor of the elevator room, hooks are set at the equipment floor, and foundation pits are also set at the base level.
15.
28.
The pipeline must have ribs: the pipeline ribs are arranged within the width of a6-150450 ~ 500, which are specially emphasized in general drawings.
26.
Large span must have temperature reinforcement: when the room is too large, the floor must have temperature reinforcement.
30.
21.
24.
The sump must have an angle: for all sump pits, there will be an angle requirement of 45 degrees, 60 degrees or 90 degrees.
There must be a lintel on the door: of course, a lintel should be set on the door opening of the infilled wall, and the lintel will sometimes be forgotten.
Civil air defense must have plum blossom: for civil air defense structure, shear wall, the tie bar of civil air defense wall shall be set as plum blossom, and the tie bar of plum blossom shall be set on the top plate and bottom plate.
Welcome to Jiangxi foundation Association’s official account, and learn more about building related knowledge..
9.
13.
8.
16.
22.
14.
Structural column stirrups must be densified: all stirrups belonging to structural columns must be densified.
2.
17.
One thing to pay attention to is whether to plant bars.
There must be roof beam on the top floor: when the frame beam reaches the top floor, it becomes the roof frame beam, and the structure of the beam end should be strengthened (beam anchor column).
Openings must be strengthened: all openings of shear walls must have stiffeners.
23.
12.
The waist reinforcement must be added to the connecting beam: the waist reinforcement shall be set according to the horizontal reinforcement of the adjacent shear wall.
10.
3.
Waist bar must be set for common beam: usually, the waist bar is marked in the structural description or in the text description, which is easy to be ignored.



