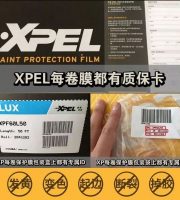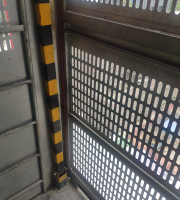03 formwork engineering floor formwork: the formwork support system is strictly checked and approved to ensure the stiffness, strength and stability of the support system.
Silk wool can be used to plug the benzene plate around the bolts to avoid forming a cold bridge.
3.
5.
3.
(3) Detailed structure ① the detailed structure of deformation joint, construction joint, post cast strip, through wall pipeline and embedded parts must meet the design requirements.
After connection, the exposed complete and effective threads at both ends of the sleeve shall not exceed 1 thread, and there shall be no visible cracks.
The floor slab with a span of 8.4m is arched according to 1.5cm.
(3) During earthwork construction, the base shall be flat, the slope shall be made by hanging lines on the slope, and the edges and corners shall be neat and beautiful.
Wall tile paving method at the switch of internal wall.
④ The protective layer and waterproof layer of side wall coiled waterproof layer shall be firmly bonded, closely combined and uniform in thickness.
The beam column joint formwork shall be provided with window support: the wood shall be red and white pine that is not easy to deform, the internal and external corners of the formwork shall be fixed with the wood formwork with angle steel, and the support shall be added in the hole formwork.
② The base course of the coiled material waterproof layer shall be firm, clean and flat without hollowing, loosening, sanding and peeling.
2 other works (1) hood (2) exhaust hole and roof floor paving (3) roof water connection dustpan (4) detailed treatment at roof flashing opening..
It shall not be welded on the main reinforcement.
The waterstop shall be fixed firmly and straight without distortion.
02 straight thread connection of reinforcement in reinforcement works: the blanking of reinforcement must be cut by toothless saw.
The internal and external corners of the base course shall be made into an arc shape, and the arc radius shall not be less than 50mm.
The floor reinforcement shall be supported by the bottom plate reinforcement horse stool, and the reinforcement of the shear wall ladder shall be bound by the reserved conduit and wire box in the concrete wall: when the hole size is ≥ 200mm, additional reinforcement shall be set at the hole, and the positions of structural reinforcement, embedded parts, electrical wire pipe, wire box, prestressed reinforcement and its accessories shall be accurate and firmly bound.
Treatment of construction joints: for horizontal construction joints of walls and columns, another cutting line shall be snapped in the side line of walls and columns, and cut with toothless saw with a cutting depth of 3cm.
4.
The following figure shows the post cast strip for the treatment of the column head and column root of the frame column: the post cast strip of the bottom plate shall be reserved in strict accordance with the drawings and construction scheme, and the formworks on both sides of the post cast strip shall be reserved in the form of tongue and groove.
When embedded joints are adopted, the reinforcement with connecting sleeve shall be fixed firmly, and the exposed end of the connecting sleeve shall be provided with sealing cover.
Wall tile paving method at the switch of bathroom.
The ends of reinforcement positioning reinforcement shall be cut flush and polished to remove flash and burr, and the ends shall be painted with antirust paint.
(4) external corner treatment (5) imitation stone external wall coating.
④ The thickness of waterproof concrete structure shall not be less than 250mm, and the allowable deviation is + 15mm, – 10mm; The protective layer of reinforcement on the upstream surface shall not be less than 50mm, and the allowable error shall be ± 10mm.
Completion effect of external wall plastering and cake punching plastering.
When installing the electric box, try not to cut off the reinforcement.
② The center line of the waterstop shall coincide with the center line of the deformation joint.
04 concrete pouring of concrete engineering floor slab: before the initial setting of concrete, use 2m scraping bar to scrape it along the root of the surrounding wall to the middle, and then compact it with a calender.
Effect of beam column joint formwork folding concrete column curing and finished product protection after the completion of post cast strip construction effect settlement point, elevation and axis control line settlement observation point 05 reserved wire box in secondary structure aerated concrete block masonry considering that it is flush with the later plastering layer and fixed at the structural column of internal wall brick masonry, form 06 Decoration Engineering 1 internal wall plastering and puttying (1) Clean and wet the wall before plastering the aerated concrete block (2) dot (3) roughen (4) screed according to the size of the wall (5) plaster the mortar of the surface layer, compact and smooth with an iron trowel, check the perpendicularity and flatness, and check the internal and external corners (6) clean the wall and snap the line before puttying (7) level the joints around the floor slab and the formwork (8) the final effect: the wall is clean and smooth, Internal and external corners shall be straight.
2 waterproof works (1) waterproof concrete ① the setting and structure of deformation joints, construction joints, post cast strips and embedded parts of through wall pipes of waterproof concrete must meet the design requirements, and leakage is strictly prohibited.
Before final setting, it shall be rubbed flat with wooden molds, compacted with iron molds for 2-3 times, and the surface shall be broomed with a plastic strip broom.
③ The crack width on the surface of waterproof concrete structure shall not be greater than 0.2mm and shall not pass through.
This article starts with the whole process of construction and introduces the details of each construction link in detail.
③ The water stop ring and the main pipe or the wing ring and the casing of the through wall pipe shall be fully welded continuously and subject to anti-corrosion treatment.
The horizontal construction joint at the top of column and wall shall be cut by snapping a cutting line 5mm upward according to the elevation line.
The bending diameter D shall be 5 times of reinforcement diameter D, and the length of straight part shall be 5 times of reinforcement diameter D; The length of stirrup hook 135 ° and straight part is taken as 10d.
Reinforcement processing: 180 ° hook shall be made at the end of grade I reinforcement.
Insulation of steel column concrete foot wrapping formwork and large steel formwork: benzene plate is mostly used for insulation around the large steel formwork of the wall.
(2) Coiled material waterproof layer ① the details of coiled material waterproof layer and its corners, deformation joints and through wall pipes must meet the design requirements.
Ground (1) floor tile laying (2) Coordinated treatment of skirting line and floor tile 6 others – laying of floor heating pipe drip line, laying of floor tile at sanitary ware, laying of tile at toilet floor drain, treatment of ceiling sideline, indoor ceiling effect, stair steps, general practice, treatment of expansion joint details, treatment of apron part 07 roof engineering 1 waterproof paving method of roof coiled material: start from the downhill of running water slope, and proceed from far to near, Make the long direction of coiled material perpendicular to the gradient of running water and overlap along the direction of running water; The upper and lower layers of coiled materials shall not be laid perpendicular to each other, and the second layer must be staggered by 1 / 2 of the width with the first layer.
The benzene plate is placed between the vertical rib and the back ridge, and the insulation plate shall not be damaged.
If any, it must be cut off and reconnected; The inspected joints shall be marked with red paint to show that they are qualified in self inspection.
The lap joint shall be firmly bonded and tightly sealed without wrinkles, warping, blisters and other defects.
As long as it can be done, Luban Award can be easily obtained! Contents: 1.
③ The lap joint width of the coiled material waterproof layer shall be 150mm on the short side and 100mm on the long side, with an allowable error of – 10mm.
As the key point of process control, beam column joints and beam beam joints are very important to ensure the appearance quality of concrete after forming.
The camber height of formwork shall be strictly controlled, and the camber of beams and slabs with a span greater than or equal to 4m shall be 2 / 1000.
Foundation and underground waterproofing works two, reinforcement works three, template works four, concrete works five, two times structure six, decoration and decoration works seven, roof works 01 foundation and underground waterproofing works 1 earth works (1).
Source: if there is infringement in Zhulong forum, please contact and delete.
When pouring concrete, it shall be poured from both sides of the window at the same time to avoid the deviation of the window formwork.
② The surface of waterproof concrete structure shall be solid and flat without exposed reinforcement, honeycomb and other defects; The position of embedded parts shall be correct.
④ The concrete surface at the joint shall be dense, clean and dry, and the sealing materials shall be tightly embedded and firmly bonded without cracking, bubbling and collapse.
The parts to be welded and fixed shall not bite the stressed reinforcement.
External wall decoration (1) elastic coating of external wall (2) external wall tiling (3) different colors of external wall coating shall have neat boundaries and smooth lines.
Pay attention to the thermal insulation at the edge of the large formwork and the through wall bolts.
2.
The electric box is welded on the additional reinforcement and installed firmly.
(2) Clean the basement within 1m around the foundation, make cushion and build waterproof protective wall to create conditions for foundation construction.


