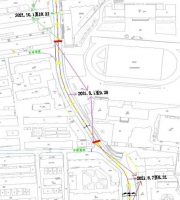Ceramic tiles 15 square meters.
3.
General multi-storey masonry houses: reinforcement 25-30kg / ㎡, including affordable houses 16-18kg / ㎡.
Construction efficiency 1.
The steel content of frame structure is temporarily calculated as 60kg per m2 (factors affecting the steel content of each building are not considered temporarily); 3.
G = 0.617 * D * D / 100 weight per meter (kg) = diameter of reinforcement (mm) × Diameter of reinforcement (mm) × 0.00617 in fact, the weight of reinforcement commonly used in construction engineering is also very simple: φ 6=0.222Kg φ 6.5=0.26kg φ 8=0.395kg φ 10=0.617kg φ 12=0.888kg Φ 14=1.21kg Φ 16=1.58kg Φ 18=2.0kg Φ 24=2.47kg Φ 22=2.98kg Φ 25=3.85kg Φ 28=4.837kg…………
4.
7.
Project stone weight 1800kg / M ³。 0.617 is the weight per meter of round 10 reinforcement.
The indoor plastering area accounts for 3.8 of the building area.
4.
5.
The amount of concrete in general frame structure can be obtained according to “building area * 0.22”, that is, the converted thickness of a standard layer is about 550px; 2.
All lengths are in millimeters..
3.
Reinforcement 54-60kg / ㎡ concrete 0.36M for 17-18 floors of high-rise building ³/ M2 5.
F value: 3.34 for general model and with a, 2.65 for B and 2.26 for C.
4.
The concrete consumption and steel consumption of ordinary residential buildings: 1.
2.
The construction budget economic index of ordinary multi-storey residential buildings 1.
2.
Screening a square of clean sand requires 1.3 square meters of ordinary sand.
For general multi-storey masonry houses, the template area accounts for 1.3-2.2 of the building area, which varies greatly according to the number of cast-in-situ slabs and column density.
Different views: 1.
The data are designed according to the rule structure of seismic grade 7 area.
The area of outdoor doors and windows (excluding unit doors and anti-theft doors) accounts for 0.20-0.242 of the building area, and the template area accounts for about 2.2 of the building area 3 The outdoor plastering area accounts for about 0.4 of the building area.
A bricklayer builds 1000-1800 240 brick walls and 2000-3000 370 or 500 walls a day.
Weight of reinforced concrete 2200kg / M ³, Weight of plain concrete 2100Kg / M ³。 6.
E value: 3.26 for general model and with a, 2.44 for B and 2.24 for C.
One plasterer plasters 35 square meters a day.
Basic data 1 Concrete weight 2500kg / M ³ 2.
There are about 175 hollow bricks per cubic meter.
6.
Small high-rise 11-12 layers of reinforcement 50-52kg / ㎡ concrete 0.35m ³/ M2 4.
There are about 525 red bricks per cubic meter (divided by wall thickness).
2.
High rise hotel apartment, 28th floor, H = 90m, reinforcement 65-70kg / ㎡, concrete 0.38-0.42m ³/ M2 7.
3.
5.
1.
4.
The first time of white scraping is 300 square meters / day, the second time is 180 square meters / day, and the third time of calendering is 90 square meters / day.
30kg / m2 of reinforcement and 0.3-0.33m of concrete for multi-storey masonry residential buildings ³/ M2 2.
30 high-rise floors H = 94m reinforcement 65-75kg / ㎡ concrete 0.42-0.47m ³/ M2 6.
Multi storey frame reinforcement 38-42kg / ㎡ concrete 0.33-0.35m ³/ M2 3.
For general multi-storey masonry houses, the outdoor plastering area accounts for 0.5-0.7 of the building area.
12 a square wall needs 64 standard bricks 18 a square wall needs 96 standard bricks 24 a square wall needs 128 standard bricks 37 a square wall needs 192 standard bricks 49 a square wall needs 256 standard bricks calculation formula: 240 wall bricks per cubic meter 1 / (0.24 * 0.12 * 0.6) 370 wall bricks per cubic meter 1 / (0.37 * 0.12 * 0.6) More than 80 standard bricks are required for one square of hollow 24 wall.
One bricklayer builds 800-1000 hollow bricks a day.
One bricklayer builds 1000-1800 red bricks a day.
The accurate calculation formulas of angle steel, I-beam and channel steel are very complicated, and the tabulated simple formula is used to calculate the approximate value.
Based on the above data: steel content per cubic meter of concrete = 1 / 0.22 * 60 = 273kg.
Φ Up to and including 12 Φ Reinforcement of 28 (including 28) generally takes three digits after the decimal point, Φ 14 to Φ 25 reinforcement generally takes two digits after the decimal point Φ 6=0.222Kg Φ 8=0.395Kg Φ 10=0.617Kg Φ 12=0.888Kg Φ 14=1.21Kg Φ 16=1.58Kg Φ 18=2Kg Φ 20=2.47Kg Φ 22=3Kg Φ 25 = 3.86kg steel theoretical weight calculation simple formula material name theoretical weight W (kg / M) flat steel, steel plate and steel strip w = 0.00785 × wide × Thick square steel w = 0.00785 × Side length 2 round steel, wire rod and steel wire W = 0.00617 × Diameter 2 steel pipe w = 0.02466 × Wall thickness (outer diameter – wall thickness) equilateral angle steel w = 0.00785 × Side thickness (2 side width – side thickness) unequal angle steel w = 0.00785 × Side thickness (long side width + short side width – side thickness) I-beam w = 0.00785 × Waist thickness [height + F (leg width waist thickness)] channel steel w = 0.00785 × Waist thickness [height + e (leg width waist thickness)] Note 1.
The weight of reinforcement is proportional to the square of diameter (radius).
The weight of reinforcement per linear meter is 0.00617 * D * D3, and the weight of dry sand is 1500kg / m ³, Wet sand weight 1700kg / M ³ 4.
Stone weight 2200kg / M ³ 5.
The concrete consumption and steel consumption of the villa are between 11-12 floors of multi-storey masonry residential buildings and high-rise buildings.



