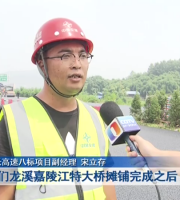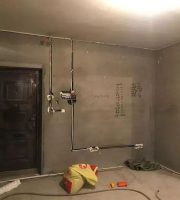Exterior wall decoration: coating.
1.1 axis control according to the axis positioning point handed over by the owner, use DJ2 theodolite to measure the axis control pile network and the predetermined main axis control pile network at the relatively less interference around the foundation trench of the proposed building.
Quality objective: the project quality shall be in accordance with the national acceptance specifications to ensure the quality of the city.
The construction site preparation shall be demarcated by the construction unit.
2.
After survey, it can be used as the axis control network during construction after acceptance and written confirmation by the owner and the supervisor..
The project department is composed of the project manager and the project engineer.
According to the site scope provided by the construction unit, a temporary fence shall be set for independent management.
Material preparation prepare the demand plan of building materials for building materials components and fittings in the project (see attached table V), determine the area of warehouse and yard, and timely organize transportation and material preparation.
Masonry part: M7 5 cement mortar, M7 5 mixed mortar.
The project department shall level the site as required.
The project department has functional departments such as engineering, safety and quality, materials, finance and office, and has jurisdiction over multiple operation teams such as civil engineering and decoration.
Schedule of main labor demand (see attached Table IV) 6.
There are roads outside the construction site for external circulation.
Floor: cement mortar, granite.
The project department implements the project manager responsibility system and organizes the construction in strict accordance with the requirements of objectives and procedures to ensure that the construction tasks of the project are completed on schedule, safely and with high quality.
Safety and civilized construction objectives: create a municipal civilized construction site, earnestly implement the company’s quality objectives, eliminate all project quality accidents, eliminate personal casualties above serious injuries, control the frequency of minor injuries within the requirements of the company, and eliminate fire and equipment accidents.
2.
Foundation part: column foundation.
5.
According to the structural characteristics and complexity of the project, establish a capable production team, timely organize mobilization, and do a good job in technical and safety education before mobilization.
3、 List of main quantities (see attached table I) 4.
If our company wins the bid, the company will establish the maintenance and Reconstruction Project Department of Dong Biwu Memorial Hall as the on-site command organization to be fully responsible for organizing the construction of the project, and cooperate closely with the owner, supervisor, designer and other units to do a good job in construction and coordination.
The construction unit is responsible for solving the problems, providing information such as construction site axis positioning points and error data, solving problems such as demolition of original objects within the construction site and access roads, implementing the specific location of construction water and electricity access, and providing construction drawings and other relevant design documents.
3.
In the whole process of construction, the commissioning of each discipline and system is combined.
Labor organization and preparation.
Project features: the entrance hall of the project is 9m long and 10.50m wide, with brick concrete structure.
The main axis control pile is relatively firm and shall be properly protected (it can be maintained until the structural construction of the building is completed).
Doors and windows: plastic steel windows are generally used.
2.
See the list of key personnel in the project department for the details of the members of the project department (see attached Table II).
Site characteristics and construction conditions II.
At the same time, it shall form a network and set benchmark points far away from the proposed building, so as to facilitate elevation or vertical survey during floor construction.
construction preparation and various resource demand plans 1.
Construction methods of main subdivisional works 1.
Each operation team is responsible to the project management department in terms of ensuring construction safety, quality and duration benefits.
The whole construction period is divided into three stages: the first stage is foundation construction, the second stage is main structure construction, the third stage is decoration construction, and the works of each stage The process is as follows: 2.1 foundation construction axis survey – excavation – groove inspection – reinforced concrete foundation pouring – earthwork backfilling and compaction 2.2 divisional acceptance of main construction foundation – floor setting out and positioning – Main pouring 2.3 interior and exterior painting and setting out of decoration construction – rule finding – making template – powder base course – indoor veneer – door and window frame installation – painting and coating ——Installation and painting of doors and windows IV.
Construction organization: composition and division of responsibilities of the project department.
Roof: glazed tile roof.
Elevation and axis control the axis of the project, and the elevation measurement and setting out process are strict Follow the principle from whole to part and control to relevant details.
Transportation can be carried out by standardizing the roads in the construction site.
Guiding ideology and implementation Objectives 1.
Project name: Project Location: construction unit: 2.
Technical preparation, organize the review of construction drawings, timely solve the problems existing in the design, organize the preparation of sectional construction organization design, conduct formal construction approval, carry out construction technical disclosure, prepare construction budget and construction organization design, make labor and material analysis plan, and study and solve production technical problems such as construction process arrangement in cross operation, Some production technical problems such as construction technology and finished product protection measures in decoration engineering construction, measurement deviation control in construction and so on.
Before survey, a survey scheme shall be prepared, and complete records shall be made during survey.
7.
Guiding ideology: follow the quality policy and enterprise purpose of our company, take quality as the center, establish the project quality system, prepare the project quality plan, select high-quality project managers and engineering technical management personnel, and organize construction at high quality and speed in strict accordance with the design drawings and construction acceptance specifications, Provide assured and satisfactory products to the owner, so as to maintain and strive to improve the company’s corporate reputation.
Implementation target: complete all quantities required in the drawing in 152 days.
3、 Construction deployment 1.
Project overview and project features 1.
4、 List of on-site construction machinery and main construction machines and tools (see attached table III) 5.
1.
The construction sequence of the overall construction scheme is underground first and then on the ground, main body first and then decoration, and each floor is divided in the vertical direction.
Coordinate outside the construction site, contact the building materials supply and component production departments or units according to the material demand plan, and sign contracts to ensure timely supply.
Interior wall: emulsion paint.




