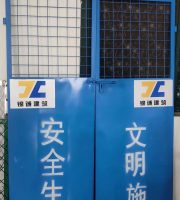5.
If mechanical excavation is adopted, the soil layer 20 ~ 40cm thick above the bottom of the foundation pit shall be removed manually to avoid over excavation or damage to the foundation soil.
To avoid temperature shrinkage cracks and facilitate sectional flow operation of construction; For super thick raft foundation, measures to reduce cement hydration heat and pouring temperature shall be taken to avoid excessive temperature shrinkage stress and foundation slab cracks.
7.
8.
Under the action of foundation reaction, the raft foundation is equivalent to an inverted reinforced concrete floor, which expands the area of the base, improves the integrity of the foundation, and can effectively adjust the uneven settlement of the foundation.
The surface shall be covered and watered for curing for no less than 7 days.
During the earthwork excavation of the foundation pit, attention shall be paid to maintaining the original structure of the foundation pit subsoil.
The bottom plate, beam reinforcement and formwork shall be supported at one time, the beam side formwork shall be supported by concrete buttress or steel foot and fixed firmly, and the concrete shall be poured continuously at one time.
In case of local soft soil layer or over excavation, it shall be replaced and backfilled in layers with materials similar to the compressibility of foundation soil, and 。 The foundation pit excavation shall be carried out continuously.
This foundation is called raft foundation or sheet raft foundation.
When the beam slab raft foundation is on the bottom plate, the formwork is mostly supported by composite steel formwork, It is supported on the rigid support frame, fixed with steel pipe scaffold, and the beam and slab are poured with concrete at the same time to ensure the integrity.
3、 The application scope of raft foundation flat foundation is generally used in the case of small load, uniform column network and small spacing; Beam slab foundation is mostly used in the case of large load.
6.
3.
2、 Selection of raft foundation selection of raft foundation shall be determined according to engineering geology, superstructure system, column spacing, load size, construction conditions and other factors.
4.
B.
For the construction of raft foundation, one of the following two methods can be adopted according to the structural conditions, specific construction conditions and requirements: A.
If the side formwork of the beam cannot be removed, the general beam side formwork is to build half bricks on both sides of the cushion to replace the steel (or wood) side formwork and the cushion to form a brick shell sub formwork.
When the beam of the beam slab raft foundation is under the bottom plate, the beam slab is usually poured with concrete at the same time.
1、 Raft foundation concept when the load of the superstructure is large and the bearing capacity of the foundation is weak, when the simple strip foundation or well grid foundation can not meet the needs of foundation deformation, the foundation under the wall or column is often connected into one, so that the load of the whole building acts on a whole plate.
It can make full use of the foundation load to adjust the uneven load of the superstructure and the uneven settlement of the foundation.
If the next process cannot be carried out immediately after the foundation pit is excavated, a layer of 150 ~ 200mm above the base shall be reserved for excavation, and it shall be excavated to the design foundation pit bottom elevation during the construction of the next process, so as to prevent the foundation soil from being disturbed.
4、 Raft foundation construction technology (I) construction sequence positioning and setting out ▼ earth excavation ▼ foundation trench inspection ▼ bottom line leveling of raft foundation ▼ cushion construction ▼ reinforcement installation ▼ formwork installation and reinforcement ▼ concrete pouring ▼ curing ▼ column formwork installation ▼ foundation backfilling after completion ▼ construction in sections ▼ (II) key construction points 1.
Foundation excavation, if there is groundwater, The underground water level shall be lowered manually to 50cm below the bottom of the foundation pit, and the earth excavation and foundation structure construction shall be carried out without water.
The raft foundation can be divided into two types: beam slab and flat slab.
now bind the reinforcement of slab beam and upper column on the cushion, pour the floor concrete first, support the beam side formwork on the floor after reaching more than 25% strength, and pour the beam concrete.
The front method can reduce the construction intensity and is convenient for supporting beam formwork, but it is complex to deal with construction joints; The latter method is easy to ensure the construction quality and shorten the construction period, but both methods should pay attention to ensure that the beam position and joint reinforcement position are correct, and the concrete should be poured continuously at one time.
2.
Foundation pouring is completed.
It is widely used in the foundation engineering of high-rise buildings and multi-storey buildings with dense cross walls.
If necessary, thermal insulation and curing measures shall be taken to prevent soaking the foundation.
This kind of foundation has good integrity and large flexural stiffness.
When the length of raft foundation is very long (more than 40m), it shall be considered to reserve a through post cast joint belt in the middle.
The settlement observation points shall be buried on the foundation slab, and the observation, analysis and records shall be made regularly…



