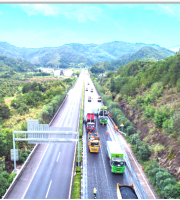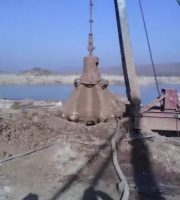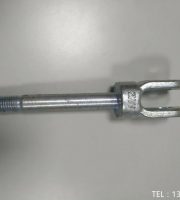(4) The surface of the skirting board shall be painted with red and white paint for warning, and the steel mesh shall be painted with red paint.
Stair edge protection (1) temporary protective railings must be installed at the edge of the stair opening and stair section constructed in layers.
(2) Three protective railings shall be erected, the first railing shall be 1200mm above the ground, the second railing shall be 700mm above the ground, and the third railing shall be 200mm above the ground.
8.
No.
(3) dry powder fire extinguishers are placed in the protective shed.
The first railing shall be 1200mm above the ground, the second railing 700mm above the ground, and the third railing 200mm above the ground.
4.
(2) Three protective railings shall be erected, the first railing shall be 1200mm above the ground, the second railing shall be 700mm above the ground, the third railing shall be 200mm above the ground, the height of upright posts shall be 1300mm, and the spacing between upright posts shall not be greater than 2000mm.
(2) the inner side of the protective railing shall be covered with dense safety net, and the outer side of the protective railing shall be provided with 200mm high skirting board.
(7) rainproof plate is laid in the middle of the keel.
(2) The left side of the mesh protection is welded with two hinges, which are fixed with M10 expansion bolts and the shear wall, and the right side is locked in the form of pins.
(3) the outer frame of the protective fence is made of 30 * 30MM square steel, each piece is 1800mm high and 1500mm wide, the bottom 200 places are added with steel plates as skirting plates, and the middle is made of steel plate mesh, the diameter or section of the steel wire is not less than 2mm, and the side length of the mesh is not more than 20mm.
The hole safety protection signboard is hung outside the protective door.
(6) ceiling under the keel.
(3) the protective railings and skirting boards shall be provided with red and white safety warning colors.
(5) double layer hard protection is laid on the keel.
5.
9.
Each word has a separate brand, and the brand specification is 1m * 1m.
(3) hang the “Beware of falling” safety sign.
(9) The keel shall be closed with 900mm high hard formwork, and the slogan shall be pasted on the long side: sense of responsibility is the soul of safety, standardization is the foundation of safety / hidden danger is greater than open fire prevention than disaster relief.
2.
7.
The professional knowledge of infrastructure engineering machinery < < knowledgeschool > > how to standardize the safety of the construction site.
3.
Instrumental protective fence (1) instrumental protective fence is applicable to: enclosure at tower crane foundation, fire pump anti enclosure, material yard separation, foundation pit edge, balcony edge and other edge protection.
1.
Steel pipe protection (1) Instrumented protective fence is applicable to: enclosure at tower crane foundation, fire pump enclosure, separation of material storage yard, edge protection of foundation pit and balcony.
Reinforcement processing shed (1) The upright post is made of 200 * 200mm square steel, the upper part of the upright post is welded with 500 * 200 * 10mm steel plate, the truss main beam is connected with M12 bolts, and the lower part is welded with 400 * 400 * 10 steel plate.
6.
x reinforcement processing shed shall be pasted on the short side, and 100mm high red and white warning color stripes shall be used on the upper and lower sides of the slogan.
(8) The foundation size is 1000 * 1000 * 700mm, which is poured with C30 concrete, embedded with 400 * 400 * 12mm steel plate, welded with 20mm diameter reinforcement at the lower part of the steel plate, and plug welded with 8 M18 bolts to fix the column.
has been established for 10 years and is headquartered in Zhujiang New Town, CBD, Guangzhou.
It adheres to the principle of “being diligent, grasping quality, providing excellent service, daring to innovate and sharing” It has always adhered to creating value for cooperative customers, industries and countries.
A 200mm high skirting board is installed at the bottom of the protective door, and the skirting board is painted with red and white warning colors.
The protective door of the transfer platform on the construction elevator floor (1) the finalized protective door is made in the workshop, and the specifications of various materials are shown in the note.
(3) protective railings and skirting boards shall be painted with red and white safety warning colors.
(2) The column is made of 40 * 40MM square steel, 50 * 50 * 6mm steel plates are welded at 250mm at the upper and lower ends, and the three connecting plates are fixed and connected with 10mm bolts.
(2) the main beam of the holding beam is made of 18 I-beam, and the upper part is welded with 6 20mm diameter steel bars to fix the Dragon skeleton.
(3) Drainage ditches shall be set outside the protective railings and organized drainage shall be taken.
(4) night warning lights shall be set around the foundation pit.
The protective railing and skirting board shall be painted with red and white safety warning colors.
(3) The diagonal brace is 100 * 50mm square steel, both ends of the diagonal brace are welded with 150 * 200 * 10mm steel plates, and M12 bolts are used to connect the main beam of the bracket and the column.
(4) The edge safety protection signboard is hung inside the protective railing and dense safety net, facing the building, and at least two are hung inside each side.
The height of the vertical pole shall be 1300mm, the spacing between the vertical poles shall not be greater than 2000mm, the inner side of the protection shall be fully hung with dense safety net, and a 200mm high skirting board shall be set under it.
Previous knowledge Guangzhou Jinmai Technology Equipment Co., Ltd.
(5) safety warning signs shall be hung outside the guardrails.
It has mass infrastructure and real estate cooperation projects, and ranks among the first in the industry with huge scale and qualification.
Vertical opening protection of shear wall structure (1) for shear wall structure, the vertical opening of the floor shall be protected by mesh, the periphery and horizontal and vertical bars shall be 30 * 30MM square steel, and the rest shall be mesh reinforcement, the straight diameter shall not be less than 2mm, and the side length of mesh shall not be greater than 20mm.
(4) the keel is set up on the upper part of the main beam of the bracket with steel pipes to assist in setting up anti smashing and rainproof facilities, and safety slogans are hung.
It has reached a long-term strategic cooperation alliance with 40 + state-owned enterprises, central enterprises and well-known enterprises such as XCMG group, Zoomlion, CSCEC technology, China railway construction, China Railway, country garden and Evergrande.
In order to standardize the safety construction standardization of the construction site, the project is required to refer to the standardization Manual of project visual identification and safe and civilized construction issued by the engineering headquarters.
The height of the pole shall be 1300mm, and the distance between the pole and the foundation pit slope shall not be less than 1000mm.
Protective railing of electric box (1) The main frame of the protective fence of the electric box is welded with 40 square steel, with a spacing of 15cm, a height of 2.4m, a length and width of 1.5-2m, and a fence door is set on the front.
Elevator wellhead protection (1) the elevator shaft (pipe shaft) is equipped with a fully enclosed protective door.
(2) For the horizontal protection in the elevator shaft, the protective platform is set up with steel pipes every two floors (≤ 10m) in the shaft tunnel, which is covered with springboards (main construction stage) or safety horizontal nets (decoration construction stage) for safety protection.
(2) During on-site installation, fasteners shall be used to connect the door post with the operation of the entrance and exit of the construction elevator floor; (3) the formwork shall be sealed on both sides and upper sides of the landing door, with a width of 25cm, and painted with red and white warning color stripes; (4) when laying the floor access platform, the wooden brace shall be placed on the lower frame of the door, the formwork shall be paved and nailed, and painted with red and white warning color stripes.
(5) the propaganda slogan of “quality first, safety first” shall be hung on the remote side of the foundation pit.
In 2019, it pioneered leasing Leasing service + financial drive + whole process agent operation mode, focusing on providing professional asset appreciation and wealth sharing services for high net worth customers; self-developed comprehensive functional platform dedicated to intelligent manufacturing of infrastructure machinery and equipment + digital system + high-tech R & D, fully enabling lean service standards, providing professional and fine services for customers, and providing services for the national 14th five year plan and the economic construction of Guangdong, Hong Kong and Macao Great Bay district Set up to contribute to the backbone..
(4) For independent stairs, if there is no effective shielding on both sides, protective railings shall be set on both sides.
(2) the operation specification board, warning board, electrician’s name and telephone can be hung on the front of the protective shed, and the safety slogan can be hung on the side: strengthen the safe use of electricity to prevent electric shock injury.
(10) in case of typhoon, windproof measures shall be taken, and cable and wind rope shall be added according to the corresponding scheme.
The edge protection of foundation pit (1) the edge protection of foundation pit is generally in the form of two protective railings erected with steel pipes (three protective railings shall be erected.



