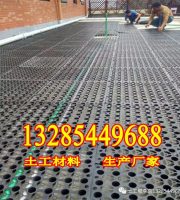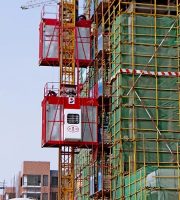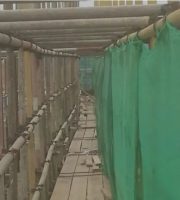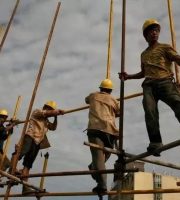The wall column formwork shall be snapped and drilled in the centralized processing yard.
The split screw shall be installed 10cm from the wall to the head plate.
① The No.
For the construction of the main structure, an axis control network (internal control method) shall be established in the floor.
Click the blue word “Luban construction” under the title to pay attention, and we will provide you with valuable engineering reading.
The contact surface between formwork and concrete shall be cleaned and painted with isolating agent..
② No.
4.
Before concrete pouring, the wooden formwork shall be watered and wetted, but there shall be no ponding in the formwork; d.
The split screw shall be installed 10cm from the edge of the shear wall head plate.
The formwork matching drawing shall be posted in the formwork processing yard to guide the formwork processing.
On both sides of the shorter shear wall, split screw is used for split reinforcement.
a.
After the formwork is assembled, the spacing of split screws shall be unified.
1 shear wall, the main keel steel pipe of the original shear wall formwork is welded into a short section steel pipe, and then the split screw is used for installation and reinforcement.
Use precision woodworking machine tools to cut the formwork, ensure the processing size and reduce the deviation of the formwork.
Channel steel and square timber shall not be mixed.
The upper opening, side formwork and hanging formwork of wall column shall be positioned according to the upper opening control line.
Beam and slab formwork: (1) set up full scaffold according to the special construction scheme of formwork to ensure uniform spacing of vertical poles (generally installed at a spacing of 900mm ~ 1000mm, and the maximum position is not allowed to be greater than 1200mm); The vertical pole must be perpendicular to the floor, and the vertical and horizontal directions shall be pulled for positioning and arranged in a line.
④ No.
(11) The verticality and flatness of the installed wall and column formwork shall be rechecked with a plumb hammer and steel ruler, and the formwork with deviation exceeding 3mm shall be adjusted, reinforced and rechecked.
① No.
The screw spacing shall not exceed 500 * 500mm, the first row of screws shall not be more than 250mm from the ground, and the top row of screws shall not be more than 500mm from the top plate; The side formwork of wall column shall be made of 5# channel steel or 50 * 100mm standard square timber, and the spacing between vertical beams shall not be greater than 200mm, which shall be evenly arranged.
(3) For the splicing of shear wall and column side formwork, try to avoid small formwork on the wall.
2 split screw is suitable for long shear wall, generally more than 3m long, and head plate reinforcement; ④ The No.
6.
(4) The internal corners of special-shaped columns should be reinforced with internal corner fasteners or mountain clamps to effectively prevent mold expansion, and fasteners are prohibited; Cement internal bracing shall be evenly set on both sides of the corner formwork to control the section size of the formwork.
Black formwork is recommended for shear wall, column and beam formwork, and bamboo plywood is recommended for flat plate; The beam bottom formwork must be added with 2 pieces of wood.
Old timbers or timbers with different specifications shall be planed before use to ensure consistent section size.
The above wall must be spliced in the middle, and it is not allowed to be spliced at the bottom or bottom.
2.
The formwork shall be vertically jointed, and the vertical joints must be provided with back ridge square timber keel and supporting bar; There must be bracing bars on both sides of the horizontal formwork joint.
The two split screws at the bottom must be installed with double nuts.
(9) When erecting the flat formwork, snap a line on the formwork 30cm from the upper opening of the wall column for positioning control.
2 split screw is suitable for the reinforcement of head plate of short shear wall; ② No.
Snap the edge lines of all beams, columns and wallboards according to the turnover drawing, and snap the double control lines at the lower opening 30cm from the edge of all walls and columns to recheck the position of the lower opening of wall and column formwork.
Please study it carefully Implement relevant requirements.
(6) After the wall and column formworks are installed, diagonal bracing or cable-stayed method shall be used to strengthen the fixation to ensure the stability of the formwork and the verticality of the formwork.
(10) The formwork shall be installed after the overall assembly on site.
Steel pipe fastener type scaffolding bowl buckle scaffold wheel button scaffold two, template processing and construction preparation: 1, before construction, drawings should be designed according to design drawings and special plans, and columns, walls, beam and slab matching drawings should be drawn.
The project department shall organize operators to conduct disclosure training to make teams and workers understand the company’s requirements and construction standards.
(2) The reinforcement of wall and column formwork shall not be less than five split screws, and the principle of lower density and upper width shall be achieved.
2 split screw is suitable for short shear wall, generally less than 1m long, and head plate reinforcement; ③ No.
2.
(5) For the expansion formwork of the head plate of the shear wall, a reinforcement system can be formed by the following methods to enhance the stiffness of the formwork.
For example, the clear height of the shear wall formwork = (floor height – floor thickness – formwork thickness – 10mm).
For example, the size of the formwork is 1830 * 915 * 18, the spacing between the holes in the plate is 45.7cm, and the distance between the holes and the edge of the plate is 22.8cm.
The allowable deviation of flatness is 3mm, and the qualified rate must reach more than 95%; b.
According to the formwork size, each formwork should have 8 holes.
Source: if there is any infringement on the network, please contact us for deletion.
③ For the reinforcement method of split screw of No.
The side of the head plate shall be planed to ensure straightness and shall be installed by hard splicing.
The step distance of horizontal cross bar shall not be greater than 1500mm, and the setting of sweeping bar shall be standardized; It is forbidden to use the gantry as the formwork support system.
3.
The vertical edge of shear wall and column formwork shall be reinforced with 5# channel steel 50 * 100mm timber; 50 * 100mm wood square should be used for the lower transverse edge of the plate formwork.
The allowable deviation of top plate and beam elevation is ± 3mm, and the qualified rate must reach more than 95%.
Plastic bags, wooden wedges and other sundries shall not be used to support the formwork at will.
Before the upper formwork is erected, the double-sided adhesive tape shall be pasted, the bottom shall be connected with the external screw, tightened and reinforced to prevent dislocation and slurry leakage.
Three.
1、 Raw material control: 1.
2 split screw is suitable for L-shaped corner and is not conducive to reinforcement and fixation, and the head plate is reinforced.
The lower part of wallboard and column shall be limited by welding reinforcement with wall reinforcement and column reinforcement.
As an auxiliary structure, the quality of formwork engineering is directly related to the quality of concrete engineering.
1 shear wall is reinforced by split screw.
The joint gap between roof formwork shall not be greater than 1mm, and the height difference between two formwork at the joint shall not be greater than 1mm; c.
At the head position of shear wall, the positioning reinforcement of wall and head formwork shall be welded, or ladder reinforcement shall be used; 2.
In order to improve the structural quality, unify the construction standards, standardize the process operations, and prepare the operation guidelines of formwork engineering in combination with the relevant systems of “measured quantity” and the current situation of the company.
Steel pipe fastener type, bowl buckle type or bolt type wheel buckle frame is recommended as the formwork support system for the floor support system, and portal frame shall not be used as the support system.
When configuring the wallboard, the reserved clearance at the bottom shall not be greater than 10mm.
The head plate is installed with wall formwork sandwiched inside and reinforced with square timber and steel pipe on the outside; 4.
1 shear wall is strengthened by split screw.
Split screw is used for split reinforcement on one side and in the middle of the shorter shear wall.
If the formwork is damaged, double-sided adhesive tape shall be used to prevent slurry leakage; 3.
All main control lines and axis intersections must be marked with red paint, and the control lines in the floor must be transmitted by laser plumb instrument.
(8) During the installation and reinforcement of the formwork at the cross beam position, the horizontal square timber or channel steel shall be 100-150mm long or extended into the beam side formwork to ensure the flatness of the formwork at the cross beam position.
1 shear wall is strengthened by split screw.
5.
(7) During the installation of the peripheral wall column formwork, 200mm shall be hung below, and the screw shall be embedded 100mm below the floor level.
Formwork processing drawing 2.
Template installation process control: 1, wall and column template: (1) the beam and wall joint, beam bottom mold at the wall head plate to choose high-quality template (suitable for black template), turn around the surface and side thoroughly cleaned, release agent evenly; Before erecting the shear wall, the clear height of the shear wall formwork shall be calculated.
Before concrete construction, the wall root gap shall be filled tightly with mortar; Level, chisel and clean the plate surface with large elevation difference at the bottom of the wall formwork to make the elevation of the wall formwork consistent; Or nail the foot plate at the root of the wall column to prevent slurry leakage and formwork displacement.
Organize disclosure training 3.
Click the blue word above to pay attention to Luban construction Luban construction – high-quality project, Luban process, high-quality node practice, wechat large-scale subscribed by 100000 engineering people.
At the L-shaped shear wall, the main keel of the other wall is used as the fixed point, and the split screw is used for reinforcement.) 1.





