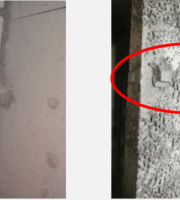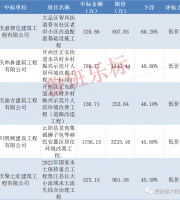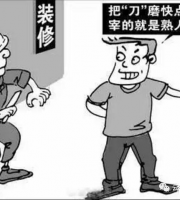After the installation of the bellows, the rigid plastic pipe shall be inserted into it and the pipe orifice shall be covered to prevent water or sundries from entering the pipe.
The detailed drawing of reinforcement shall be arranged according to the design drawings.
d.
The following briefly describes the measures taken for positioning of exposed reinforcement in combination with the actual situation of Jishan Beam Yard: a.
2.3 10mm steel plate shall be laid at the tensioning end on the pedestal, and 4-6mm steel plate shall be laid in the middle section.
Note: in order to avoid tension cracks in the triangular area of diaphragm, beam rib and flange plate caused by insufficient concrete strength, the bottom formwork of diaphragm can be removed only after the tensioning of steel strand.
Remove the pull rod and remove the plug of the diaphragm; The large formwork shall be removed with gantry crane and self-made spreader.
d.
The bellows connection shall be tightly wrapped with transparent tape.
The allowable error of formwork after processing and forming is: flatness of panel shall not be greater than 1.0mm, and section size shall not be greater than 2.0mm; b.
4.6 installation of bellows: A.
A total of 240 T-beams are prefabricated in the Prefabrication Yard: 50 25m T-beams of Jishan interchange QUANNAN line 1# bridge; 20 25m T-beams and 20 35m T-beams of long and deep left line 1# bridge; 25 T-beams 30m long and deep left line 2# bridge; 35 25m T-beams and 15 35m T-beams of long and deep right line 1# bridge; 45 20m T-beams of ramp 1# bridge D and ramp 2# bridge D; There are 30 T-Beams with a skew of 35m at Xialing separation interchange.
4.8 during the positioning of bellows and negative bending moment groove, according to the design drawings, some reinforcement conflicts with bellows or negative bending moment tensioning groove.
Binding of diaphragm reinforcement and positioning of framework: the diaphragm reinforcement framework is bound and welded in the reinforcement shed.
5# stirrup treatment: affected by the horizontal bending curve of steel beam, the bottom of some 5# reinforcement needs to conflict with the bellows, and avoidance measures shall be taken on site.
For each formwork, first knock it on the vertical stiffening truss of the formwork with a sledgehammer for several times.
Avoid affecting the prefabrication quality of T-beam due to subgrade settlement in filling section.
2.2.
During binding, the stirrups correspond to the red paint to avoid measuring each beam.
c.
4.4 control of stirrup spacing: the number of stirrups in the “horseshoe” part is large and dense, and the position is difficult to control.
e.
The top (guardrail reinforcement is in the side formwork) shall be bound and reinforced with full-length reinforcement to avoid wave and uneven phenomena.
The first part of the directory is invaded and deleted T-beam prefabrication Part II T-beam installation Part III Cast in situ concrete for superstructure Part IV Anti collision barrier construction 1 part I T-beam prefabrication 1.
When welding T-beam reinforcement framework, avoid falling welding slag from burning the bellows, resulting in slurry leakage and pipe blockage, and the steel strand cannot pass through.
after the beam rib and “horseshoe” part of the reinforcement are fully formed, the bellows positioning reinforcement shall be welded, and its position shall be positioned in strict accordance with the design drawings, and the curve part can be properly densified.
Thus, the reinforcement is not cut off..
b.
2.
The semi-finished products shall be stacked in categories and kept in order.
Therefore, the method of marking and positioning on the side of the pedestal is adopted to accurately grasp the number and spacing of stirrups.
Project overview there are 13 interworking bridges in total.
If not, inject water inward along the gap between slab concrete at the top of the formwork to reduce the friction coefficient between concrete and steel plate.
set shaped steel formwork is adopted, and the thickness of steel plate is 6mm; b.
For the part affected by the negative bending moment groove, measures shall be taken to reduce the top height of 5# reinforcement.
Its positioning is measured from the center of the pedestal to both ends and marked with red paint.
Positioning control of exposed reinforcement such as annular reinforcement of carriageway slab and embedded reinforcement of guardrail.
After the completion of concrete pouring, the negative bending moment bellows shall be cut off in time with a cutter, and 5-10cm shall be reserved to facilitate the connection of bellows when pouring the continuous end and avoid breaking and failure to connect.
Firstly, hang the spreader in the middle of the formwork and loosen the wedge-shaped wood block supported at the bottom of the formwork.
The formwork is set at the diaphragm plate in blocks to avoid the formation of joints in the web and ensure the beauty of the beam.
3.3.3 if it is difficult to demould the formwork at the initial stage of use, it is not allowed to pull it out or knock it violently.
The article is used for learning.
After being cleaned with gasoline, the release agent made of 3:7 engine oil and diesel oil or other types of release agent shall be evenly painted on the formwork.
4.2.
4.7.
The beam yard is equipped with 18 pedestals: 8 30m T-beam pedestals (now changed to 25m pedestals), 6 35m pedestals and 12 25m pedestals (including 8 changed from 30m).
Meanwhile, considering the construction in rainy season, the surface of Prefabrication Yard has been hardened and corresponding vertical and horizontal drainage devices have been set.
Thickness control of reinforcement protective layer: qualified plastic cushion blocks shall be used and properly densified.
b.
c.
Or water the formwork to reduce the temperature and shrink the formwork to increase the gap between the concrete and the slab.
The prefabrication site is selected on the separate Subgrade of yk209 + 935 ~ yk210 + 140 section of Changshen right line.
Formwork fabrication: A.
Positioning control of exposed reinforcement is the key and difficult point of T-beam reinforcement processing and installation quality control.
In order to ensure that the spacing and height of the embedded reinforcement of the upper flange plate of the formwork will not shift during concrete pouring, the side formwork of the upper flange plate adopts comb steel plate.
The reinforcement blanking shall be carried out in the reinforcement shed.
8# stirrup treatment: the design drawings are closed, but the bellows needs to be opened when passing through, After the bellows is positioned, bind a U-shaped reinforcement above the opening to realize closure.
Formwork fabrication, installation and disassembly 3.1.
3.3.2 the removal sequence of formwork shall follow the principle of first support and then removal, and then support and first removal.
Binding sequence of T-beam reinforcement: install galvanized steel plate of beam bottom support → accurately mark the positioning line of each section of reinforcement mesh on the bottom formwork → bind beam rib reinforcement in sections → install each diaphragm reinforcement and stabilize it with temporary support → bind the steel reinforcement of carriageway plate (after installing side formwork).
After the beam rib framework is bound, it is lifted to the setting out position of the pedestal for installation.
After formwork removal, if the sponge is damaged, it shall be pasted again.
The following are the solutions adopted by the on-site technicians in cooperation with the design representative for the reinforcement interfering with bellows: a.
The site layout and overall construction process are based on the prefabrication task undertaken by Jishan interchange Beam Yard and the construction period plan of our department.
Construction process flow chart of prestressed T-beam 3.
Thin sponge shall be pasted with latex between the joints of each section of formwork and the joint between formwork and pedestal to prevent slurry leakage.
Do not use too much force until the formwork is separated from the concrete; Then start the gantry crane to pull out to avoid the deflection of the formwork and squeeze the formed concrete.
4.5.
4.3.
Perpendicularity of roof cross slope and side plate 。 3.3 formwork removal 3.3.1 formwork removal should be carried out in the morning or when the temperature is low, and the concrete strength shall not be less than 50% of the design strength.
First check whether the formwork has obvious concave parts.
e.
the spacing and straightness of exposed reinforcement are mainly controlled, and the formwork of carriageway slab adopts comb plate, It is made of 8mm thick steel plate, and its top is adjusted by hanging line, and then reused φ 18.
The excavated subgrade is mainly used as the prefabrication site, and some are located in the filling section.
The foundation is poured first, the foundation at both ends is added with reinforcement mesh, the vertical reinforcement is embedded on the foundation, then the horizontal reinforcement is arranged, the diagonal brace is erected to form the skeleton, and the angle steel is arranged on both sides of the pedestal for welding with the skeleton.
At the same time, different cambers shall be set according to different beam lengths.
4.
Panel width and beam rib thickness; c.
Before assembling the formwork, the plate surface must be polished and derusted.
Reinforcement binding and bellows installation 4.1.
3.2 trial assembly of formwork before closing the formwork of reinforcement, the overall trial assembly of formwork must be carried out, focusing on the following aspects: A.
A row of beam storage yards are set on both sides of the beam yard.
Therefore, more sets need to be customized for recycling.
At the same time, in order to ensure the position of exposed reinforcement inside and outside the negative moment tensioning groove, comb shaped steel plates are also used around the negative moment tensioning groove.
flatness and straightness of panel: 3M straight edge or hanging line inspection.
The superstructure is divided into cast-in-situ and prefabrication.
2.1 the pedestal is made of C25 concrete, which is poured in two times.



